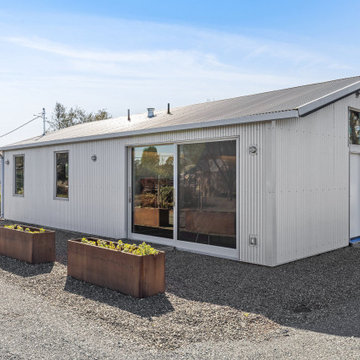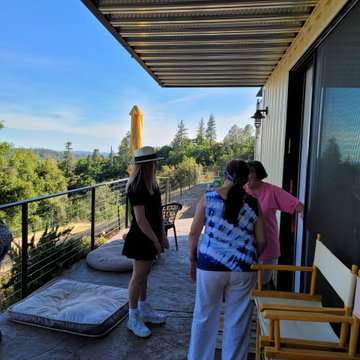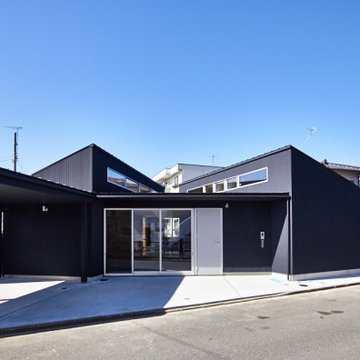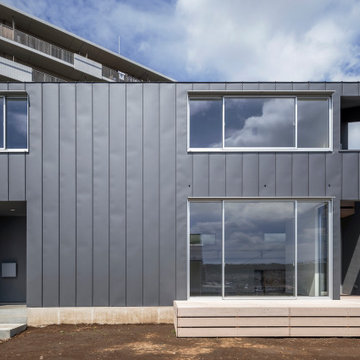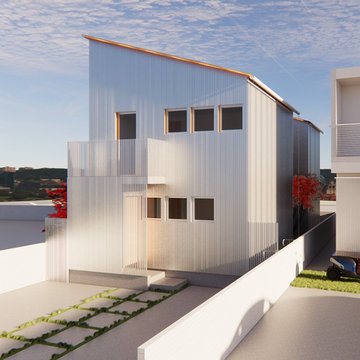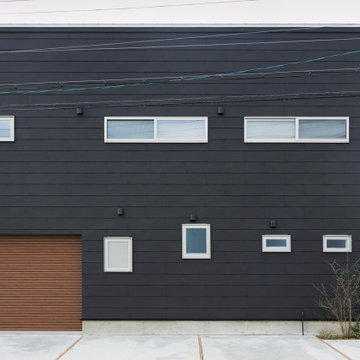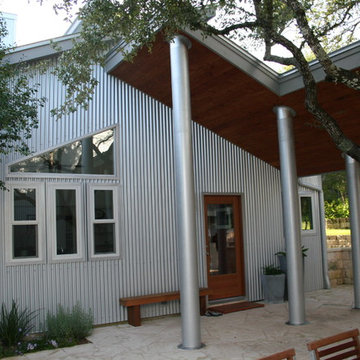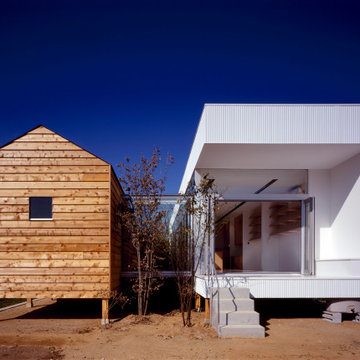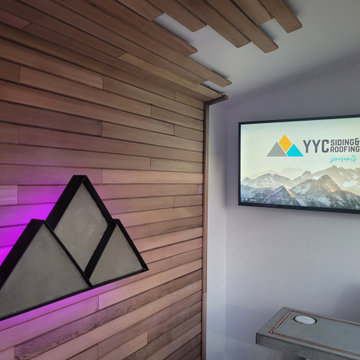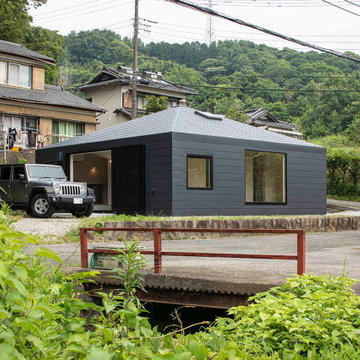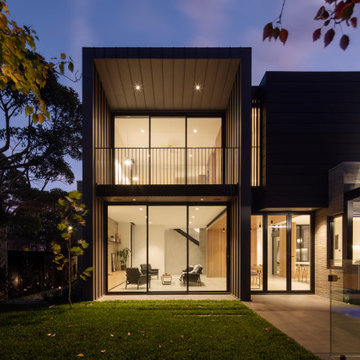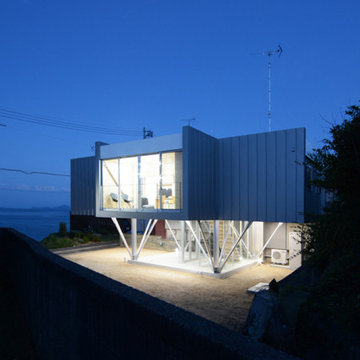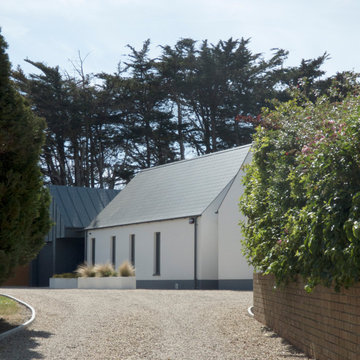662 Billeder af hus med metalbeklædning
Sorteret efter:
Budget
Sorter efter:Populær i dag
61 - 80 af 662 billeder
Item 1 ud af 3

This project consists of a two storey rear extension and full house internal refurbishment, creating a series of modern open plan living spaces at ground level, and the addition of a master suite a first floor level.
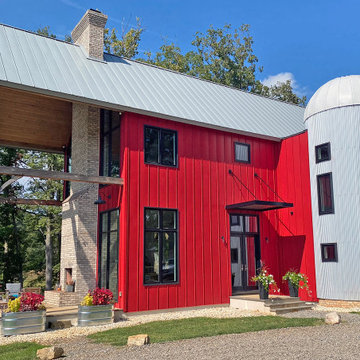
Entry or Approach Elevation of Modern Barn Home featuring a Two Story Patio with Exposed Timber Frame Bent Structure and Wood Ceiling, Large Glass Facade, a Silo that contains a Custom Fabricated Steel and Wood Staircase and Standing Seam Metal Exterior Siding
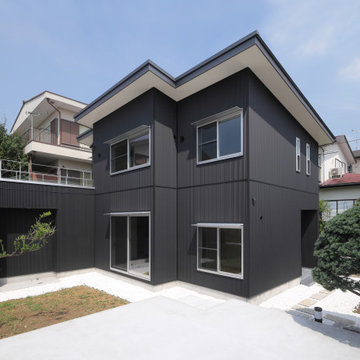
ご両親から受け継いだ土地での建替えである。
整然と開発された住宅地の一角。若いご家族らしく、黒のガルバリウム鋼板ですっきりとした外観。
庭にはご両親が大切にされていた松と蜜柑の木を残し、シンプルな外観を引き立てている。
バルコニー下の凹み部分には、アウトドア好きな施主が庭でバーベキューをしたり、アウトドアグッズを
洗って干したりする時に使用するシンクが置かれる予定
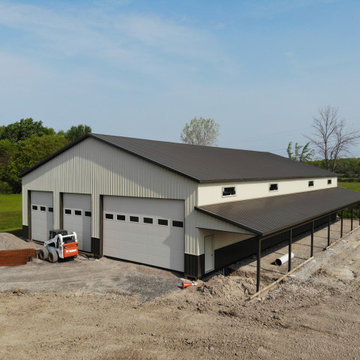
When Ryan decided it was time to upgrade his property in Lockport with a spacious garage to accommodate all his storage needs, he turned to the trusted expertise of Stately Post Frame. With a vision for a remarkable post frame structure, Ryan sought a solution that would not only provide ample space but also showcase top-quality craftsmanship.
Stately Pole Barns exceeded expectations, designing and constructing a stunning garage spanning 7,488 total square-feet. This impressive post frame structure features three main overhead garage doors for convenient access, along with an auxiliary door for added versatility. To maximize storage capabilities, a 1,248-square-foot lean-to was incorporated, providing additional protected space.
The team at Stately Pole Barns takes pride in utilizing cutting-edge technology and industry-leading building practices. Perma-Column™ Strudi-Wall™ brackets were implemented to ensure long-lasting durability by protecting the wood from moisture and rot. Every connection point between truss and column was expertly constructed for optimal load transfer and overall strength. The garage's Everlast II™ pre-painted corrugated steel roof and siding panels not only offer a visually pleasing aesthetic but also deliver unmatched weather resistance and structural integrity.
At Stately Pole Barns, we believe that every project, regardless of size, deserves the best technology and building practices. Our commitment to excellence goes beyond expectations. If you're seeking a reliable and experienced post frame contractor in Lockport and the surrounding area, your search ends here. Contact us today or complete the form below to embark on your garage construction journey. Let Stately Post Frame transform your vision into a reality with a spacious and reliable garage that perfectly suits your needs.
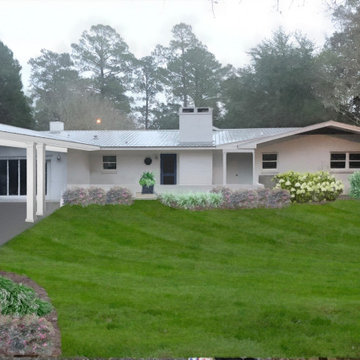
What was a very ordinary backyard was transformed into a usable entertainment and family space by updating the landscaping and adding a punch of color to the back door. A carport was added that mimics the columns used on the front of the house to create a more aesthetically pleasing boarder for the back yard.
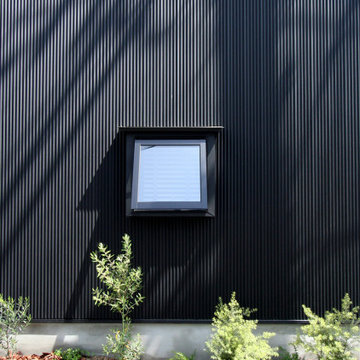
素直に敷地を読み解いていったら、明快なプランの住宅となりました。
この家には子供達がよく集まります。そしてよく似合います。
町家の路地・通り庭のような北側通路。古民家の厨子(つし:小屋裏のこと)のようなロフト。
その床でもある梁現しの大和天井。絞られた開口の暗めの室内から見る明るい外部。
少しでもこの家から何かを感じ取ってくれたらいいなと思います。
これからも町家改修・古民家改修に関わりながら、これからの日本の住まいを、模索していきたいと思います。
662 Billeder af hus med metalbeklædning
4
