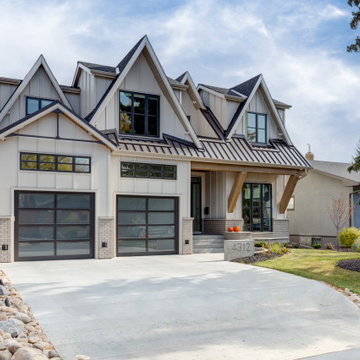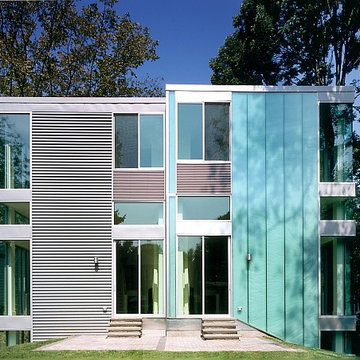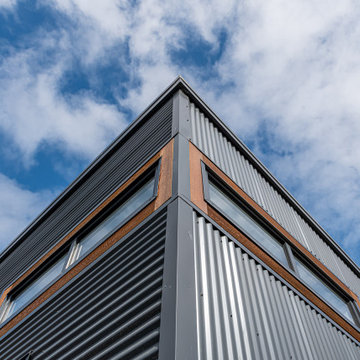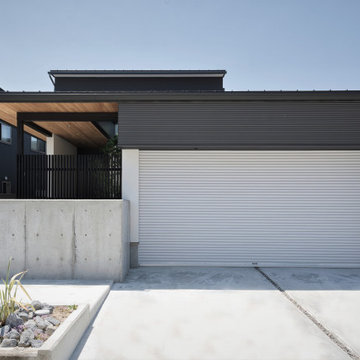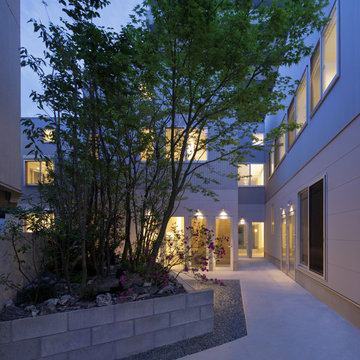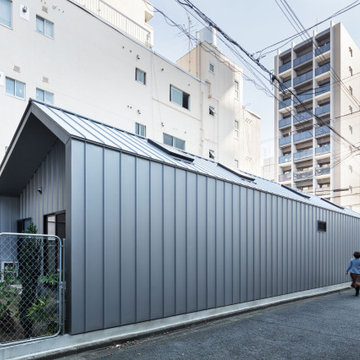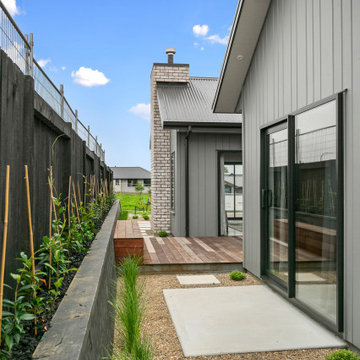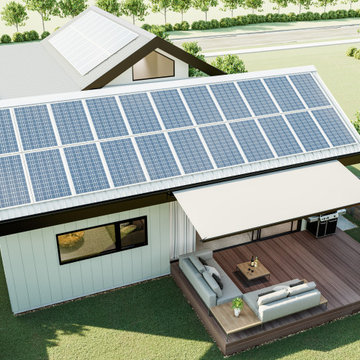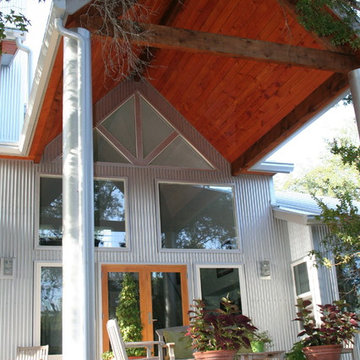662 Billeder af hus med metalbeklædning
Sorteret efter:
Budget
Sorter efter:Populær i dag
121 - 140 af 662 billeder
Item 1 ud af 3
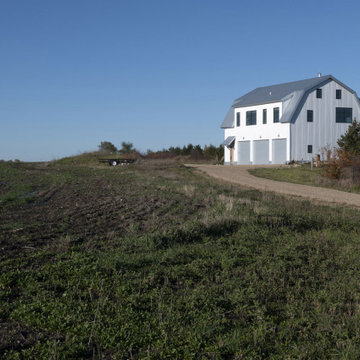
Contractor: HBRE
Interior Design: Brooke Voss Design
Photography: Scott Amundson
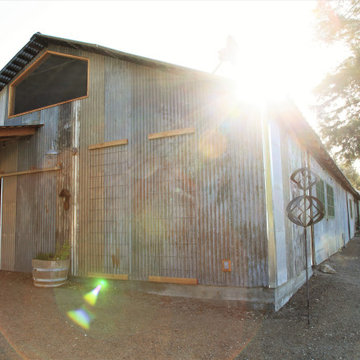
Santa Rosa Rd Cottage, Farm Stand & Breezeway // Location: Buellton, CA // Type: Remodel & New Construction. Cottage is new construction. Farm stand and breezeway are renovated. // Architect: HxH Architects
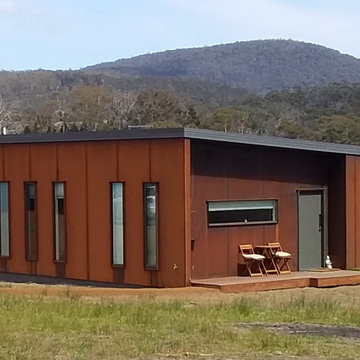
embedded into the ground and surrounding landscape the Little Swanport House gives owners a timeless, durable and practical home where visitors are welcome in their own private quarters and the beauty of nature is welcome into each room. The house is perfectly situated to enjoy maximum winter sun and expansive rural views, while wide eaves shade the living areas from unwanted sun during summer months. A concrete slab that soaks up winter sun rays and a single wood heater and air reticulation system adequately heats the house on particularly cold days and nights.
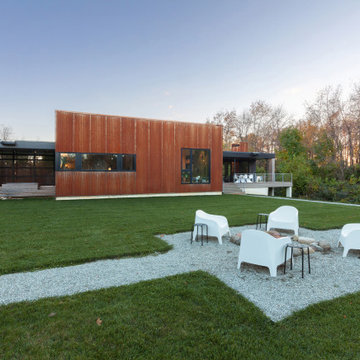
North square view highlights Corten cladding and house + site relationships - Architect: HAUS | Architecture For Modern Lifestyles - Builder: WERK | Building Modern - Photo: HAUS
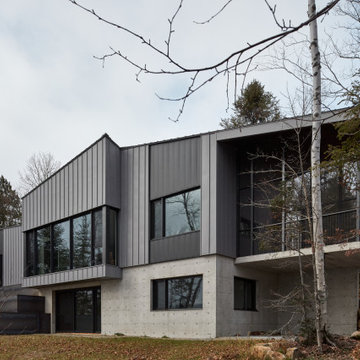
Lake facade with steel siding and raw steel landscaping panels. Base of house in exposed concrete.
Living room cantilever over lower floor.
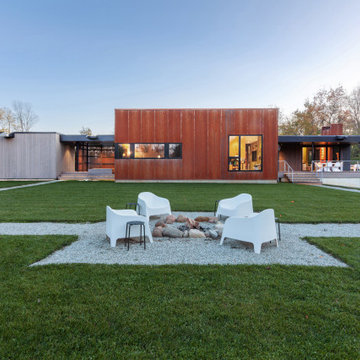
North square view highlights Corten cladding and house + site relationships - Architect: HAUS | Architecture For Modern Lifestyles - Builder: WERK | Building Modern - Photo: HAUS
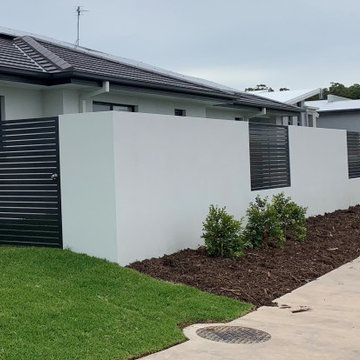
Aluminium horizontal slatted infill panels and swing pedestrian gate. Powder coated monument
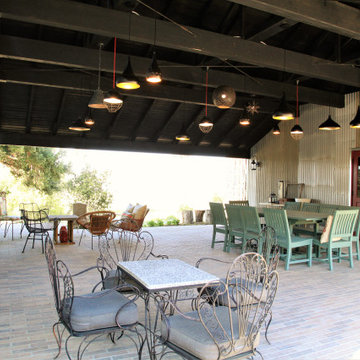
Santa Rosa Rd Cottage, Farm Stand & Breezeway // Location: Buellton, CA // Type: Remodel & New Construction. Cottage is new construction. Farm stand and breezeway are renovated. // Architect: HxH Architects
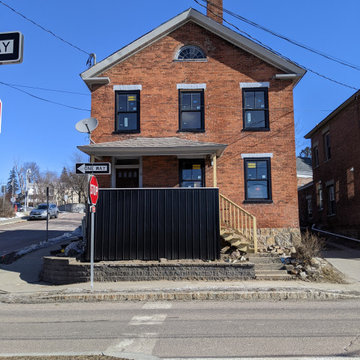
Exterior of an 1800 something building needing some love and a structurally stable entry porch. New porch is framed. New energy efficient Marvin windows are installed and so is the new metal porch siding!
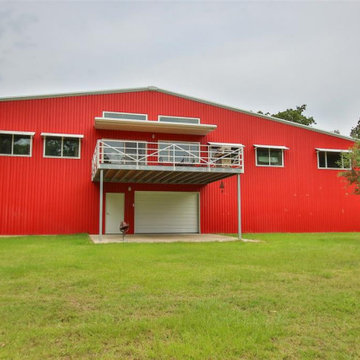
Our Coastal Series has also incorporated an Enclosed Design with a custom Max Frame System to meet or exceed your local Building Code, Load Requirements and Windstorm Construction. Customers have the option for an elevated living area with a secure lower-level garage, storage area or extra space for relaxing and entertaining.
662 Billeder af hus med metalbeklædning
7
