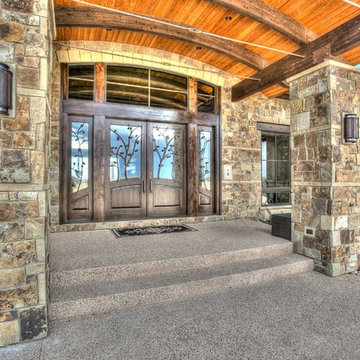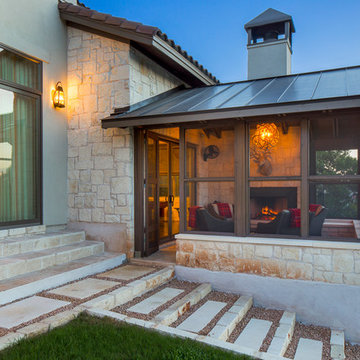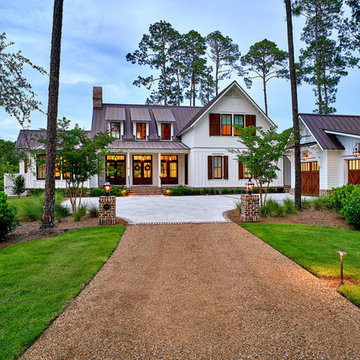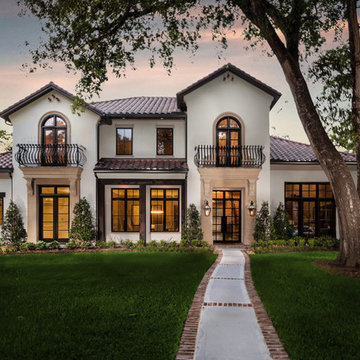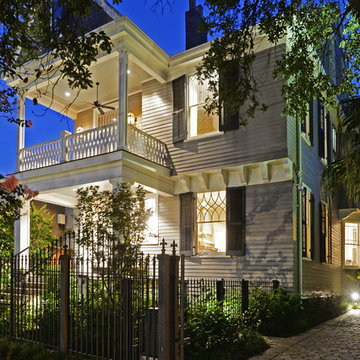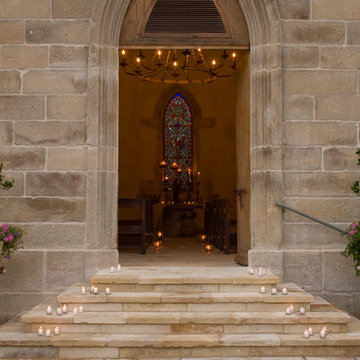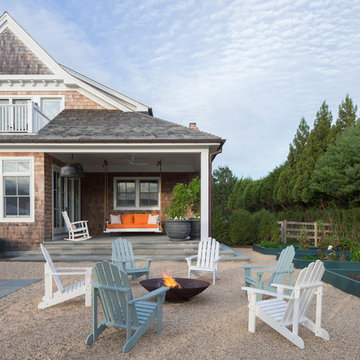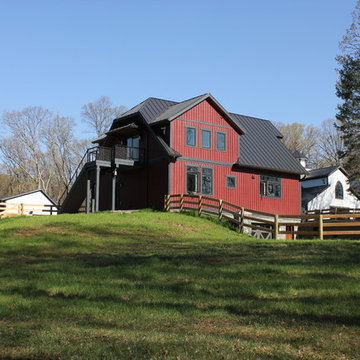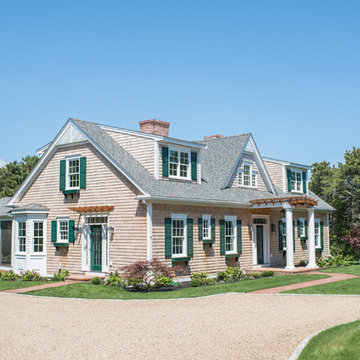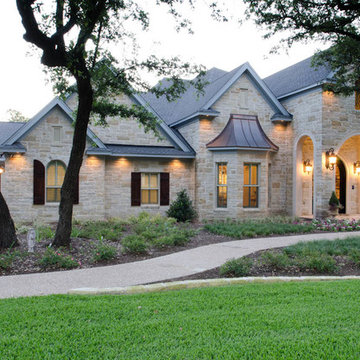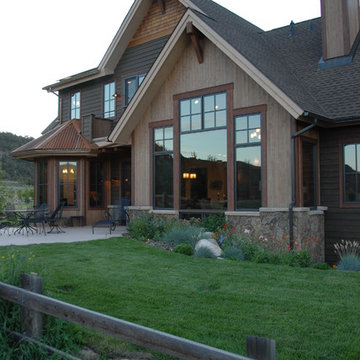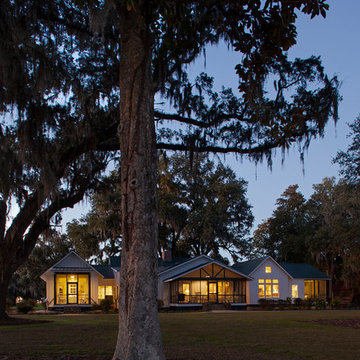13.784 Billeder af hus med saddeltag
Sorteret efter:
Budget
Sorter efter:Populær i dag
181 - 200 af 13.784 billeder
Item 1 ud af 3
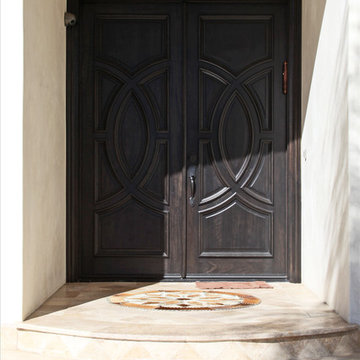
Front entryway with stone stairs featuring a wood double entry door and stone stairs in North Hollywood CA by Supreme Remodeling INC.
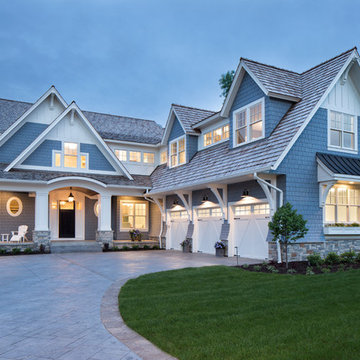
With an updated, coastal feel, this cottage-style residence is right at home in its Orono setting. The inspired architecture pays homage to the graceful tradition of historic homes in the area, yet every detail has been carefully planned to meet today’s sensibilities. Here, reclaimed barnwood and bluestone meet glass mosaic and marble-like Cambria in perfect balance.
5 bedrooms, 5 baths, 6,022 square feet and three-car garage
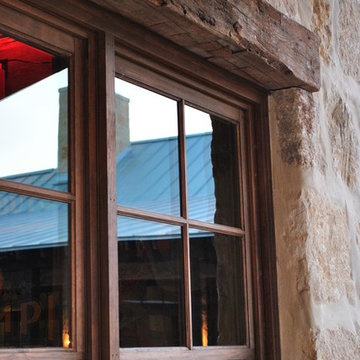
The 3,400 SF, 3 – bedroom, 3 ½ bath main house feels larger than it is because we pulled the kids’ bedroom wing and master suite wing out from the public spaces and connected all three with a TV Den.
Convenient ranch house features include a porte cochere at the side entrance to the mud room, a utility/sewing room near the kitchen, and covered porches that wrap two sides of the pool terrace.
We designed a separate icehouse to showcase the owner’s unique collection of Texas memorabilia. The building includes a guest suite and a comfortable porch overlooking the pool.
The main house and icehouse utilize reclaimed wood siding, brick, stone, tie, tin, and timbers alongside appropriate new materials to add a feeling of age.
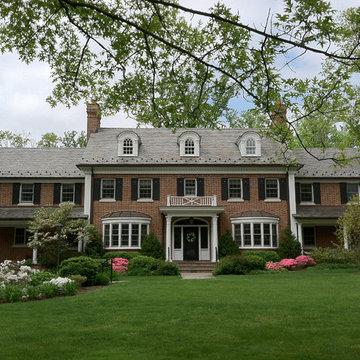
Original red brick Colonial home was knocked down and replaced by this beautiful traditional red brick colonial. Large expansive 6,000 square foot home with black shutters and white window trim and columns.

This is a beautiful beach getaway home remodel. This complete face lift consisted of exterior paint, new windows, custom concrete driveway, porch, and paver patio. We partnered with Jennifer Allison Design on this project. Her design firm contacted us to paint the entire house - inside and out. Images are used with permission. You can contact her at (310) 488-0331 for more information.
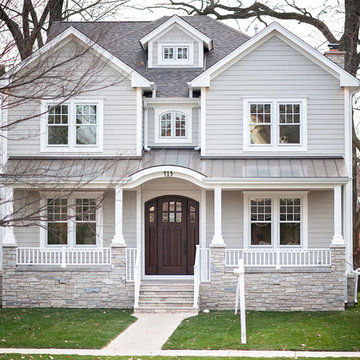
This light neutral comes straight from the softest colors in nature, like sand and seashells. Use it as an understated accent, or for a whole house. Pearl Gray always feels elegant. On this project Smardbuild
install 6'' exposure lap siding with Cedarmill finish. Hardie Arctic White trim with smooth finish install with hidden nails system, window header include Hardie 5.5'' Crown Molding. Project include cedar tong and grove porch ceiling custom stained, new Marvin windows, aluminum gutters system. Soffit and fascia system from James Hardie with Arctic White color smooth finish.
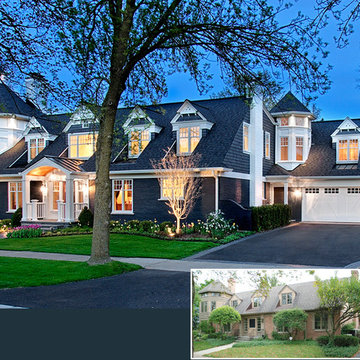
We decided the best way to unify what existed and create architectural character was by adding a touch of Nantucket whimsy. With the 4’ front setback issue, the existing front dormers could not be moved forward; however, adding one additional dormer, increasing the size of the one over the front entry, and adding 11” in height to the dormers was permitted along with a small open front portico. Raising and stepping the dormers, adding brackets, trim details along with panel details, and cupolas and a two color palate added a cohesive identity the previous remodeled house lacked. All the existing brick, new shingle siding, and new roof became charcoal grey. The new trim, windows, soffits and fascia, and garage door all white.
Norman Sizemore-Photographer
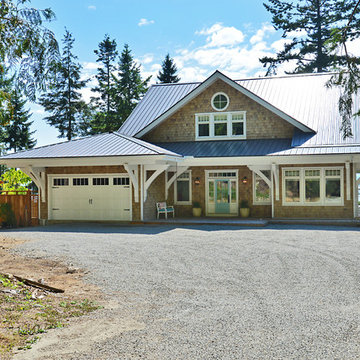
Design by Walter Powell Architect, Sunshine Coast Home Design, Photo by Linda Sabiston, First Impression Photography
13.784 Billeder af hus med saddeltag
10
