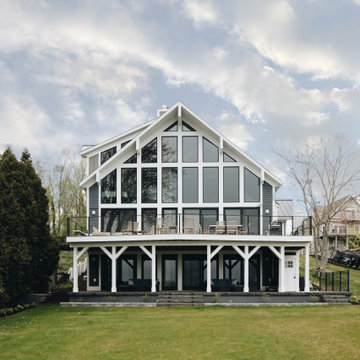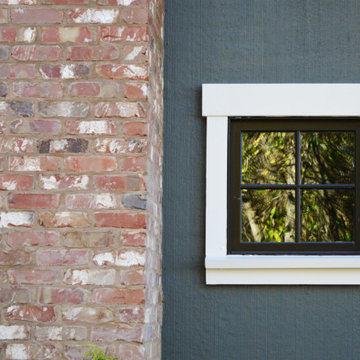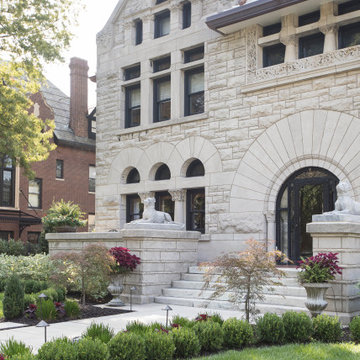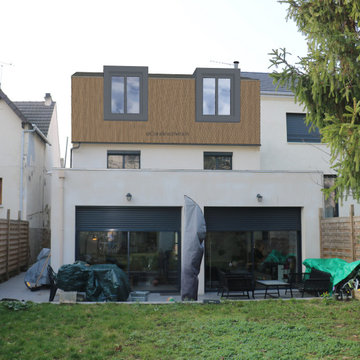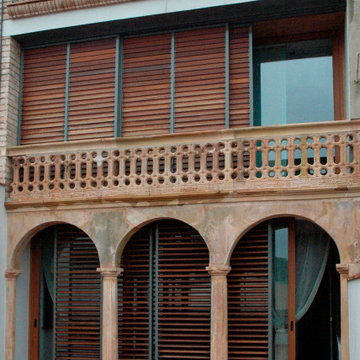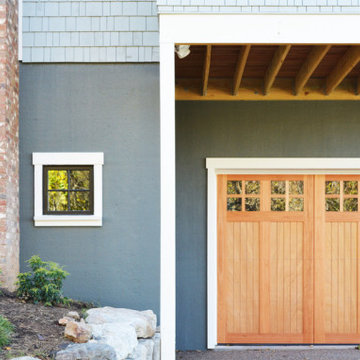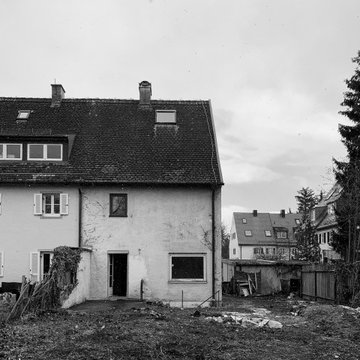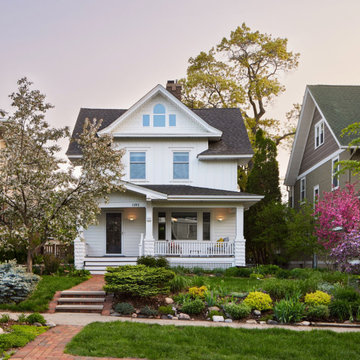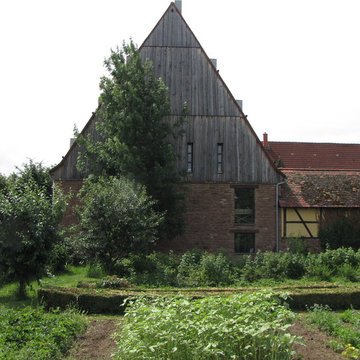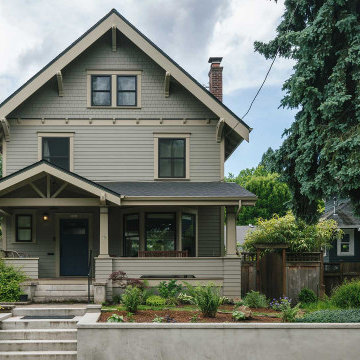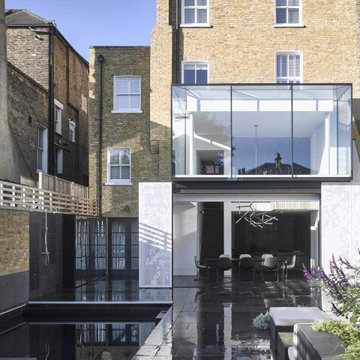389 Billeder af hus med saddeltag
Sorteret efter:
Budget
Sorter efter:Populær i dag
81 - 100 af 389 billeder
Item 1 ud af 3
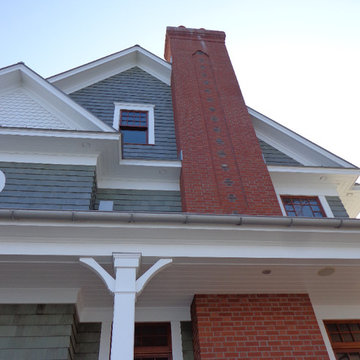
This home features a steeply-pitched, cross-gabled roof that ends in richly patterned surfaces, an ornate masonry chimney, and large and varied natural mahogany windows.
Jim Fiora Photography LLC
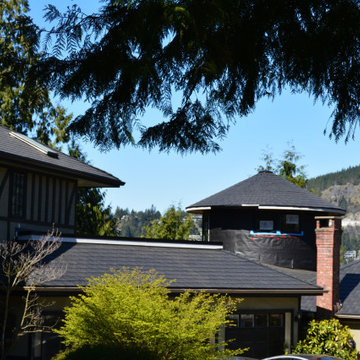
No job too small or too big. New roof replacement done by Homeguard Roofing & Renovations
Give us a call at 604-308-1698 for a FREE no-obligation quote from our qualified professionals.
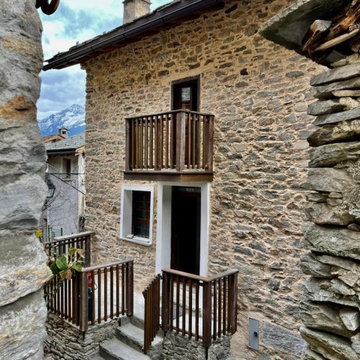
Ristrutturazione di una casa in sasso in un borgo arroccato sul versante della montagna che sovrasta Chiavenna. Il lavoro è stato fatto per una famiglia inglese appassionata delle tradizioni costruttive tipiche della valle. Sulle facciate è stato eliminato l’intonaco che parzialmente le rivestiva, riportando le pietre a vista, mentre i balconi precedentemente in ferro e cemento sono stati ricostruiti in legno. Il tetto è stato rifatto interamente, mantenendo la struttura principale in grossi tronchi di larice, mentre la copertura è stata rifatta con le tipiche “piote” (lastre in pietra locale) di a pezzature irregolari.
All’interno i lavori principali hanno riguardato il piano primo e sottotetto. E’ stato demolito il solaio del sottotetto e tutte le pareti interne, realizzando uno spazio giorno a doppia altezza, sul quale si affaccia un piccolo soppalco in corrispondenza della zona cucina e pranzo.
Si è cercato di conservare tutti i dettagli e gli elementi di arredo fissi esistenti: scale in legno e pietra, e pavimenti in grosse tavole di castagno, privilegiando nella definizione dei materiali un’approccio restaurativo e di recupero della tradizione.
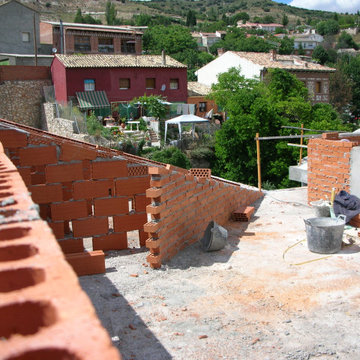
Formación de pendientes en cubierta inclinada, con tabiques aligerados de ladrillo cerámico hueco, recibido con mortero de cemento, industrial, dispuestos cada 100 cm y con 100 cm de altura media, rematados superiormente con maestras de mortero de cemento, industrial. Incluso limpieza y preparación de la superficie soporte, replanteo de las pendientes y trazado de limatesas, limahoyas y juntas, resolución de encuentros del faldón con paramentos verticales , huecos de ventilación, ejecución de los tabiques aligerados, remate con la maestra superior.
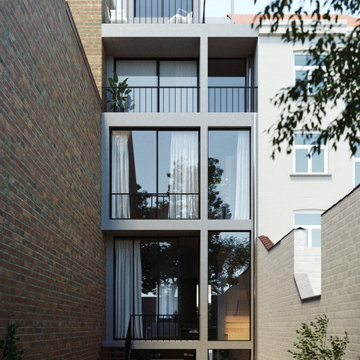
Une maison de maitre, dont la façade avant datant du 19 siècle est restauré et à l'arrière de la bâtisse une extension sur 3 niveaux est prévu pour rajouter une troisième pièce en enfilade à cet maison de maitre bruxelloise.
En tout trois logements sont crées; un triplex, un simplex et un duplex.
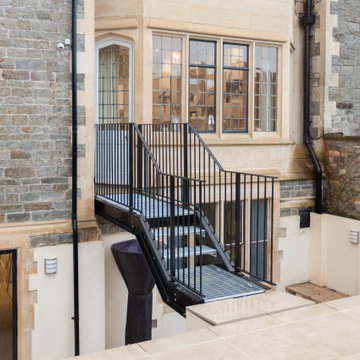
The rear garden to this imposing Grade II listed house has been re-designed by DHV Architects to create a better connection of the house with the garden. A new metal bridge links the hall floor with the garden. A generous light well and patio have been added to bring light and air into lower ground floor. Two windows have been converted into doors at lower ground floor level. The sleek sandstone patio visually links the garden with the house.
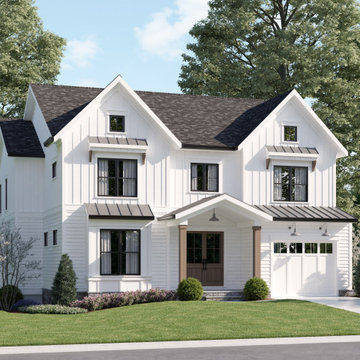
These are the 3D renderings that we offer to our clients during the concept and design phase of our process. This was a custom design with our clients and one of our great architects in the area. We are looking forward to getting this new home started for these great clients in the City of Rockville Historic District. We will be meeting the National Green Building Standard for a Silver Level on this home too!
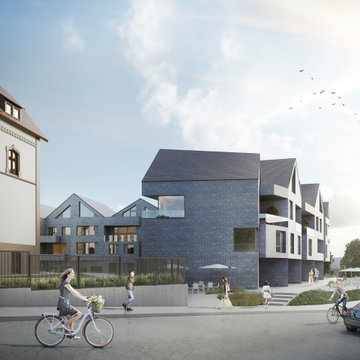
Overall concept design is based on deep consideration of incorporating traditional architectural forms but with a modern interpretation. This allows the new structure to blend in while still expressing contemporary design elements.
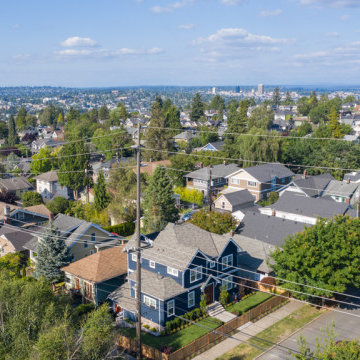
Completed in 2019, this is a home we completed for client who initially engaged us to remodeled their 100 year old classic craftsman bungalow on Seattle’s Queen Anne Hill. During our initial conversation, it became readily apparent that their program was much larger than a remodel could accomplish and the conversation quickly turned toward the design of a new structure that could accommodate a growing family, a live-in Nanny, a variety of entertainment options and an enclosed garage – all squeezed onto a compact urban corner lot.
Project entitlement took almost a year as the house size dictated that we take advantage of several exceptions in Seattle’s complex zoning code. After several meetings with city planning officials, we finally prevailed in our arguments and ultimately designed a 4 story, 3800 sf house on a 2700 sf lot. The finished product is light and airy with a large, open plan and exposed beams on the main level, 5 bedrooms, 4 full bathrooms, 2 powder rooms, 2 fireplaces, 4 climate zones, a huge basement with a home theatre, guest suite, climbing gym, and an underground tavern/wine cellar/man cave. The kitchen has a large island, a walk-in pantry, a small breakfast area and access to a large deck. All of this program is capped by a rooftop deck with expansive views of Seattle’s urban landscape and Lake Union.
Unfortunately for our clients, a job relocation to Southern California forced a sale of their dream home a little more than a year after they settled in after a year project. The good news is that in Seattle’s tight housing market, in less than a week they received several full price offers with escalator clauses which allowed them to turn a nice profit on the deal.
389 Billeder af hus med saddeltag
5
