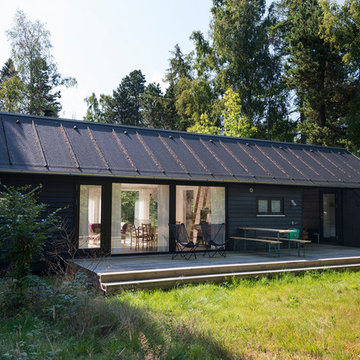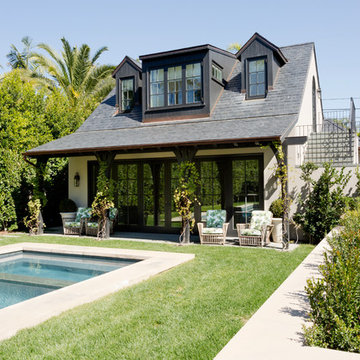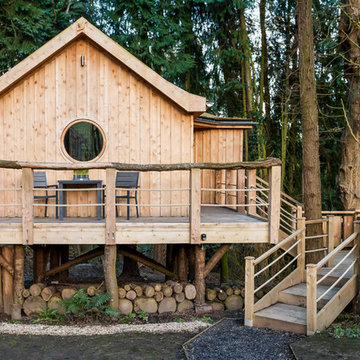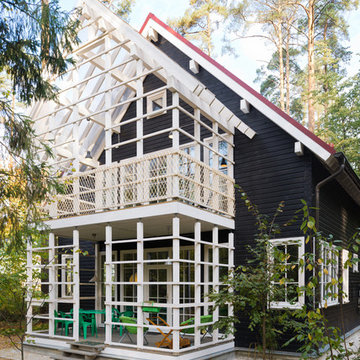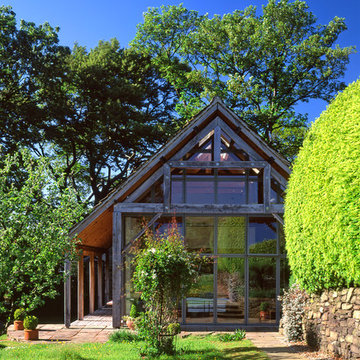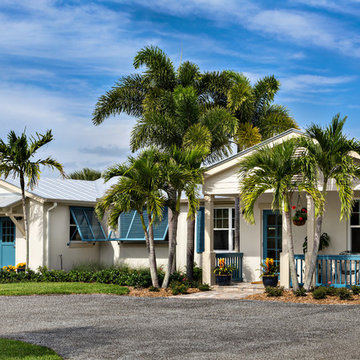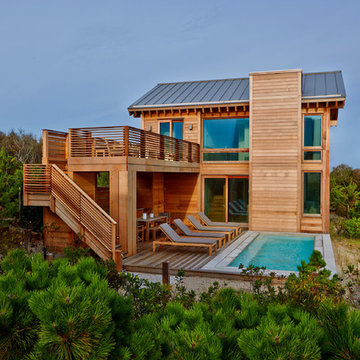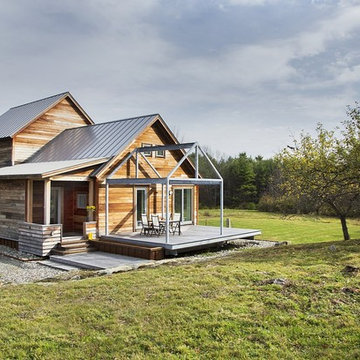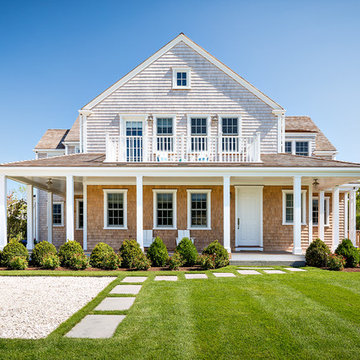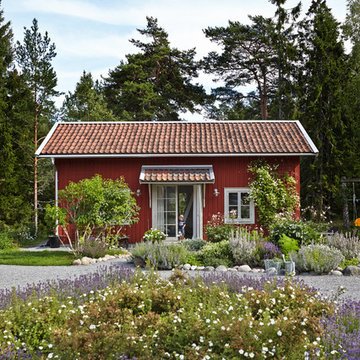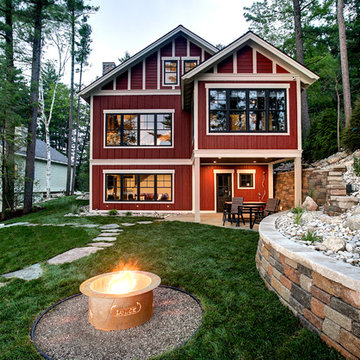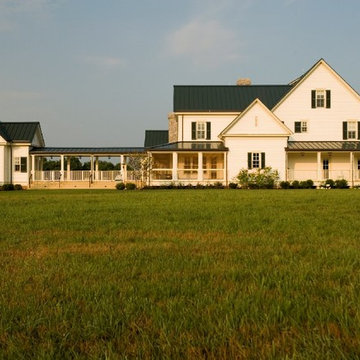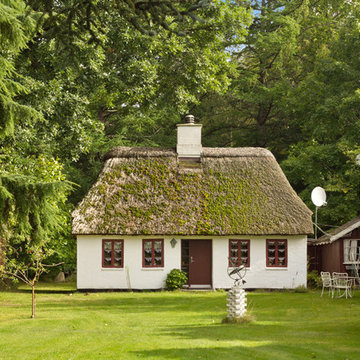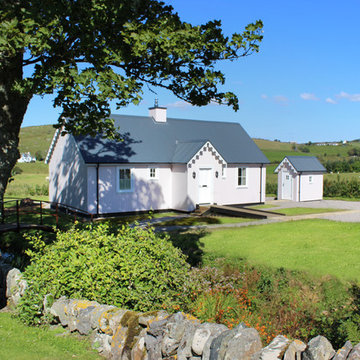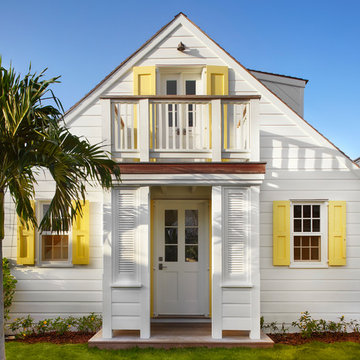31 Billeder af hus med saddeltag
Sorteret efter:
Budget
Sorter efter:Populær i dag
1 - 20 af 31 billeder
Item 1 ud af 3

For this home we were hired as the Architect only. Siena Custom Builders, Inc. was the Builder.
+/- 5,200 sq. ft. home (Approx. 42' x 110' Footprint)
Cedar Siding - Cabot Solid Stain - Pewter Grey

This cottage style architecture was created by adding a 2nd floor and garage to this small rambler.
Photography: Sicora, Inc.
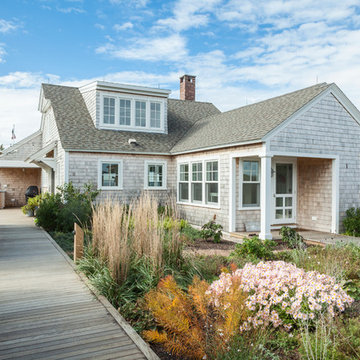
Siberian Floors - Russian White Oak,
Fumed, Prime Grade,
Hardwax Oil White Tint
Please visit our website for more information and floor treatments!
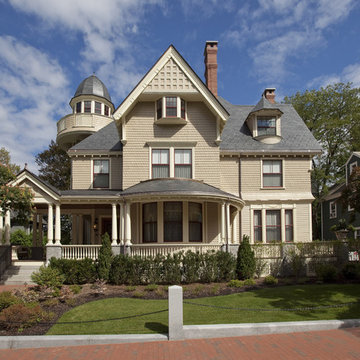
Originally designed by J. Merrill Brown in 1887, this Queen Anne style home sits proudly in Cambridge's Avon Hill Historic District. Past was blended with present in the restoration of this property to its original 19th century elegance. The design satisfied historical requirements with its attention to authentic detailsand materials; it also satisfied the wishes of the family who has been connected to the house through several generations.
Photo Credit: Peter Vanderwarker
31 Billeder af hus med saddeltag
1
