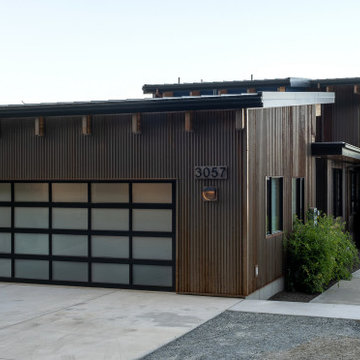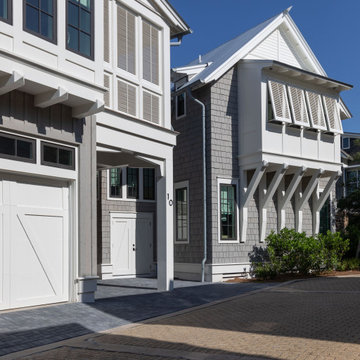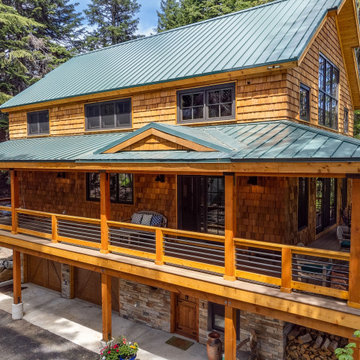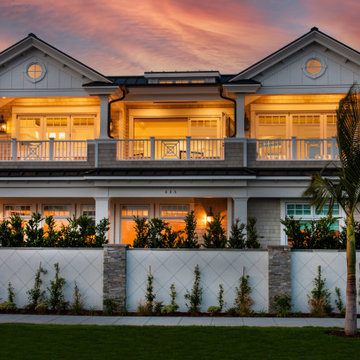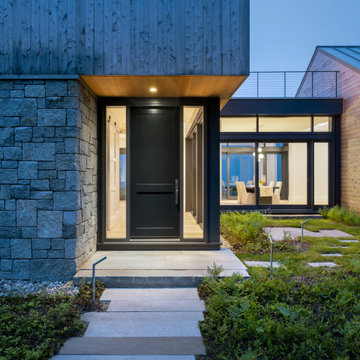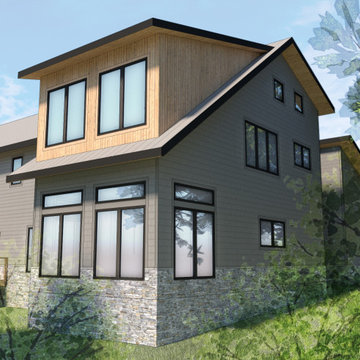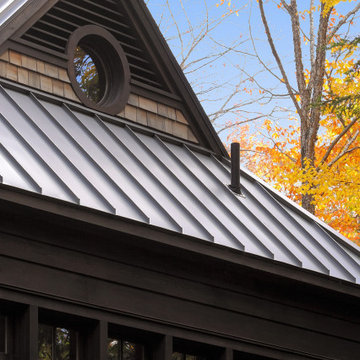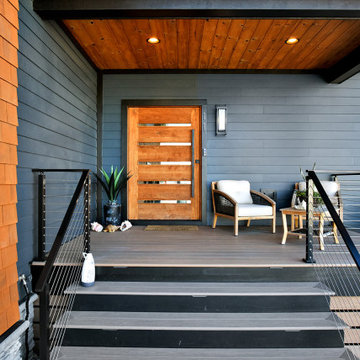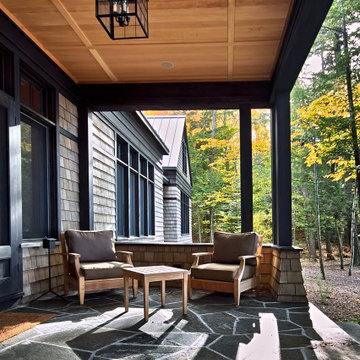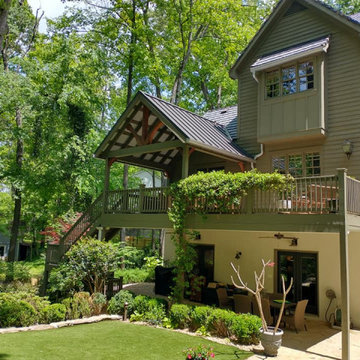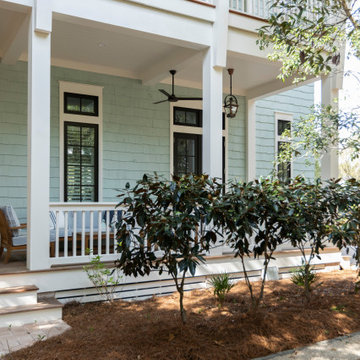299 Billeder af hus med ståltag
Sorteret efter:
Budget
Sorter efter:Populær i dag
21 - 40 af 299 billeder
Item 1 ud af 3
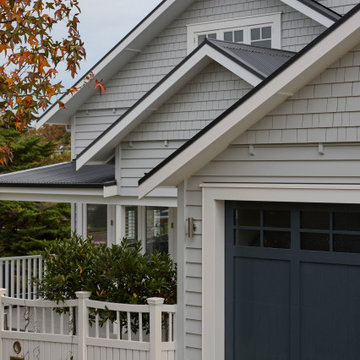
This traditional bungalow has been restored to keep it's old fashioned elegance outside while the inside has been updated to a sleek modern design.
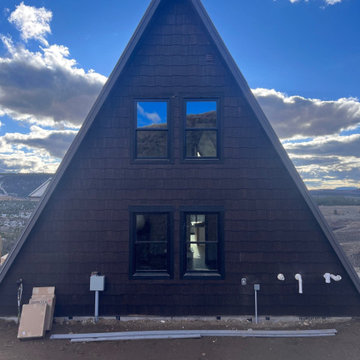
Rocky Mountain Finishes provided the prefinished LP SmartSide shake siding, soffit and trim.
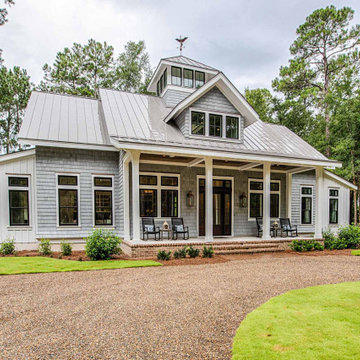
This exterior of this home features board and batten siding mixed with cedar shake siding, a cupola on the roof of the main house, cedar garage doors, and flared siding.
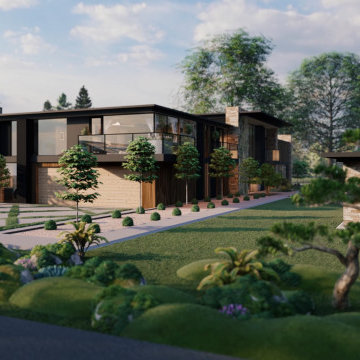
If you are planning to build a dream home, you need the best 3d exterior rendering services to make your dream home come to life. And that is where we come in. We are a leading architectural design studio. we offer the best 3d rendering services in the Your city.
We have a team of experienced architects and designers who will work with you to create a 3d model of your dream home. We then use the latest rendering software to create a realistic and accurate 3d rendering of your home.
So if you are looking for the best 3d rendering services to Swinfen Villa in Miami, Florida. We will make your dream home come to life.
Miami is home to some of the most iconic architecture in the world, and we're honored to be able to offer our services to help bring these projects to life. Whether it's a new skyscraper or a simple single-family home, we believe that our exterior rendering can add value and beauty to any project.

An envelope of natural cedar creates a warm, welcoming embrace as you enter this beautiful lakefront home. The cedar shingles in the covered entry, stained black shingles on the dormer above, and black clapboard siding will each weather differently and improve their characters with age.
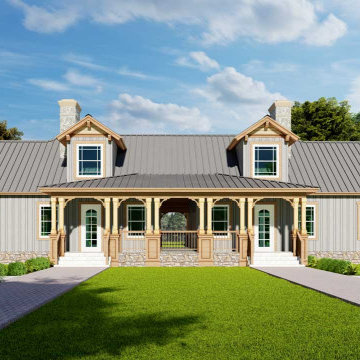
A monochrome decor is a critical element of the Craftsman style. Craftsman floor plans are available in several forms and sizes, from cottage designs to modern farmhouse designs. The magnificent two-unit 8-bedroom Craftsman house plan includes gorgeous architectural interior and exterior spaces. The scenery, natural light, and ventilation are all considered when designing this residence. A spacious covered entrance porch illuminates the main level of this magnificent house. The elaborate formal living room features all modern furnishings and a unique fireplace concept. A contemporary style kitchen features a modern cooking island, breakfast bar, butler's pantry, and kitchen island. The most extraordinary amenity of this property is the extensive main bedroom, a spacious living room, a dressing closet, and an arrived contemporary style bathroom. Another stunningly decorated bedroom functions similarly. Two more stylishly decorated rooms equipped with state-of-the-art amenities can be found on the upper level of this two-unit and two-story craftsman house design.
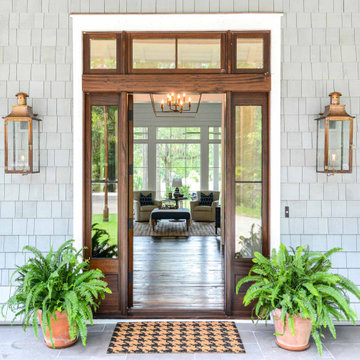
The front entry of this home provides a clean line of sight down the front hallway and through the living room all the way to the rear of the house.
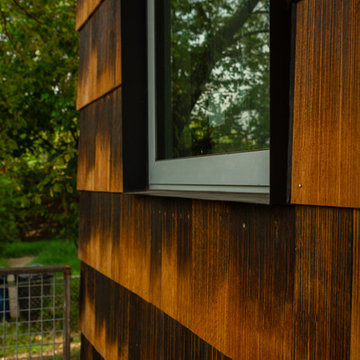
Careful use of intriguing materials and expansive daylighting create a warm, yet modern structure. Investigations in traditional material treatments leads to a blending, artfully-textured experience. Truly modern and clearly organized spaces become inviting, through this process.
East Austin, Texas.
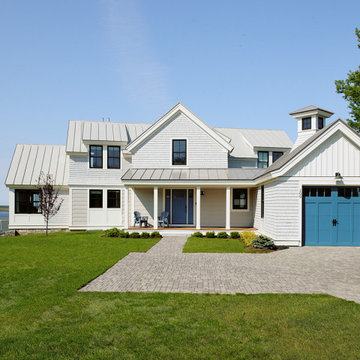
Barrier Views features four bedrooms, three and a half bathrooms, a 1-car garage off the first-floor mudroom, and a 2-car garage at the basement level. The first-floor primary suite allows the couple one-floor living, but there's lots of space upstairs for when their grown kids and family members visit. From the front entry, there is a view through the gathering space, which includes living, dining, and kitchen areas, plus a more formal dining area off to the side. The primary suite feels separate from this area because it has a small sitting room in between. Upstairs, three bedrooms connect to the central staircase.
299 Billeder af hus med ståltag
2
