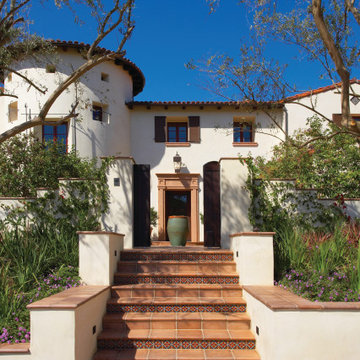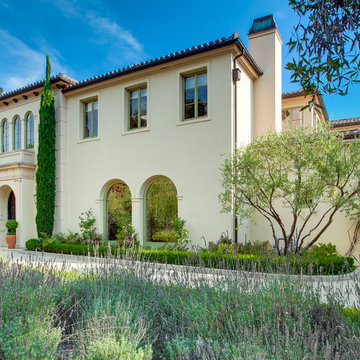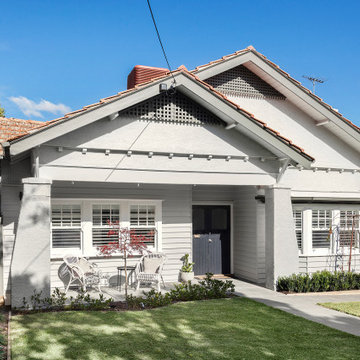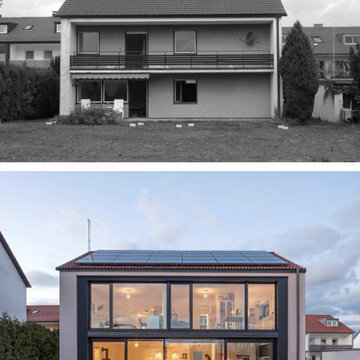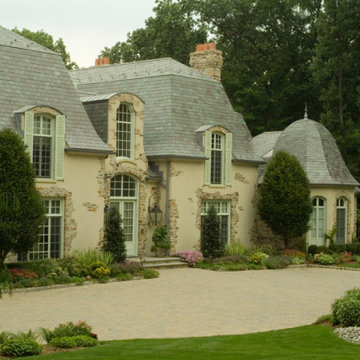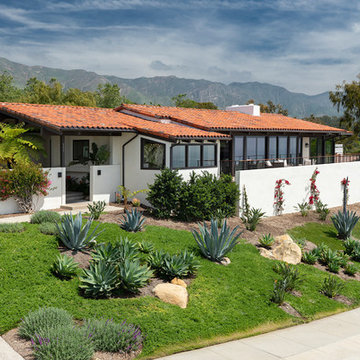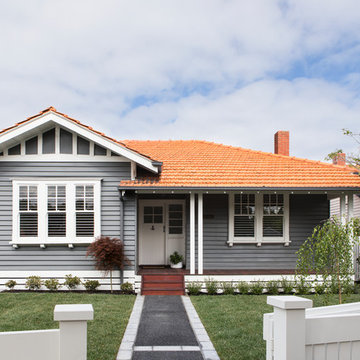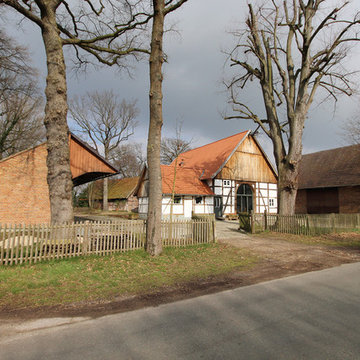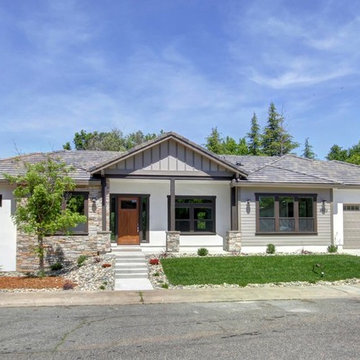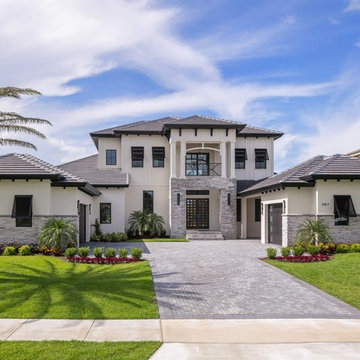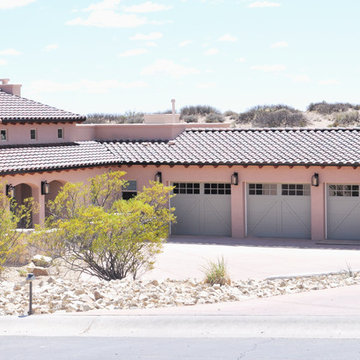23.685 Billeder af hus med tegltag
Sorteret efter:
Budget
Sorter efter:Populær i dag
141 - 160 af 23.685 billeder
Item 1 ud af 2

Hamptons inspired with a contemporary Aussie twist, this five-bedroom home in Ryde was custom designed and built by Horizon Homes to the specifications of the owners, who wanted an extra wide hallway, media room, and upstairs and downstairs living areas. The ground floor living area flows through to the kitchen, generous butler's pantry and outdoor BBQ area overlooking the garden.
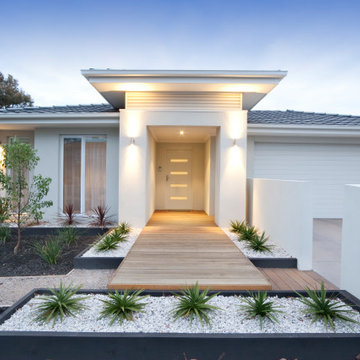
Fachada de entrada a vivienda de una sola planta, ajardinada y con un pasillo de tarima de madera natural
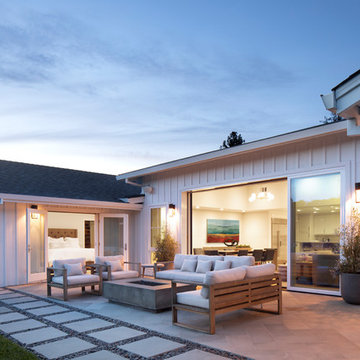
Exterior view of master bedroom addition with french doors to the exterior patio and multislide doors from living/dining rooms.

The clients wanted to remodel and update this 4,300 sq. ft., three story, three-bedroom, five bath, Spanish Colonial style residence to meet their design aesthetic.
Architect: The Warner Group.
Photographer: Kelly Teich
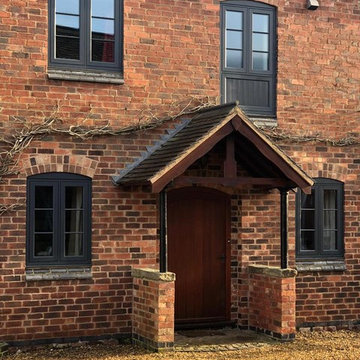
Cropped photo of the Residence 9 windows and doors with authentic Georgian bars in eclectic grey, at the entrance of the property. Credit: The Residence Collection.
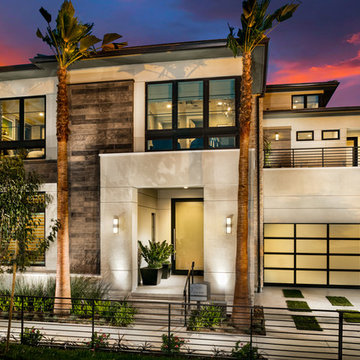
THE ARIEL ELITE, MODERN
Bedrooms: 4–6
2nd Floor Master
Baths: 4–6
Half Baths: 1–2
Dining Rooms: 1
Living Rooms: 1
Studies: 1
Lofts: 1
Square Feet: 4881
Garages: 2
Stories: 3
Features: En Suite, Open floor plan, Two-story foyer, Walk-in pantry
23.685 Billeder af hus med tegltag
8
