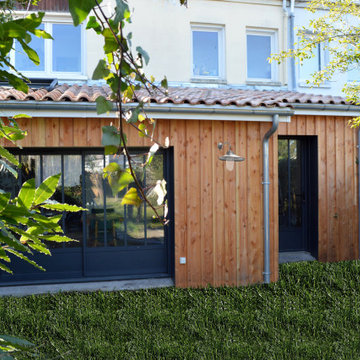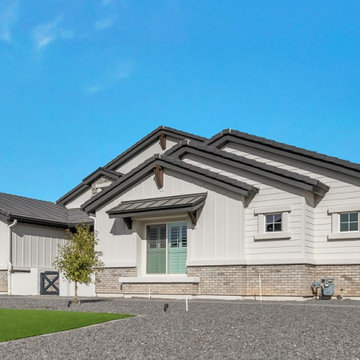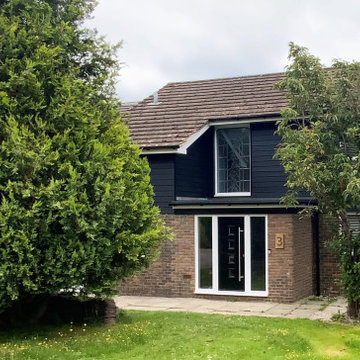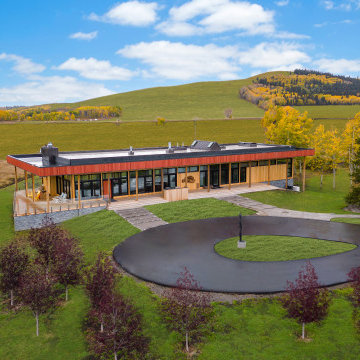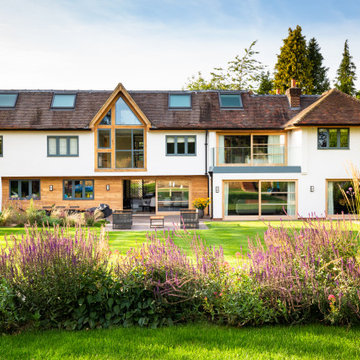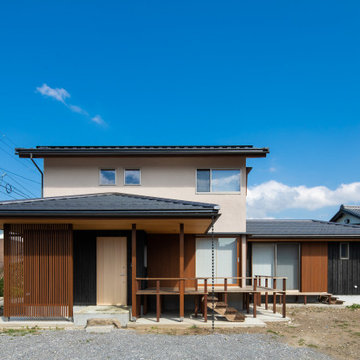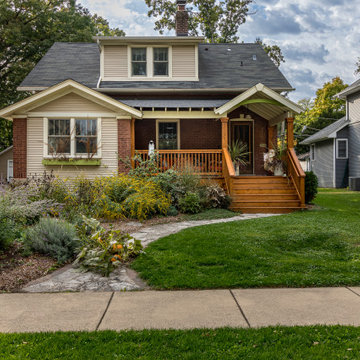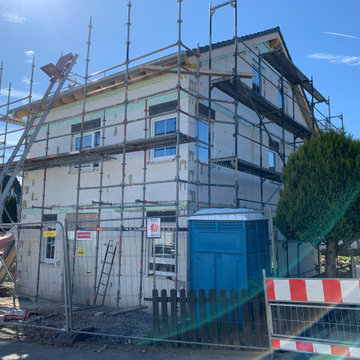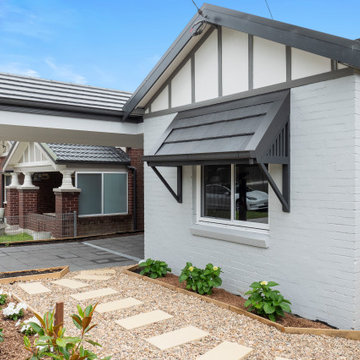323 Billeder af hus med tegltag
Sorteret efter:
Budget
Sorter efter:Populær i dag
161 - 180 af 323 billeder
Item 1 ud af 3
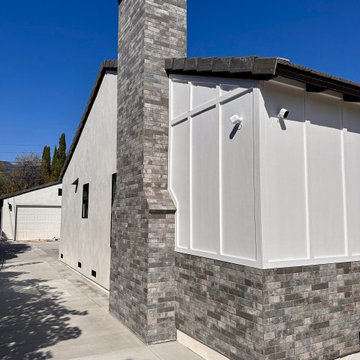
The crowning jewel of this exterior transformation lies in the exquisite brickwork that graces the chimney. What was once a conventional chimney has been transformed into a work of art, boasting a rich tapestry of bricks that exude both strength and sophistication.
The craftsmanship of the brick masonry is a testament to the dedication of our team. The mortar joints are flawlessly executed, allowing each brick to stand out in a harmonious arrangement. The deep tones of the bricks add a touch of timeless charm, ensuring that the chimney becomes a focal point of the home's exterior.
But it's not just about aesthetics; the brickwork on the chimney showcases functionality as well. Its robust construction ensures durability and longevity while providing a safe and efficient flue for the fireplace within. The chimney's new identity perfectly balances both form and function.
This is more than just a chimney; it's a symbol of meticulous craftsmanship and a nod to the enduring appeal of brickwork. As you admire the images, you'll appreciate how this once-ordinary feature has been transformed into a remarkable architectural statement, adding depth and character to the entire home.
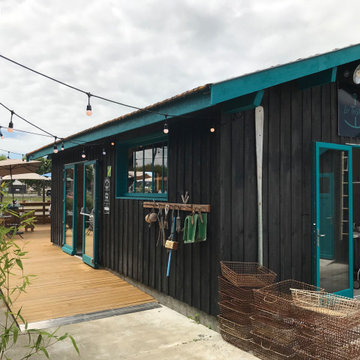
Ce projet consiste en la rénovation d'une grappe de cabanes ostréicoles dans le but de devenir un espace de dégustation d'huitres avec vue sur le port de la commune de La teste de Buch.
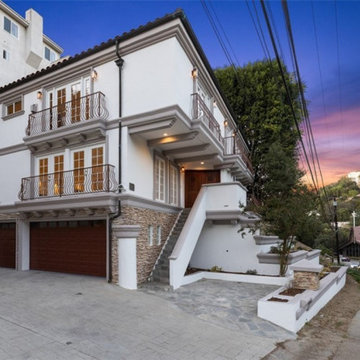
Complete Home Remodel / Front of the house and driveway area.
This recently completed home remodeling project brings us this two story home located in the city of Studio City in Los Angeles.
With some exterior stucco repair, a new paint job and some other various exterior work, this gem is ready for an interior walk through!
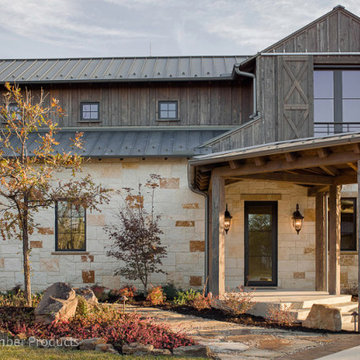
Products: ranchwood™ product line in southern finish color with circle sawn texture. Wood substrate is douglas fir
Product Use: 1x12 board and 1x3 batten and 1x6 trim. 8x12, 8x8, 4x8 posts in circle sawn texture all FOHC #1 kiln dried timbers. Rafter tails 2x6 and 3x6 in douglas fir material. Garage door and barn door material is 1x6 and 2x6.
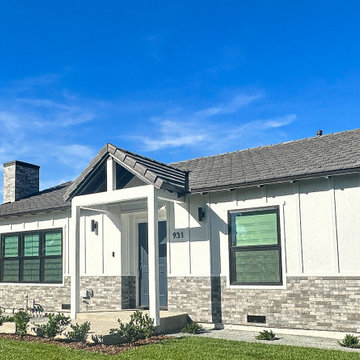
Offset brick wainscoting, a design choice that's both timeless and sophisticated, now graces the lower portion of the exterior. Its distinctive pattern and hues bring a sense of depth and character, instantly elevating the home's charm.
Every brick tells a story, and in this case, it narrates the tale of a home that has undergone a remarkable metamorphosis. The contrast between the old and the new is striking, with the offset brick wainscoting acting as a visual anchor for the entire design.
As you scroll through the images, take a moment to appreciate the meticulous attention to detail that has gone into creating a home that exudes elegance and character. This is not just an exterior makeover; it's a testament to the transformative power of architecture and design.
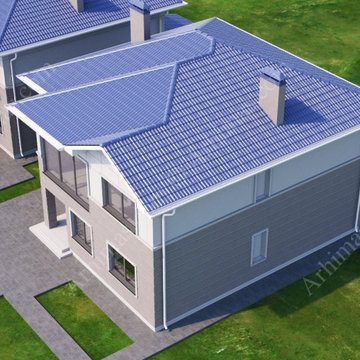
Природа в Одесской области прекрасна, мы решили построить свой загородный дом. Участок располагается посреди степей в Одесской глубинке так, прекрасный пейзаж просматривается во все стороны. Дом запроектирован так, между окружающей природой и интерьерами нет границ: насладиться видами можно во всей помещениях нашего дома или сидя на террасе. Архитектура и дизайн интерьера в нашем доме выполнен в минимализме, а обилие натуральных материалов делает внутреннее пространство уютным. Наш участок расположен в поселке Совиньон в Одесской области, с плотно расположенными друг к другу домами, это место предоставляет уникальную возможность для необычной застройки. Участок изначально был с небольшим наклоном и небольшими деревьями, которые росли здесь многие поколения. С учетом деревьев, проектируемое здание было запланировано на участке с учетом рельефа местности. Дом был разделен на две части, чтобы сохранить большой дуб перед домом. Чтобы воспользоваться преимуществами вертикальности участка и возможности открывать вид на море, все зоны Архитекторы мастерской Архимас меняли: жилые помещения на втором этаже и спальные места и вход на нижнем. Над стоянкой машин запланировали навес с четырехскатной крышей. В строительстве жилого дома запланированы местные материалы и традиционные формы, и все постройки на участке были адаптированы так, чтобы дом ощущал окрестности.
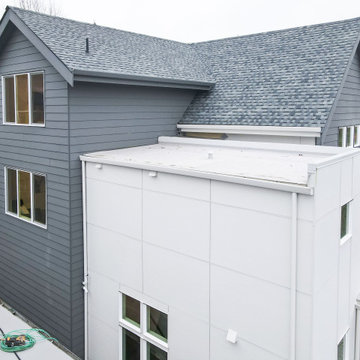
Select a serene and regal blue-white for your siding to create a light and airy look ??. You won't have to worry about fading, and you'll be able to choose between a conventional and whimsical style ?? Only here at TOV Siding ?
.
.
#homerenovation #houserenovation #bluehouse #bluewhite #homeexterior #houseexterior #exteriorrenovation #bluehome #renovationhouse #exteriorhome #renovation #exterior #blueandwhite #housetohome #homerenovations #whiteandblue #thewhitehouse #makingahouseahome #myhouseandhome
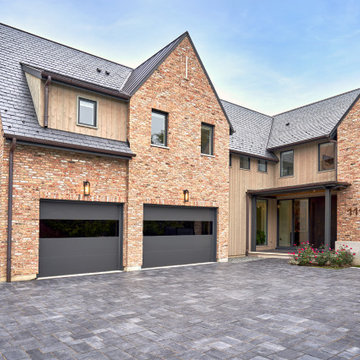
Exterior with stone pavers, Chicago brick and gun metal colored windows and doors. Roof is slate with blonde wood rustic siding
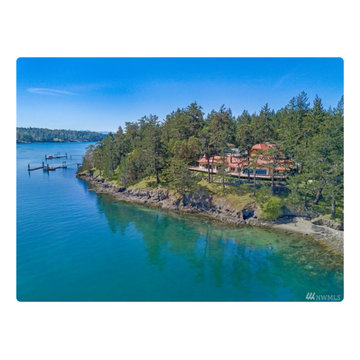
This project was a highly customized home designed and built in the San Juan Islands of Washington State.
The owners had traveled extensively in Europe and wanted a European look and feel with the most up-to-date modern systems.
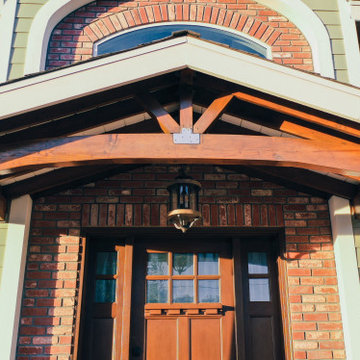
Example of a entirely new home entrance. Removal of the mini patio and 2nd story balcony for a complete remodel.
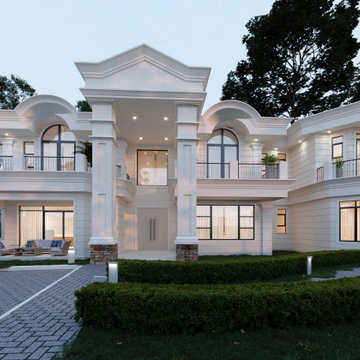
Construction began April 2021. Residential construction on-going on the Kyanja Hill-side in Kampala.
323 Billeder af hus med tegltag
9
