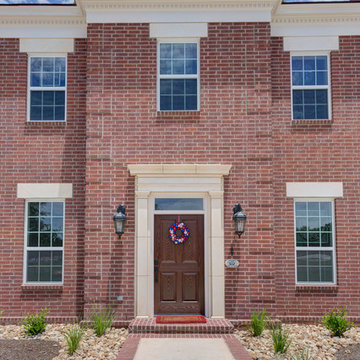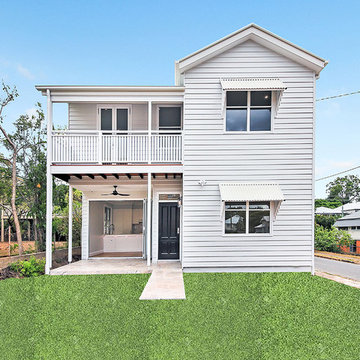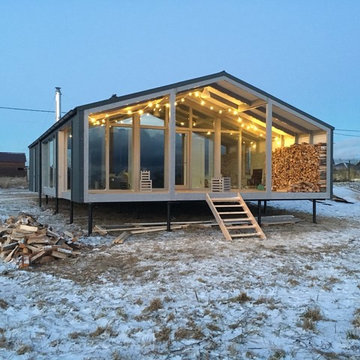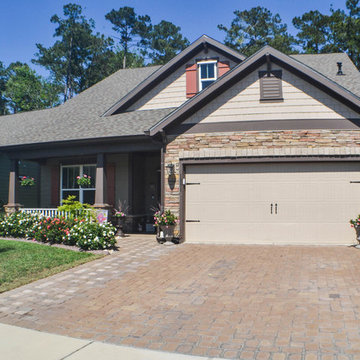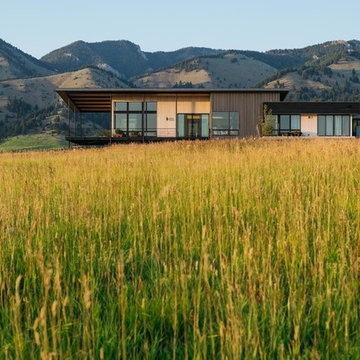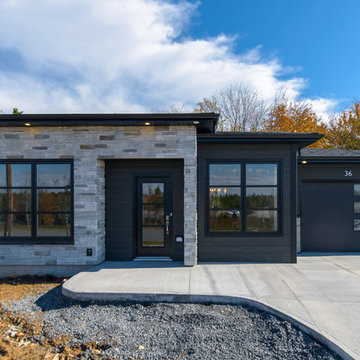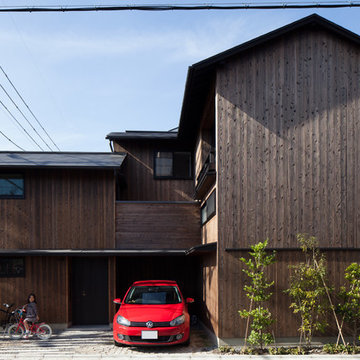Hus & facade
Sorteret efter:
Budget
Sorter efter:Populær i dag
161 - 180 af 62.587 billeder
Item 1 ud af 3
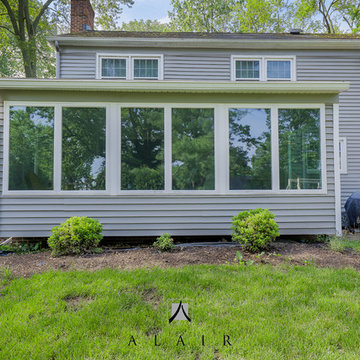
The clients grew up in older style homes and wanted to emulate those character details in their current residence, with hickory floors, wide mouldings and trim, and custom doors. We also enclosed their screen porch for year round viewing access of Lake Erie.
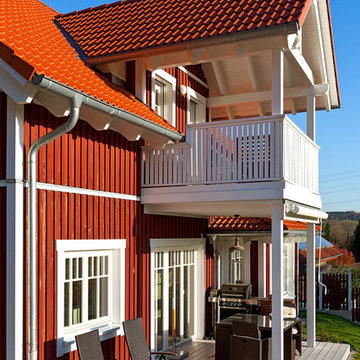
Der große, durch einen Zwerchgiebel überdachte Balkon mit darunter liegender Holzterrasse bietet gemütliche Sitzmöglichkeiten auch bei weniger günstigem Wetter.
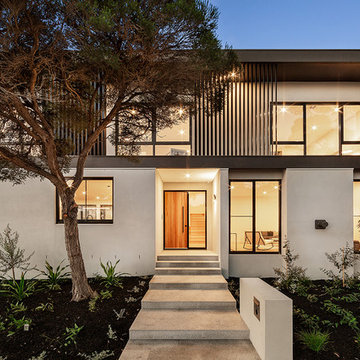
1A Third Street Black Rock 3193 - Residential
Urban Abode
Architectural photography for marketing residential, commercial & short stays & small business.
https://www.urbanabode.com.au/urban-photography/
_______
.
.
.
#photography #urbanabode #urbanphotography #yourabodeourcanvas #melbourne #australia #urbankiosk #yourabodeourcanvas
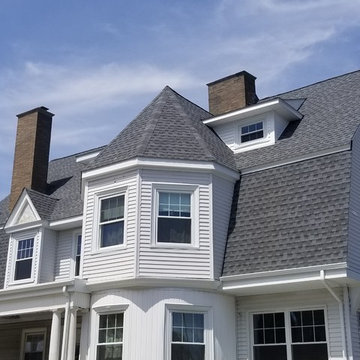
GAF Timberline HD Roofing System in the color, Pewter Gray. Harvey Classic Windows in the color, White. Photo Credit: Care Free Homes, Inc.
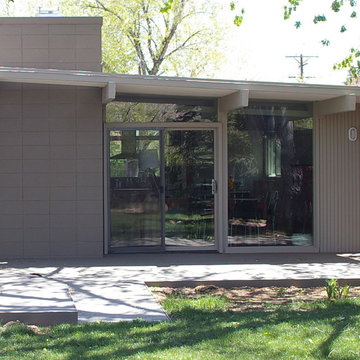
this universal design remodel made this home accessible inside and out including this deck with a gentle ramp to the outside

This house features an open concept floor plan, with expansive windows that truly capture the 180-degree lake views. The classic design elements, such as white cabinets, neutral paint colors, and natural wood tones, help make this house feel bright and welcoming year round.

This beautiful Gulf Breeze waterfront home offers southern charm with a neutral pallet. The Southern elements, like brick porch, Acadian style facade, and gas lanterns mix well with the sleek white siding and metal roof. See more with Dalrymple Sallis Architecture. http://ow.ly/W0KT30nBHvh
Featured Lanterns: http://ow.ly/A57730nBH8D
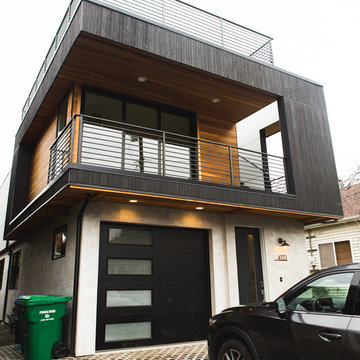
Project Overview:
This modern new build was designed by Stephenson Design Collective and features exterior application of our Suyaki siding with traditional oil prefinish. Builder was Norris Homes of Kirkland, WA.
Product: Suyaki 1×6 select grade shiplap
Prefinish: Black
Application: Residential – Exterior
SF: 750SF
Designer: Stephenson Design Collective
Builder: Norris Homes
Date: January 2018
Location: Seattle, WA
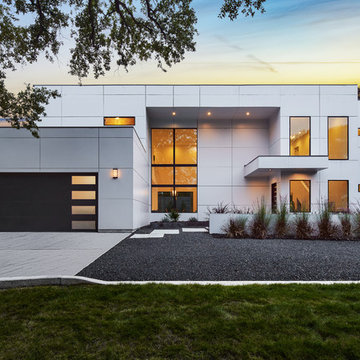
This modern residence in North Dallas consists of 4 bedrooms and 4 1/2 baths with a large great room and adjoining game room. Blocks away from the future Dallas Midtown, this residence fits right in with its urban neighbors.
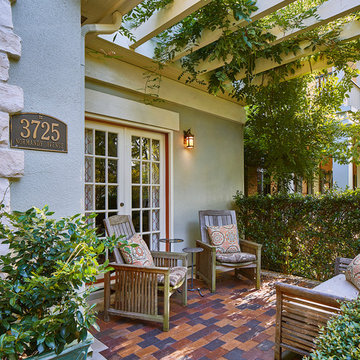
While a perfectly nice house, the owners felt it lacked life, charm, and presence. Originally built in 1922 the home had been through several paint color changes but nothing that really succeeded in giving it the curb appeal it so desperately needed. On a block where everyone had curb appeal, the owners asked Alair to help them up their game and create some appeal of their own.
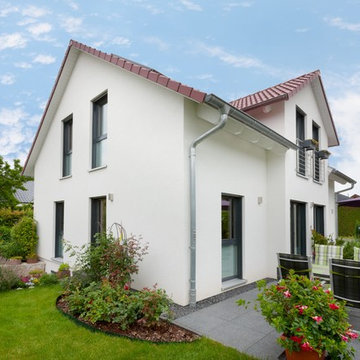
Auf der angrenzende Terrasse im grünen Garten kann man dem stressigen Alltag entfliehen oder mit der Familie und Freunden laue Sommernächte genießen.
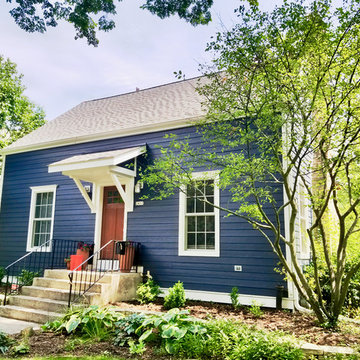
Installed James Hardie Lap Siding in ColorPlus Technology Deep Ocean, James Hardie Crown Mouldings, Frieze Boards & Trim (Smooth Texture) both in ColorPlus Technology Arctic White, Beechworth Fiberglass Double Hung Replacement Windows in Frost White on Home and Detached Garage.
Installed ProVia Front Entry Door and Back Door, New Gutters & Downspouts to (Front Elevation only) and Built new Portico Cover to Front Entry.
9
