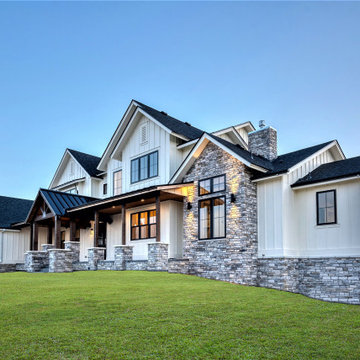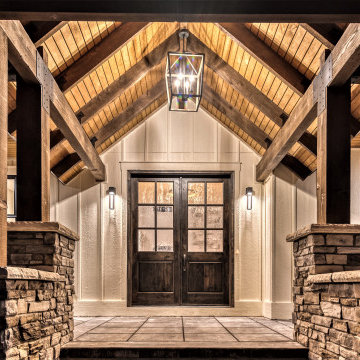2.196 Billeder af hus
Sorteret efter:
Budget
Sorter efter:Populær i dag
1 - 20 af 2.196 billeder
Item 1 ud af 3
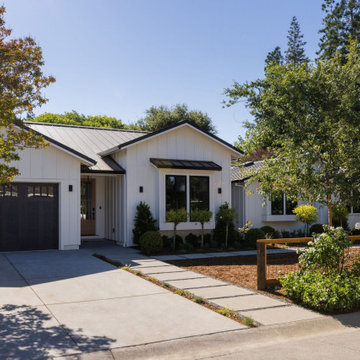
The exterior board and batten is highlighted by the black Marvin casement windows. A simple landscape design and concrete walk. Black metal roof.

The custom metal pergola features integrated pendant lights and provides a modern counterpoint to the original garage, with its heritage yellow brick and traditional slate roof
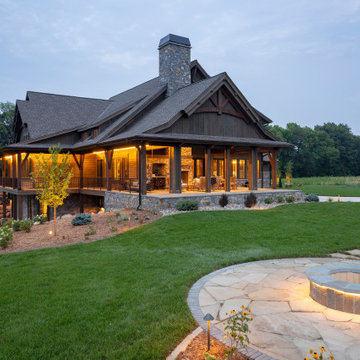
Montana inspired exterior with all natural cedar siding and Douglas fir beam construction adorn this wrap around porch. Stacked stone and timber beam accents decorate the exterior architecure.
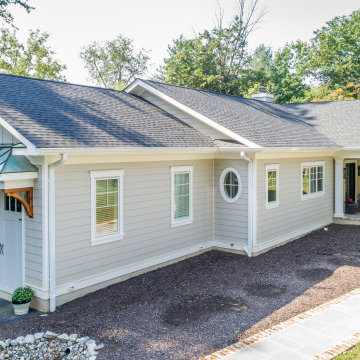
Custom remodel and build in the heart of Ruxton, Maryland. The foundation was kept and Eisenbrandt Companies remodeled the entire house with the design from Andy Niazy Architecture. A beautiful combination of painted brick and hardy siding, this home was built to stand the test of time. Accented with standing seam roofs and board and batten gambles. Custom garage doors with wood corbels. Marvin Elevate windows with a simplistic grid pattern. Blue stone walkway with old Carolina brick as its border. Versatex trim throughout.

Inspired by the majesty of the Northern Lights and this family's everlasting love for Disney, this home plays host to enlighteningly open vistas and playful activity. Like its namesake, the beloved Sleeping Beauty, this home embodies family, fantasy and adventure in their truest form. Visions are seldom what they seem, but this home did begin 'Once Upon a Dream'. Welcome, to The Aurora.

Exterior is done in a board and batten with stone accents. The color is Sherwin Williams Tricorn Black. The exterior lighting is black with copper accents. Some lights are bronze. Roofing is asphalt shingles.
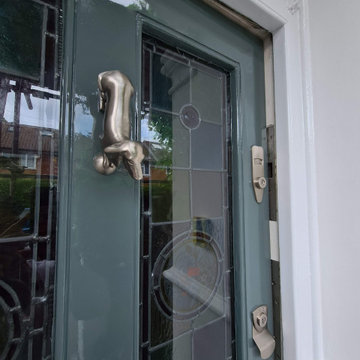
Full front exterior restoration, from windows to door !! With all dust free sanding system, hand painted High Gloss Front door by www.midecor.co.uk
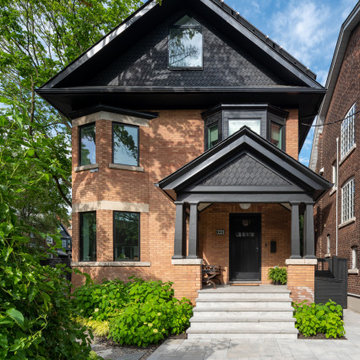
The roofline was changed to a large gable with small dormers, a profile typical of early 20th century homes. This creates much more useable space on the third floor, and better suits both the house and the neighbourhood. The change also creates more southern exposure on the roof – enabling the addition of solar panels.

Our client wished to expand the front porch to reach the length of the house in addition to a full exterior renovation including siding and new windows. The porch previously was limited to a small roof centered over the front door. We entirely redesigned the space to include wide stairs, a bluestone walkway and a porch with space for chairs, sofa and side tables.
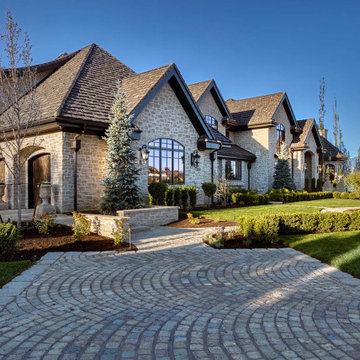
Full Stone Exterior featuring Gray Cobble Creek stone with a Trinity White Grout.

2400 SF Ranch with all the detail! Built on 12 wooded acres in Tyrone Twp. Livingston County Michigan. This home features Board and Batten siding with Grey Stone accents with a Black Roof. Black beams highlight the Tongue and Groove stained vaulted ceiling in the Living Room and Master Bedroom. White Kitchen with Black granite countertops, Custom bathrooms and LVP flooring throughout make this home a show stopper!

The front doors are Rogue Valley Alder-Stained Clear Glass with Kwikset San Clemente Matte Black Finish Front Door Handle.

Tall stone walls mark the front entrance of this Rocky Point home. A large driveway design with incorporated grass and a two-car garage with a light grey automatic door is featured in the design of the residence. A lush landscape blooms in the background, while glimpses of the interior of the home are revealed through the floor-to-ceiling glass.
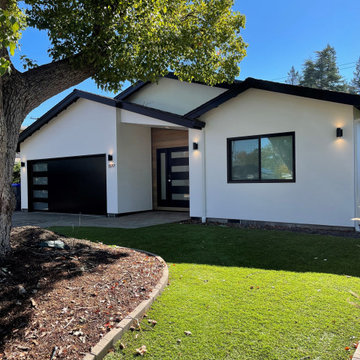
Home addition featuring custom cabinetry in Paint Grade Maple with Bamboo floating shelves and island back panel, quartz countertops, Marvin Windows | Photo: CAGE Design Build
2.196 Billeder af hus
1



