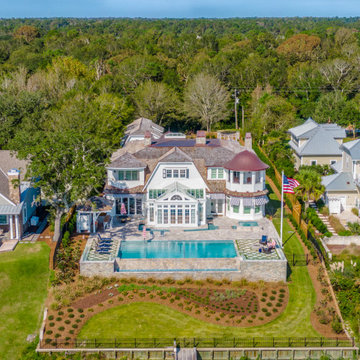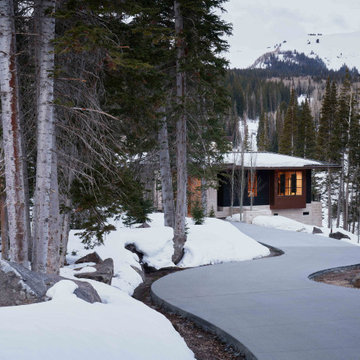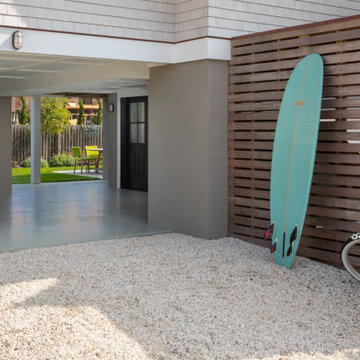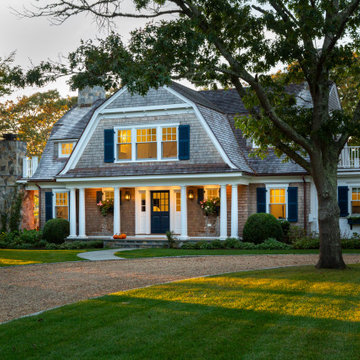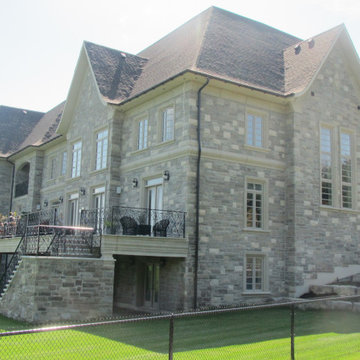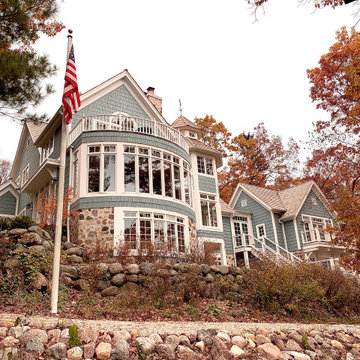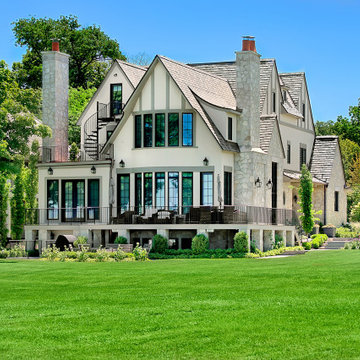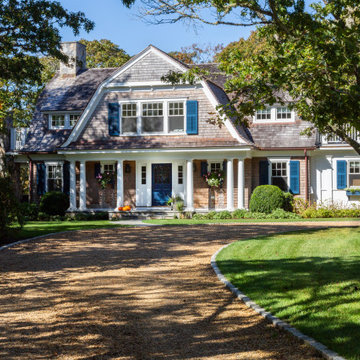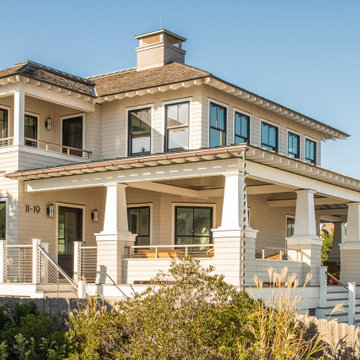1.005 Billeder af hus
Sorteret efter:
Budget
Sorter efter:Populær i dag
201 - 220 af 1.005 billeder
Item 1 ud af 3
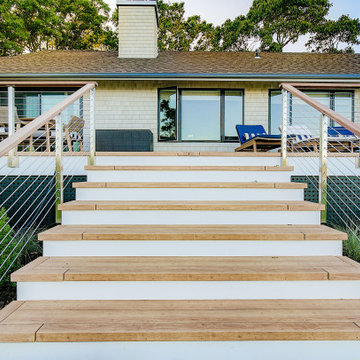
This charming ranch on the north fork of Long Island received a long overdo update. All the windows were replaced with more modern looking black framed Andersen casement windows. The front entry door and garage door compliment each other with the a column of horizontal windows. The Maibec siding really makes this house stand out while complimenting the natural surrounding. Finished with black gutters and leaders that compliment that offer function without taking away from the clean look of the new makeover. The front entry was given a streamlined entry with Timbertech decking and Viewrail railing. The rear deck, also Timbertech and Viewrail, include black lattice that finishes the rear deck with out detracting from the clean lines of this deck that spans the back of the house. The Viewrail provides the safety barrier needed without interfering with the amazing view of the water.
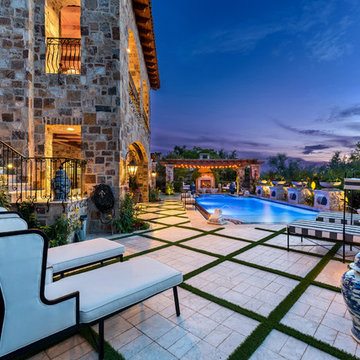
We love this backyard retreat featuring a pool and spa, pergolas, and luxury landscape design.
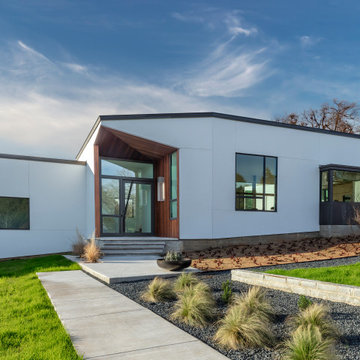
A new house on 2 acres of former pasture land north of Fort Worth. The overriding design problem was the 16ft of slope across the site and how that should affect the massing of the house. Originally conceived as three separate volumes stepping down the slope, these forms were brought together in the final design to form an open courtyard with a level grass terrace. As much as possible, the site’s natural slope and landscape were unchanged.
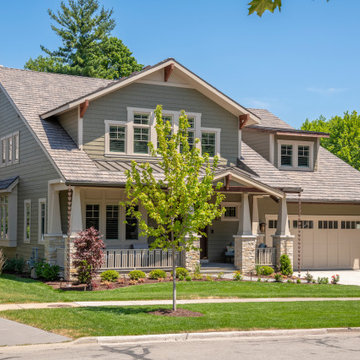
Contemporary Craftsman Home with prominent front gable and large covered porch at both the front and rear for entertaining
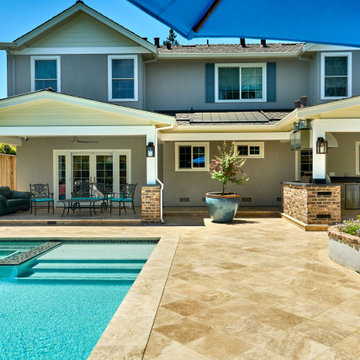
New gables break up the original roofline and allow for vaulted ceilings in the bedrooms. The covered patio on the left is right outside the family room, through a pair of French doors. To the right is the outdoor kitchen.
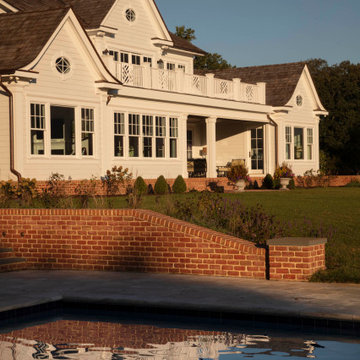
The well-balanced rear elevation features symmetrical roof lines, Chippendale railings, and rotated ellipse windows with divided lites. Ideal for outdoor entertaining, the perimeter of the covered patio includes recessed motorized screens that effortlessly create a screened-in porch in the warmer months.
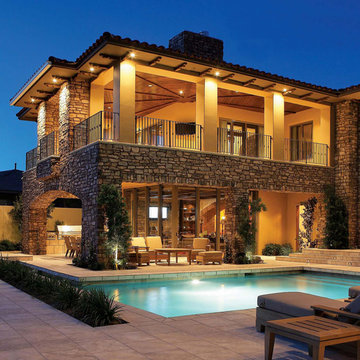
Visit our offices at the intersection of the 215 and Flamingo Road at
9484 W. Flamingo Rd. Ste. 370 Las Vegas, NV 89147.
Open M-F from 9am to 6pm.
(702) 940-6920 | http://lvpas.com | lvpasinc@gmail.com
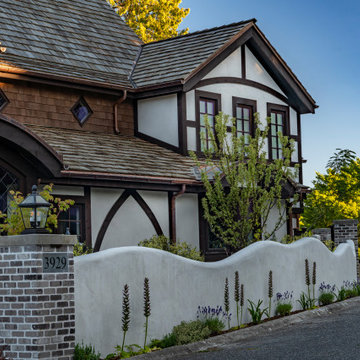
An undulating stucco wall anchored by brick pillars brings the whimsical site design full circle.
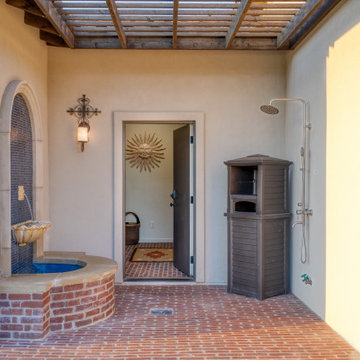
Custom, Luxury, Outdoor kitchen loaded with custom features, Granite countertops, U-shaped island, custom tile vent-a-hood, drop down automatic screen enclosures, wood beamed ceilings, hanging heaters, and custom stucco fireplace with tile.
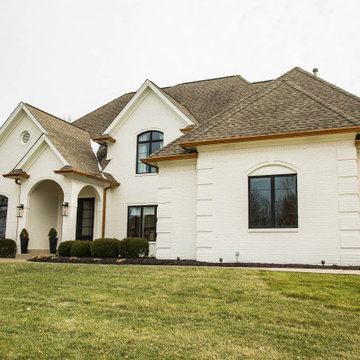
Painted brick and new outdoor fixtures help to update the look of this all brick ranch home.
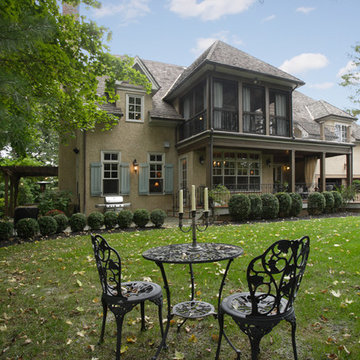
A first floor mahogany porch with cedar columns sits off the kitchen, while the second floor double french doors leads to a screened in porch directly off the master suite.
1.005 Billeder af hus
11
