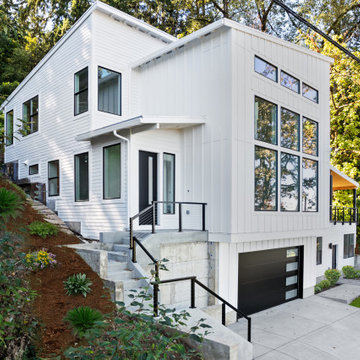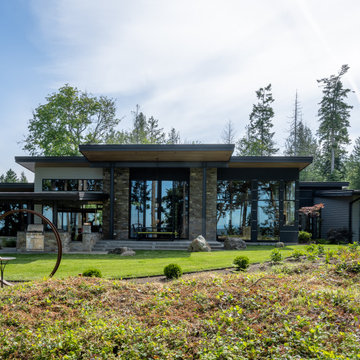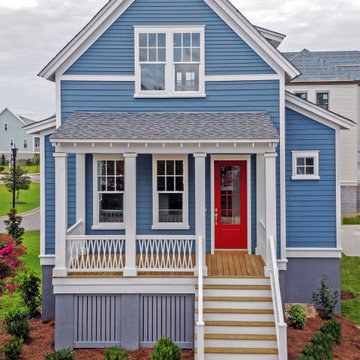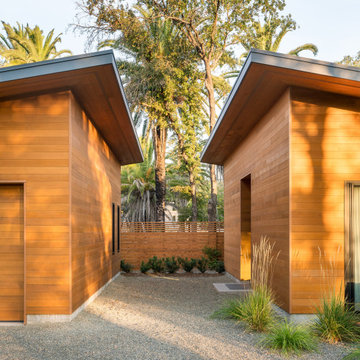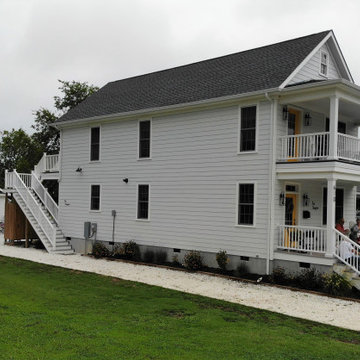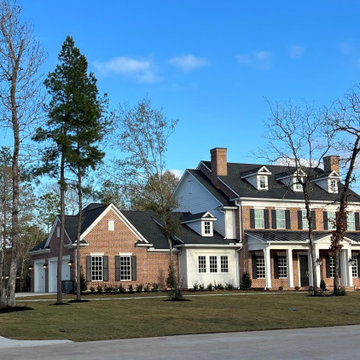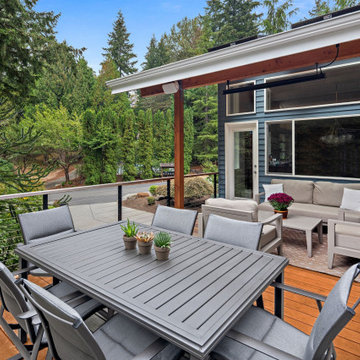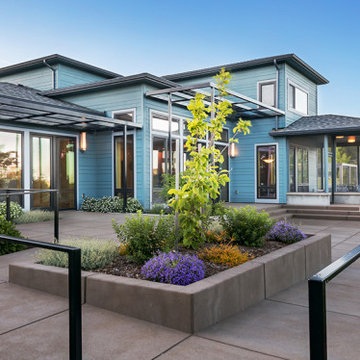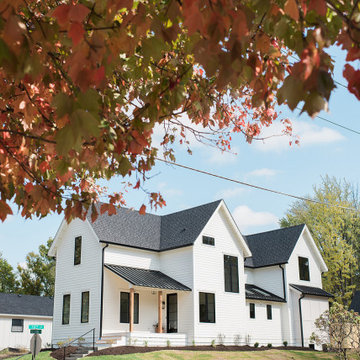2.155 Billeder af hus
Sorteret efter:
Budget
Sorter efter:Populær i dag
161 - 180 af 2.155 billeder
Item 1 ud af 3
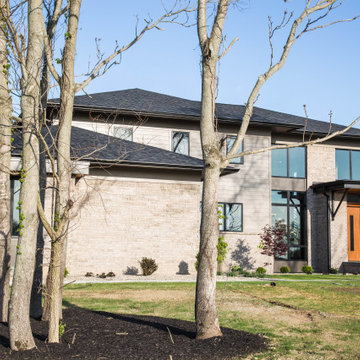
This modern update to the prairie-style creates an updated design that blends seamlessly with the nature that surrounds it.
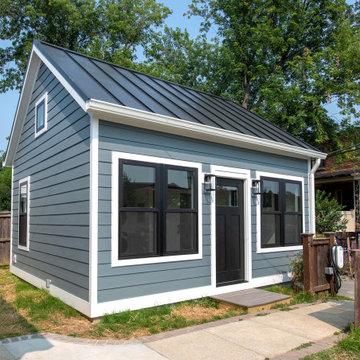
We built this beautiful 320 square foot Accessory Dwelling Unit to be used as a home for the couple's parents to use when they visit from out of town.
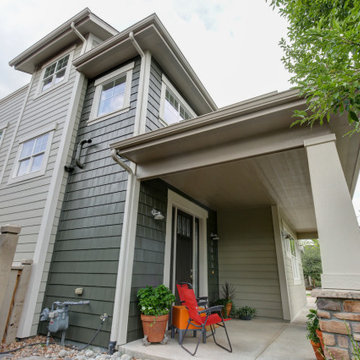
When this beautiful Boulder home was built in 2010 it had CertainTeed fiber cement siding installed. Unfortunately that siding product has been failing on homes after installation. In fact, any home built before 2013 with CertainTeed fiber cement siding will have faulty siding installed. In fact there is a class-action lawsuit many homeowners across the country have been a part of. The homeowner needed a full replacement of all the lap siding all around the home. He was referred to Colorado Siding Repair from his neighbor who had completed a siding project with us in 2017.
Colorado Siding Repair replaced the old siding with James Hardie fiber cement with ColorPlus technology in Cobblestone. We also painted the shake siding, soffits, fascia, and gutters to create a seamless update to this already stunning home. This home now has a factory finish 15-year warranty with James Hardie. The siding should last even longer than that! How do you think this house turned out?
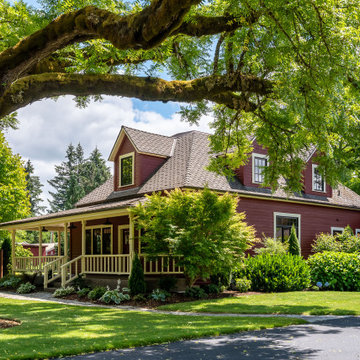
Early 1900's farmhouse, literal farm house redesigned for the business to use as their corporate meeting center. This remodel included taking the existing bathrooms bedrooms, kitchen, living room, family room, dining room, and wrap around porch and creating a functional space for corporate meeting and gatherings. The integrity of the home was kept put as each space looks as if it could have been designed this way since day one.
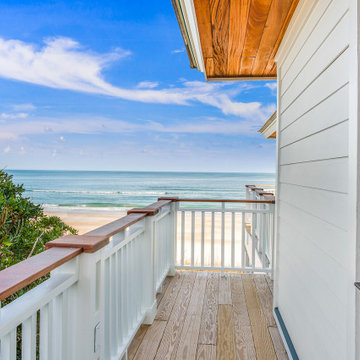
The absolutely amazing home was a complete remodel. Located on a private island and with the Atlantic Ocean as the back yard.
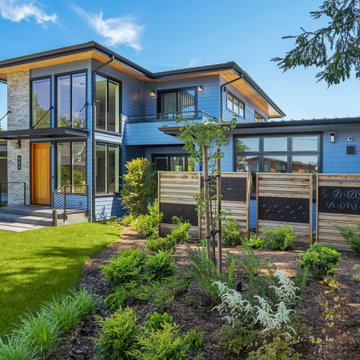
This modern 3000 sf new home is situated on the edge of downtown Edmonds with views of the Puget Sound. The design focused on main floor accessibility and aging-in-place, a high efficient building envelope and solar access, and maximizing the Puget Sound views and connection to the outdoors. The main floor of the home is laid out to provide accessibility to all the main functions of the home, including the kitchen, main living spaces, laundry, master suite, and large covered deck. The upper floor is designed with a sitting area overlooking the double height entry and sweeping views of the Puget Sound, bedrooms, bathroom, and exercise area. The daylight basement is designed with a recreation area leading out to a covered patio.
Architecture and Interior Design by: H2D Architecture + Design
www.h2darchitects.com
Photos by Christopher Nelson Photography
#edmondsarchitect
#h2d
#seattlearchitect
#sustainablehome
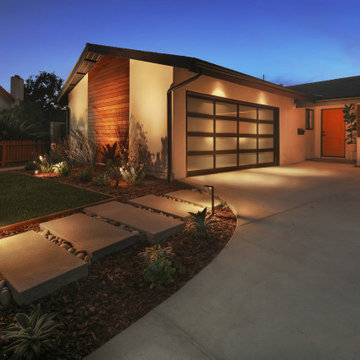
This facade renovation began with a desire to introduce new layers of material to an existing single family home in Huntington Beach. Horizontal wood louvers shade the southern exposure while creating a privacy screen for a new window. Horizontal Ipe siding was chosen in the end. The entrance is accentuated by an orange door to introduce playfulness to the design. The layering of materials continue into the landscape as staggered cast-in-place concrete steps lead down the front yard.
Photos: Jeri Koegel
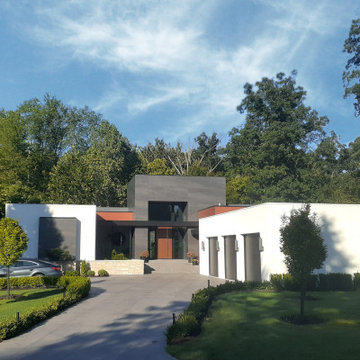
Not evident from the street, the parti for this new home is a sweeping arc of glass which forms an expansive panorama of a wooded river valley beyond in the rear. The lot is located in an established and planned neighborhood, which is adjacent to a heavily forested metropark.
The house is comprised of two levels; the primary living areas are located on the main level including the master bedroom suite. Additional living and entertaining areas are located below with access to the lower level outdoor living spaces. The large floor-to-ceiling curtain of glass and open floor plan allow all main living spaces access to views and light while affording privacy where required, primarily along the sides of the property.
Kitchen and eating areas include a large floating island which allows for meal preparation while entertaining, and the many large retracting glass doors allow for easy flow to the outdoor spaces.
The exterior materials were chosen for durability and minimal maintenance, including ultra- compact porcelain, stone, synthetic stucco, cement siding, stained fir roof underhangs and exterior ceilings. Lighting is downplayed with special fixtures where important areas are highlighted. The fireplace wall has a hidden door to the master suite veneered in concrete panels. The kitchen is sleek with hidden appliances behind full-height (responsibly harvested) rosewood veneer panels.
Interiors include a soft muted palette with minimalist fixtures and details. Careful attention was given to the variable ceiling heights throughout, for example in the foyer and dining room. The foyer area is raised and expressed as the large porcelain clad element of the entrance, and becomes a defining part of the composition of the façade from the street.
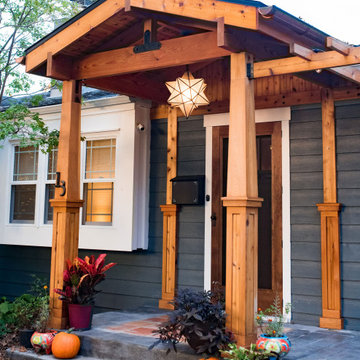
Rancher exterior remodel - craftsman portico and pergola addition. Custom cedar woodwork with moravian star pendant and copper roof. Cedar Portico. Cedar Pavilion. Doylestown, PA remodelers
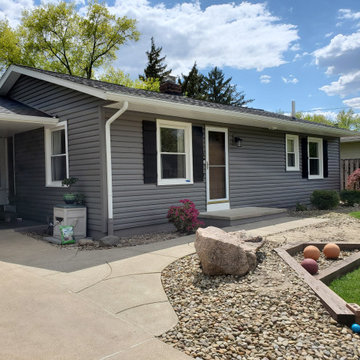
Removed worn out aluminum siding and roof. Tied home together after they had 3 additions over the years. Worked with the client to get the colors just right. WOW - they did a great job picking them out.
2.155 Billeder af hus
9
