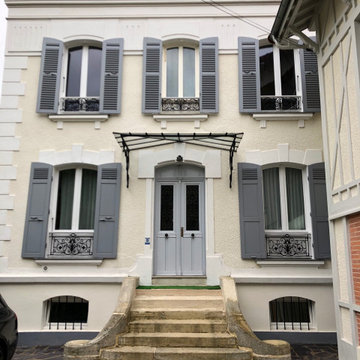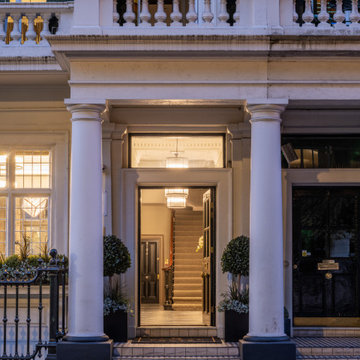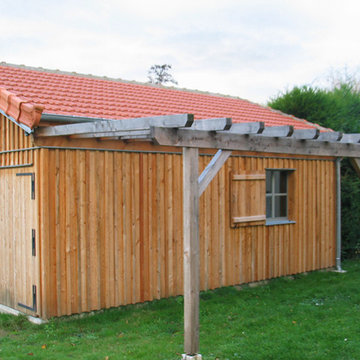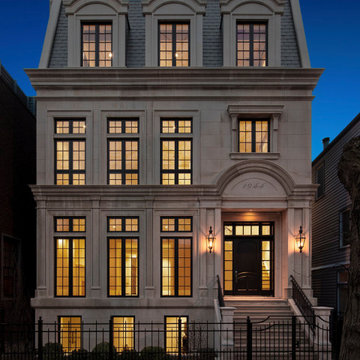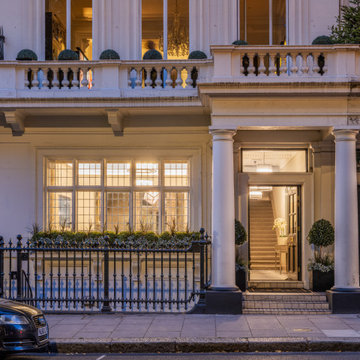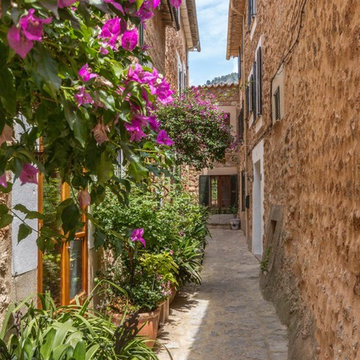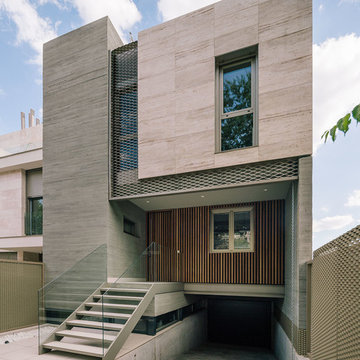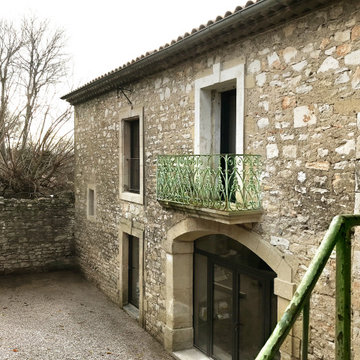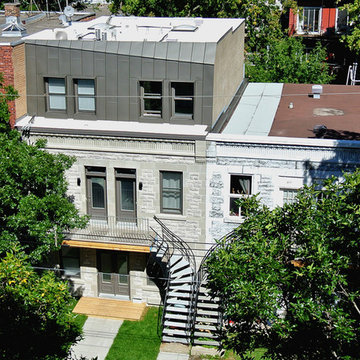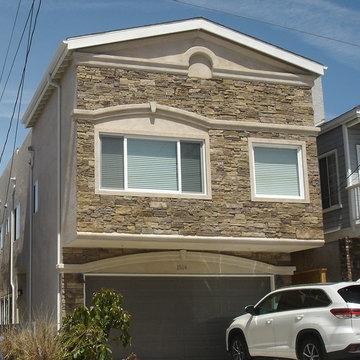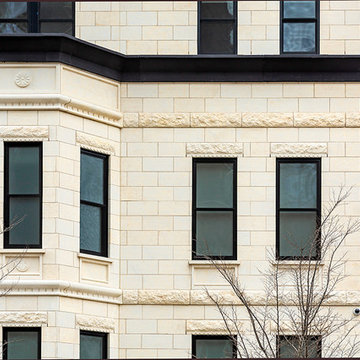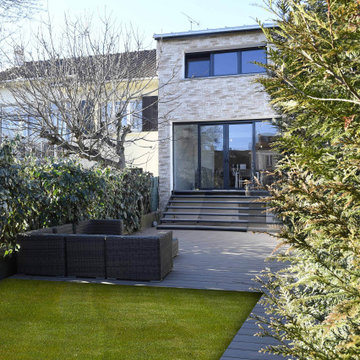236 Billeder af hus - rækkehus og stenhus
Sorteret efter:
Budget
Sorter efter:Populær i dag
41 - 60 af 236 billeder
Item 1 ud af 3
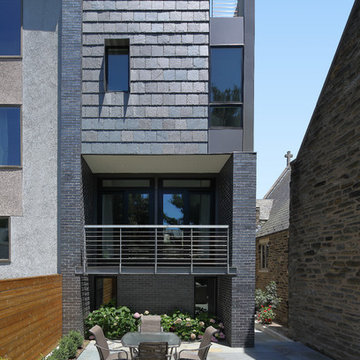
View if the rear facade and Pennsylvania bluestone terrace adjacent to the neighboring stone church.
Design By: RKM Architects
Photo by: Matt Wargo
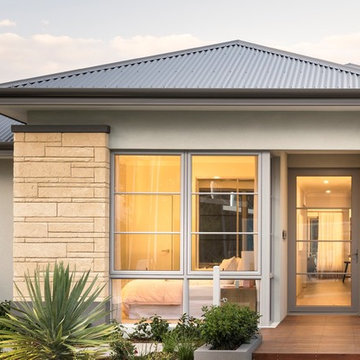
Margaret River applied to front feature and pier to entry.
The Sheer Elegance of our Margaret River Range, summons beauty and sophistication to your home - Our product can be applied to bare brick, blue board cement sheeting concrete tilt panel surfaces such as piers, portico's, feature walls, fireplaces, alfresco areas etc. Stone Effects is a strong and long lasting render which is applied with a trowel then carved to create the Stone Effect of Limestone Blocks. As it is all hand carved, blocks can be of varies sizes according to your requirements. Pigments can be added to suite your décor. Custom made to create a classic elegant finish.
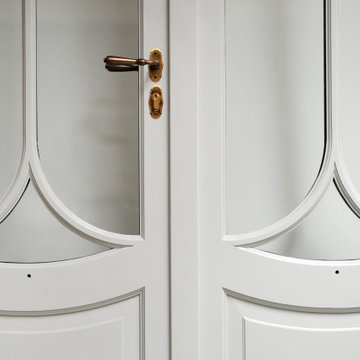
Porte fenêtre isolantes en chêne. Fabrication en copie. Compris finition peinte en cabine de finition avant pose.
Double vitrage, petits bois cintrés.
Béquille double et rosace. Ensemble finition laiton patiné.

Rodolphe Bonnet architecte
Réalisation étude et chantier pour un réalisation de terrasse et aménagements intérieurs
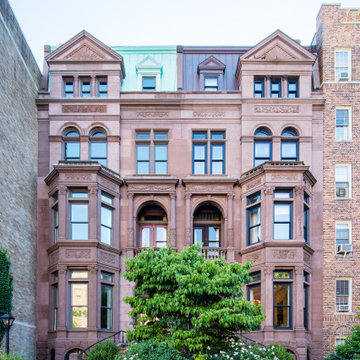
This Queen Anne style five story townhouse in Clinton Hill, Brooklyn is one of a pair that were built in 1887 by Charles Erhart, a co-founder of the Pfizer pharmaceutical company.
The brownstone façade was restored in an earlier renovation, which also included work to main living spaces. The scope for this new renovation phase was focused on restoring the stair hallways, gut renovating six bathrooms, a butler’s pantry, kitchenette, and work to the bedrooms and main kitchen. Work to the exterior of the house included replacing 18 windows with new energy efficient units, renovating a roof deck and restoring original windows.
In keeping with the Victorian approach to interior architecture, each of the primary rooms in the house has its own style and personality.
The Parlor is entirely white with detailed paneling and moldings throughout, the Drawing Room and Dining Room are lined with shellacked Oak paneling with leaded glass windows, and upstairs rooms are finished with unique colors or wallpapers to give each a distinct character.
The concept for new insertions was therefore to be inspired by existing idiosyncrasies rather than apply uniform modernity. Two bathrooms within the master suite both have stone slab walls and floors, but one is in white Carrara while the other is dark grey Graffiti marble. The other bathrooms employ either grey glass, Carrara mosaic or hexagonal Slate tiles, contrasted with either blackened or brushed stainless steel fixtures. The main kitchen and kitchenette have Carrara countertops and simple white lacquer cabinetry to compliment the historic details.
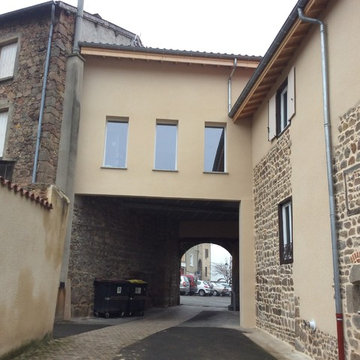
Création de châssis fixes sur la façade arrière pour apporter de la lumière à l'appartement et le rendre traversant.
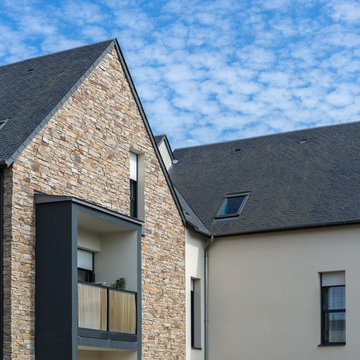
La pierre naturelle gagne en splendeur au fil des années. C’est pour cette raison que cette famille de Rothéneuf a décidé d’installer STONEPANEL® sur la façade de sa maison, à Saint-Malo. Pour cette maison d’Ille-et-Villaine, typiquement contemporaine, les architectes ont choisi les panneaux en pierre naturelle STONEPANEL® Sylvestre, certifiés pour l’extérieur, tout en considerant les volontés esthétiques des clients. Formés par des blocs de pierre granit claire et homogène, les panneaux STONEPANEL® Sylvestre couvrent les murs extérieurs de la maison avec une finition rustique très élégante
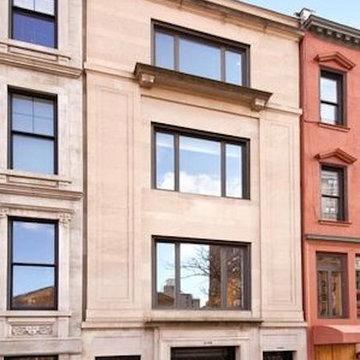
George Ranalli Architect led a comprehensive renovation project for a historic 1884-85 townhouse that was originally designed by Emery Roth in 1921.
236 Billeder af hus - rækkehus og stenhus
3
