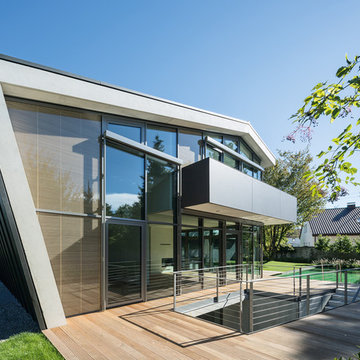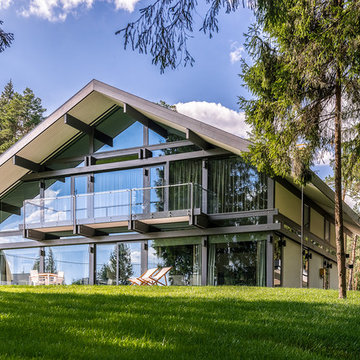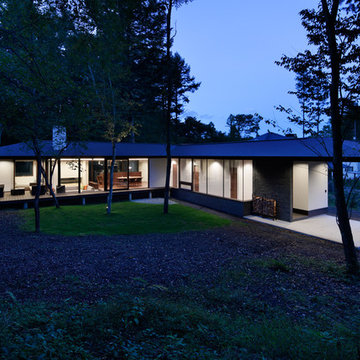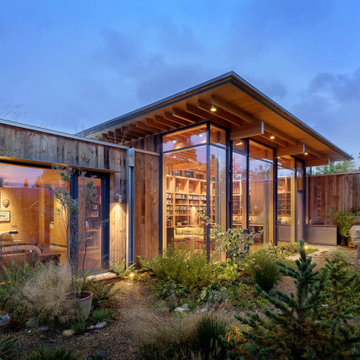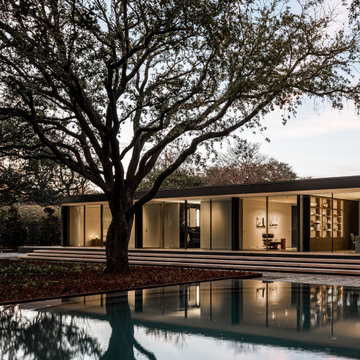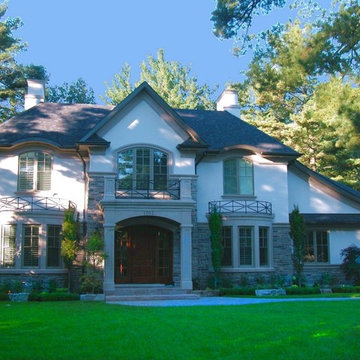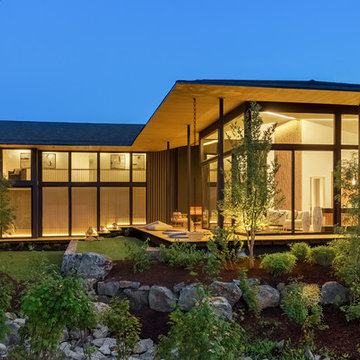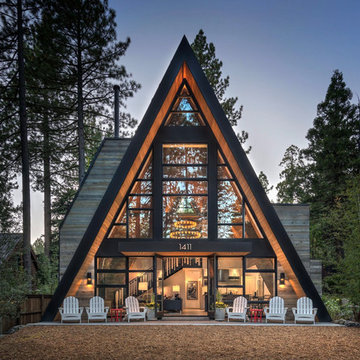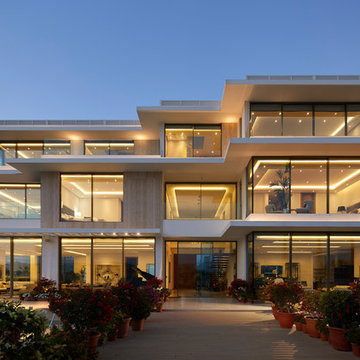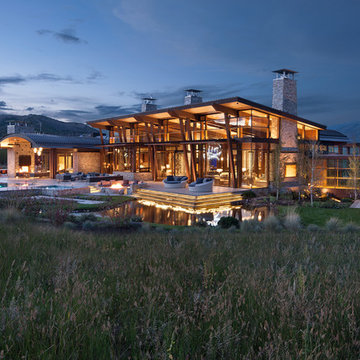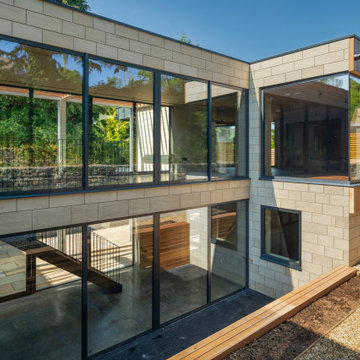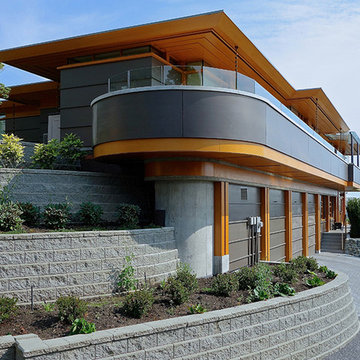647 Billeder af husfacade med glasfacade
Sorteret efter:
Budget
Sorter efter:Populær i dag
141 - 160 af 647 billeder
Item 1 ud af 3
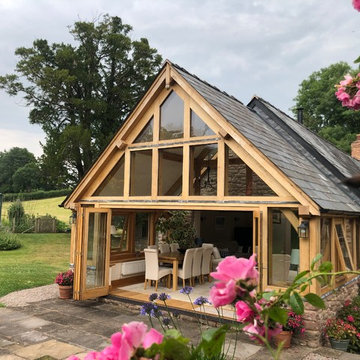
Traditional green oak extension to an existing stone barn in rural Herefordshire
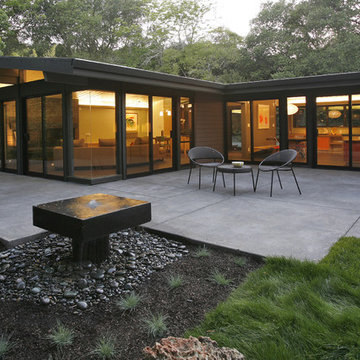
A mid-century home fallen in disrepair was brought back to life and modernized retaining its original spirit without adding square footage, re-using many original features and enhancing it with eco-friendly materials and techniques.
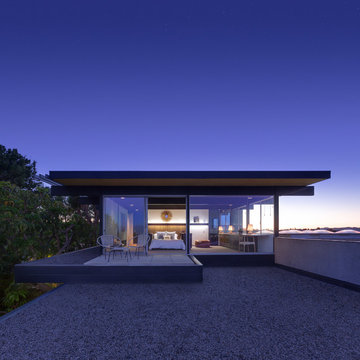
©Teague Hunziker.
With just one owner, this mid-century masterpiece is largely untouched and remains much as it originally looked in 1972.
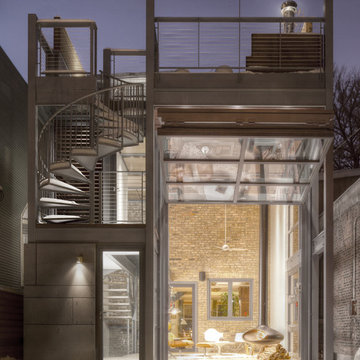
A unique design element is an operable 17ft glass hangar door at the rear of the addition that can be opened to create a continuous interior-exterior space. Evan Thomas Photography
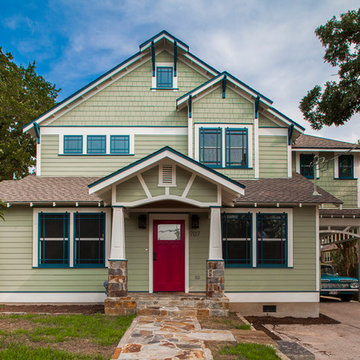
Street facade, house just completed.
Original house included the front porch and low roof. The original front porch remains, but finishes were updated.
A second level, the side addition (carport and the room above) and an extension to the back of the home were added.
Owner's wanted me to respect the existing house and the character of the older neighborhood, so that the finished home would still fit into its context.
Construction by CG&S Design-Build
Photo: Tre Dunham, Fine Focus Photography
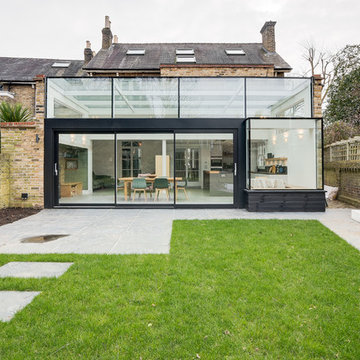
Overview
Make better use of a series of voluminous spaces and create a warm, defined family space.
The Brief
Create clearly defined family spaces focussed on a new kitchen and breakfasting space. Introduce a well-equipped boot room and finesse the ground floor architecture of a detached home in a brilliant setting.
Our Solution
Our clients wanted to have a warmer and more defined kitchen/diner/family space that overlooks a communal garden. The space was light but cold and the layout poorly defined and equipped so we were tasked with introducing specific ‘moments’ within the area which had masses of height but felt too open. The specification of the glass box we inherited was poor, so we replaced the glass and added an oriel window and sliding doors to the rear elevation while creating a fireside nook, high spec kitchen and boot room and a banquette area for casual dining. We developed internal joinery items for storage and multimedia while helping the client specify the flooring, lighting and soft furnishings. The results are spectacular.
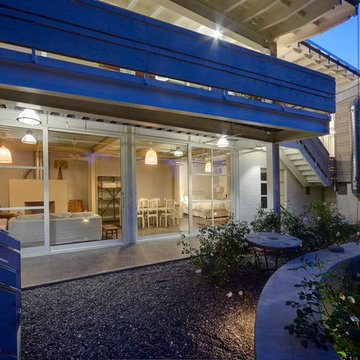
Location: LOS ANGELES, CA, US
A 4,500 square foot addition in a contemporary vernacular style to a house in the Hollywood Hills, in the Laurel Canyon area.
The addition was made of brick and steel, with an emphasis on sustainability - making it energy efficient with passive solar strategies, concrete floors with radiant heating, and green finishes throughout. The house has 4 levels, 5 bedrooms, an office and a separate loft for a second home office or guest apartment. The addition was nestled on the side of the lot to take advantage of the views and the beautiful nature around it.
Juan Felipe Goldstein Design Co.
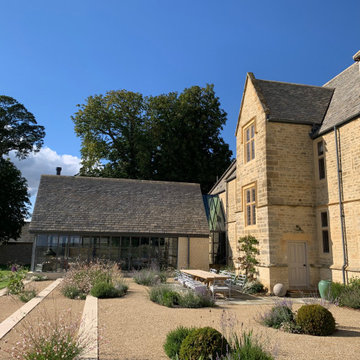
Looking towards the extension on the south west side of the restored farmhouse..
647 Billeder af husfacade med glasfacade
8
