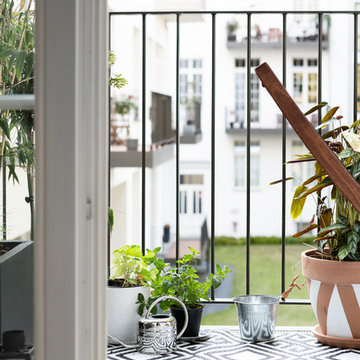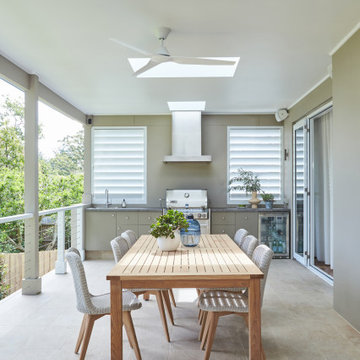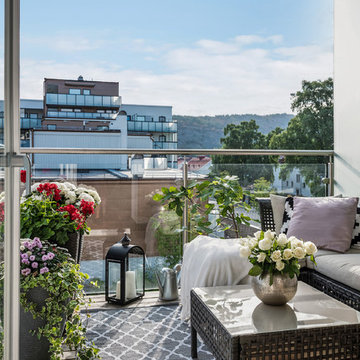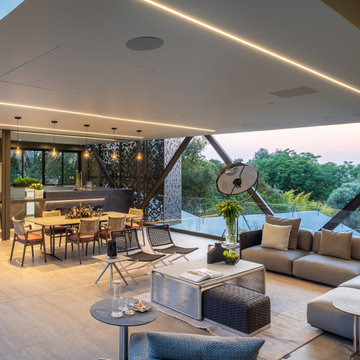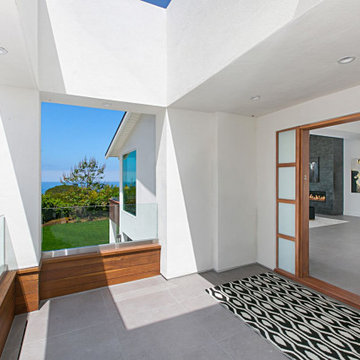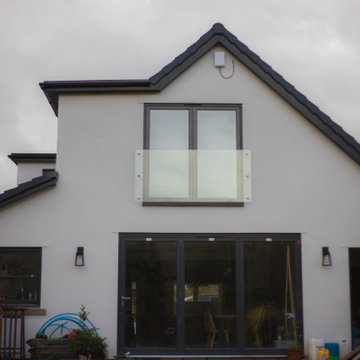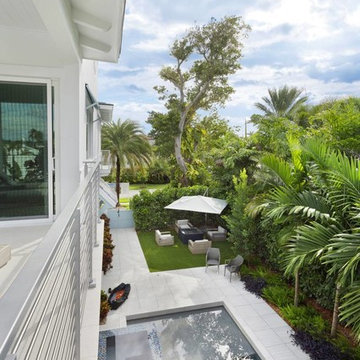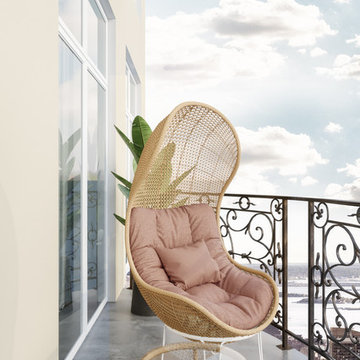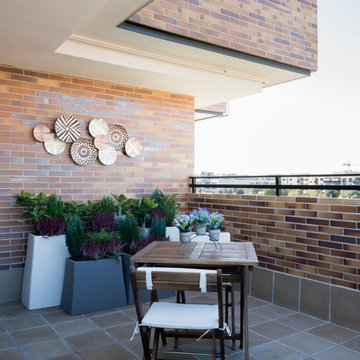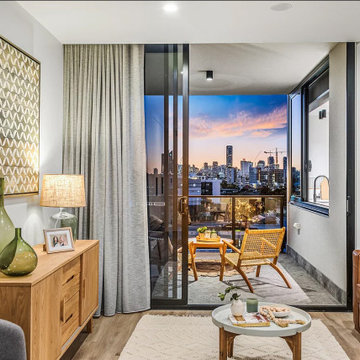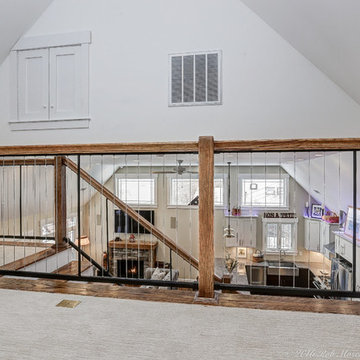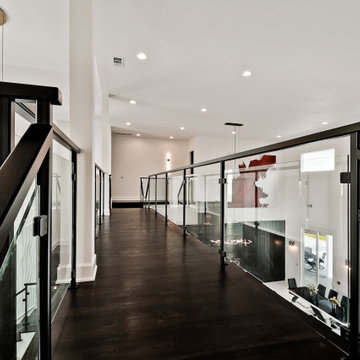450 Billeder af hvid altan
Sorteret efter:
Budget
Sorter efter:Populær i dag
121 - 140 af 450 billeder
Item 1 ud af 3
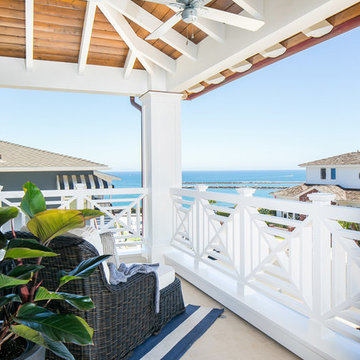
Interior Design: Blackband Design
Build: Patterson Custom Homes
Architecture: Andrade Architects
Photography: Ryan Garvin
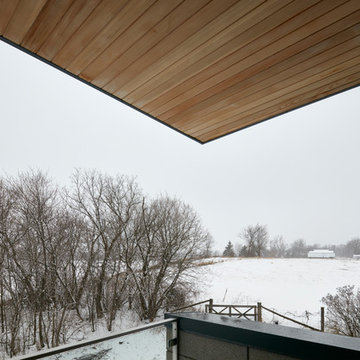
The client’s brief was to create a space reminiscent of their beloved downtown Chicago industrial loft, in a rural farm setting, while incorporating their unique collection of vintage and architectural salvage. The result is a custom designed space that blends life on the farm with an industrial sensibility.
The new house is located on approximately the same footprint as the original farm house on the property. Barely visible from the road due to the protection of conifer trees and a long driveway, the house sits on the edge of a field with views of the neighbouring 60 acre farm and creek that runs along the length of the property.
The main level open living space is conceived as a transparent social hub for viewing the landscape. Large sliding glass doors create strong visual connections with an adjacent barn on one end and a mature black walnut tree on the other.
The house is situated to optimize views, while at the same time protecting occupants from blazing summer sun and stiff winter winds. The wall to wall sliding doors on the south side of the main living space provide expansive views to the creek, and allow for breezes to flow throughout. The wrap around aluminum louvered sun shade tempers the sun.
The subdued exterior material palette is defined by horizontal wood siding, standing seam metal roofing and large format polished concrete blocks.
The interiors were driven by the owners’ desire to have a home that would properly feature their unique vintage collection, and yet have a modern open layout. Polished concrete floors and steel beams on the main level set the industrial tone and are paired with a stainless steel island counter top, backsplash and industrial range hood in the kitchen. An old drinking fountain is built-in to the mudroom millwork, carefully restored bi-parting doors frame the library entrance, and a vibrant antique stained glass panel is set into the foyer wall allowing diffused coloured light to spill into the hallway. Upstairs, refurbished claw foot tubs are situated to view the landscape.
The double height library with mezzanine serves as a prominent feature and quiet retreat for the residents. The white oak millwork exquisitely displays the homeowners’ vast collection of books and manuscripts. The material palette is complemented by steel counter tops, stainless steel ladder hardware and matte black metal mezzanine guards. The stairs carry the same language, with white oak open risers and stainless steel woven wire mesh panels set into a matte black steel frame.
The overall effect is a truly sublime blend of an industrial modern aesthetic punctuated by personal elements of the owners’ storied life.
Photography: James Brittain
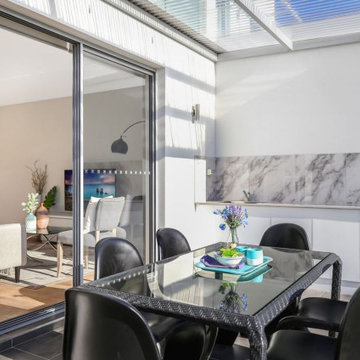
this semi-enclosed balcony reflects the marble details in the master bathroom, has transparent roofing for all-weather entertaining. sink and benchtop areas allow for ease of access during barbecues and bartending. a bold outdoor space with plenty of room for all sorts of activities. this balcony is reminiscient of a european wintergarden.
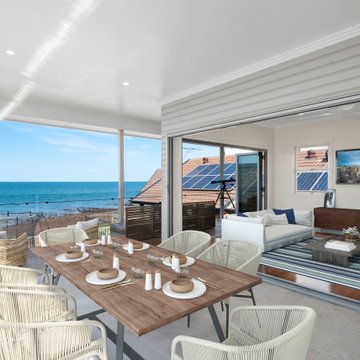
Upper deck overlooking Moreton Bay. Opens into their old dining area which is now an upstairs lounge for relaxation and a separate living area for when guests are staying!
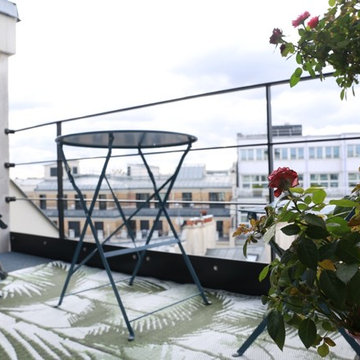
Depuis la chambre d l'appartement, un escabeau permet d'accéder à un espace extérieur, une jardinière au-dessus des toits de l'immeuble
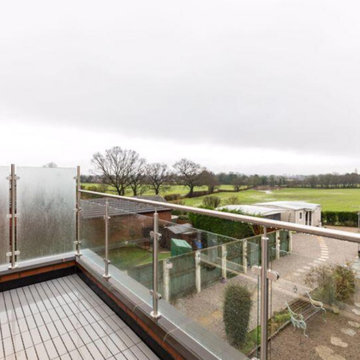
We just love how this customer in Preston created a bespoke glass balustrade as part of their home renovation. Not only does the glass balustrade provide them with a safe place to sit on their balcony but also privacy from their neighbours due to the opaque glass
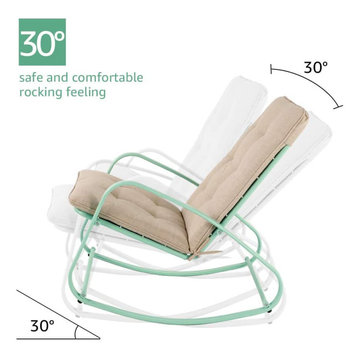
Sturdy & Rust-proof Patio Chairs: Solid, heavy-duty design withstands nature’s elements. Durable powder-coated steel frame is anti-rust, supports up to 250 Lbs. Light enough that you can move them with no trouble but heavy enough to stay where they are put.
• Upgraded Comfort: The patio rocker with soft and removable pad, made of soft sponge and premium fabric. Cushion hooks over the top of the back to keep from sliding, can easily be replaced.
• Safety & High Back Design: Triangular-symmetric structure designed to make chair rocking more stable.
• Ideal For Small Space: Attractive turquoise color is perfect addition to your garden, backyard, balcony, front porch and lawn.
• Low Maintenance: Long-last chair frame is free of maintenance, wear-resistant and dirt-proof pad for long time use without cleaning.
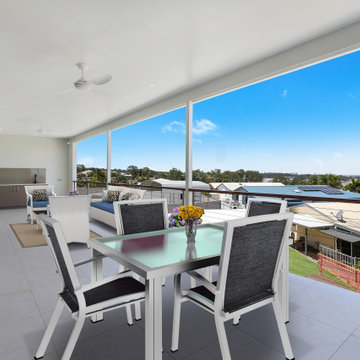
This balcony doubles as an entertainment area for the home with built in bbq area means entertaining will be easy and breezy
450 Billeder af hvid altan
7
