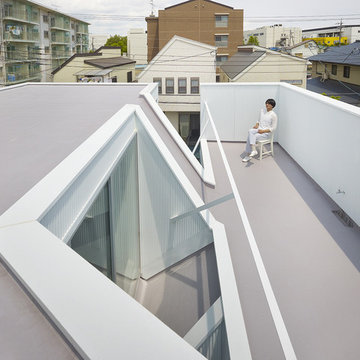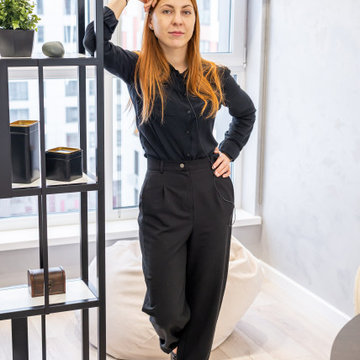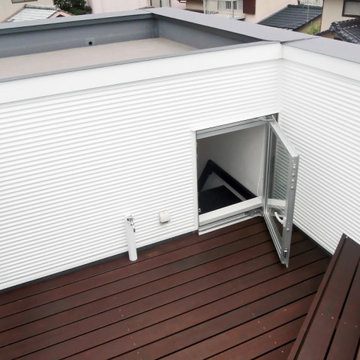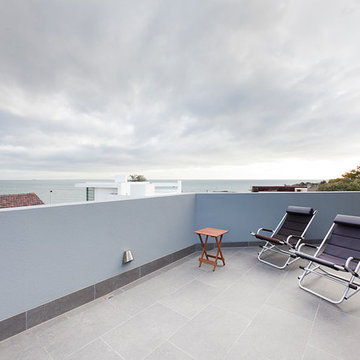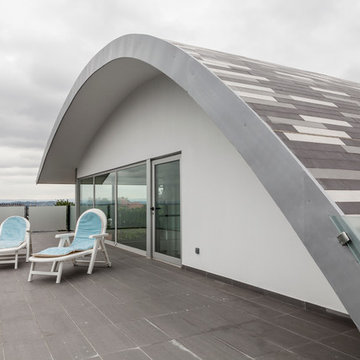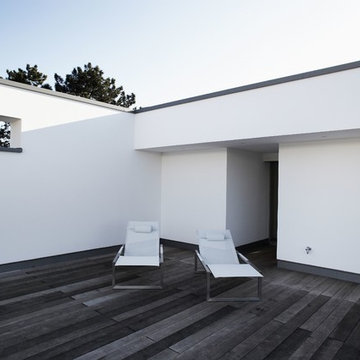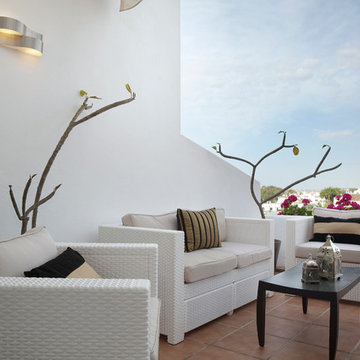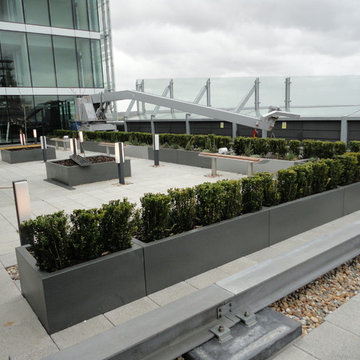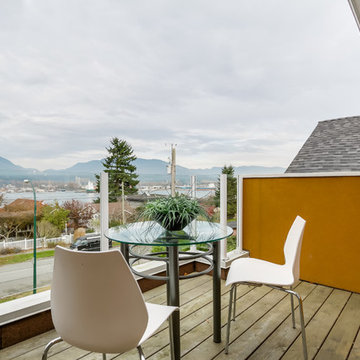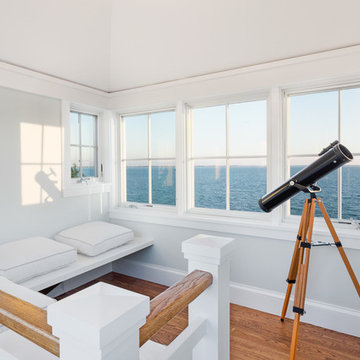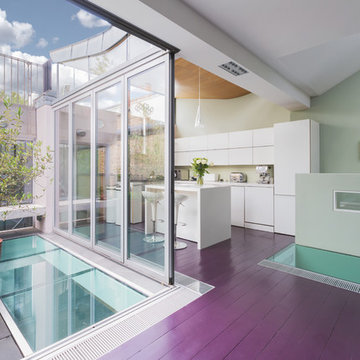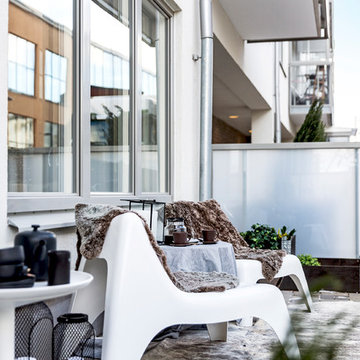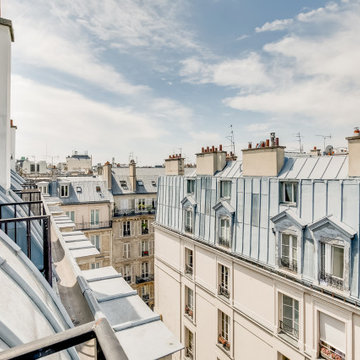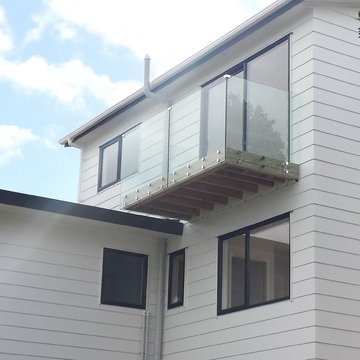198 Billeder af hvid altan uden overdækning
Sorteret efter:
Budget
Sorter efter:Populær i dag
161 - 180 af 198 billeder
Item 1 ud af 3
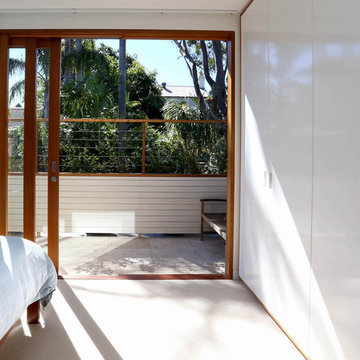
The primary focus of this project was to retain parts of the existing built fabric – including face brickwork, fireplaces and arches while introducing a completely contemporary feel with an open plan arrangement – which, given the limited space available, was the most effective design solution. The use of timber was also important to the clients – in order to maintain a sense of warmth. On the ground floor, all the main ‘working parts’ of the house – the laundry, waste storage, pantry, appliance hatch, fridge, and a guest bathroom, are all contained within a linear piece of white joinery that runs from underneath the stair, to the back door – ensuring that the old fabric and the new light and space are the main features experienced in the living space.
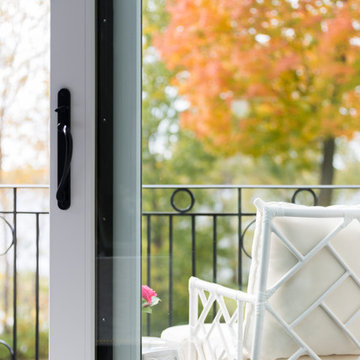
Every guest suite that overlooks a lake should have a balcony for that morning cup of coffee or late evening glass of wine.
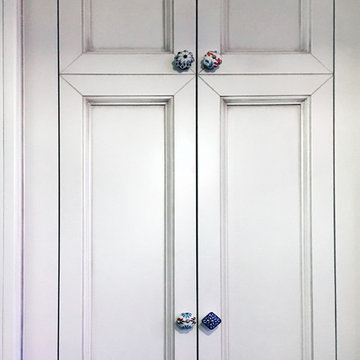
В процессе ремонта квартиры была придумана и воплощена идея реорганизации балкона.
После конструктивных расчетов и ряда согласований проект был реализован.
Процесс реализации -смонтированы панели МДФ, встроенные шкафы, плитка и керамогранит заняли свои места.
Даже контейнеры с цветами уже стоят - все получилось!
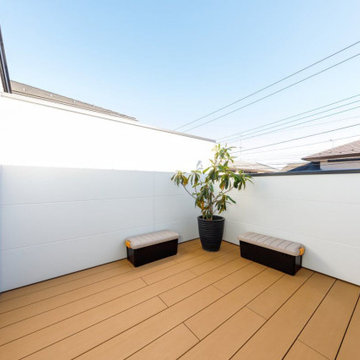
2階から出入りができるルーフバルコニー。4畳半ほどもある広々としたスペースで、LDKにも近いためバーベキューなども楽しめます。水栓付きなので、アイデア次第で多彩な使い方が可能です。
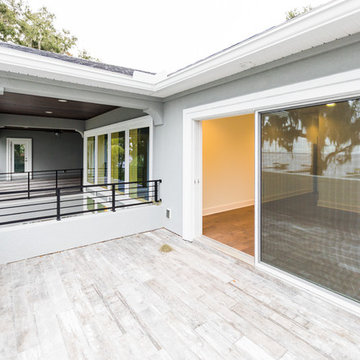
This 5466 SF custom home sits high on a bluff overlooking the St Johns River with wide views of downtown Jacksonville. The home includes five bedrooms, five and a half baths, formal living and dining rooms, a large study and theatre. An extensive rear lanai with outdoor kitchen and balcony take advantage of the riverfront views. A two-story great room with demonstration kitchen featuring Miele appliances is the central core of the home.
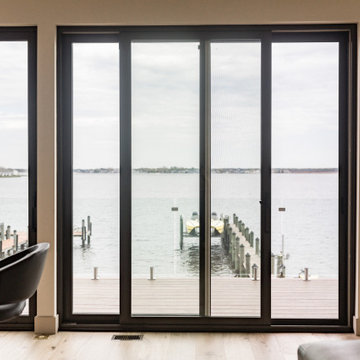
VISION AND NEEDS:
Homeowner sought a ‘retreat’ outside of NY that would have water views and offer options for entertaining groups of friends in the house and by pool. Being a car enthusiast, it was important to have a multi-car-garage.
MCHUGH SOLUTION:
The client sought McHugh because of our recognizable modern designs in the area.
We were up for the challenge to design a home with a narrow lot located in a flood zone where views of the Toms River were secured from multiple rooms; while providing privacy on either side of the house. The elevated foundation offered incredible views from the roof. Each guest room opened up to a beautiful balcony. Flower beds, beautiful natural stone quarried from West Virginia and cedar siding, warmed the modern aesthetic, as you ascend to the front porch.
198 Billeder af hvid altan uden overdækning
9
