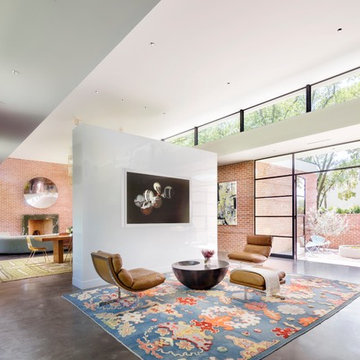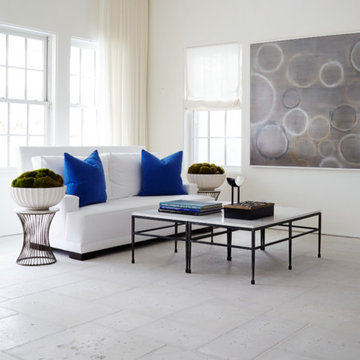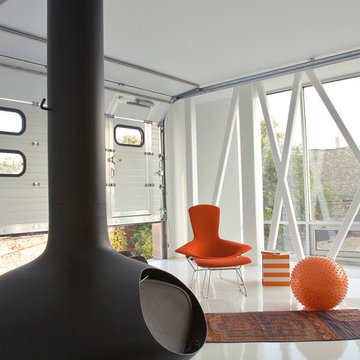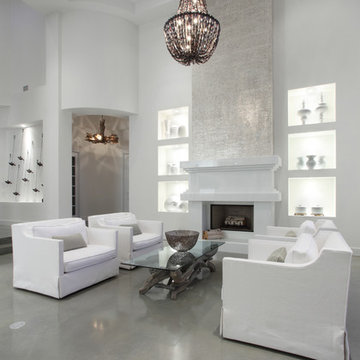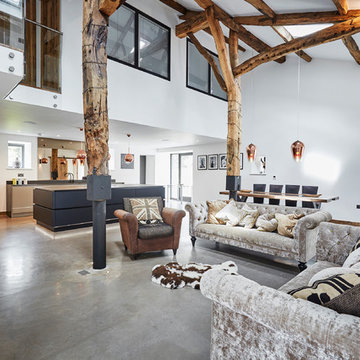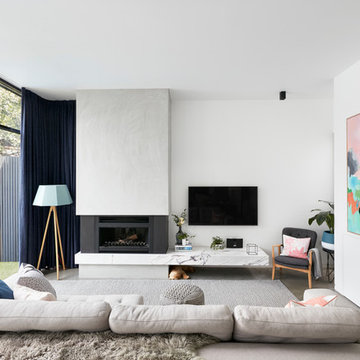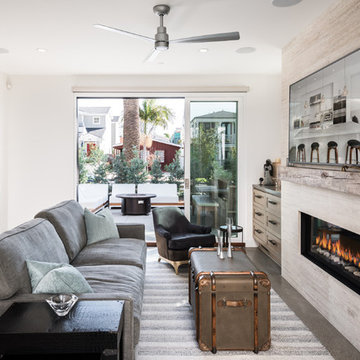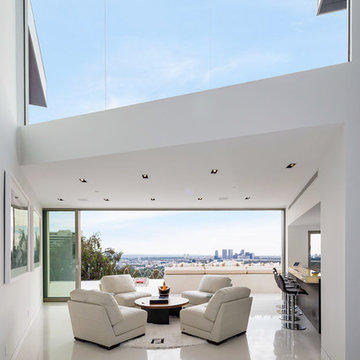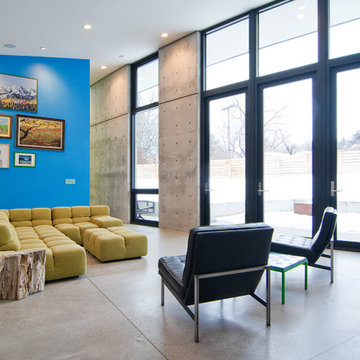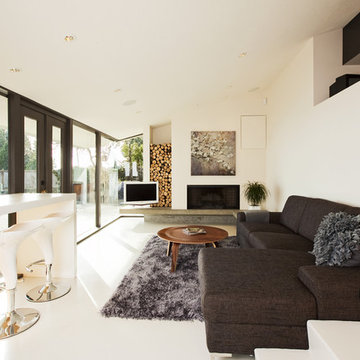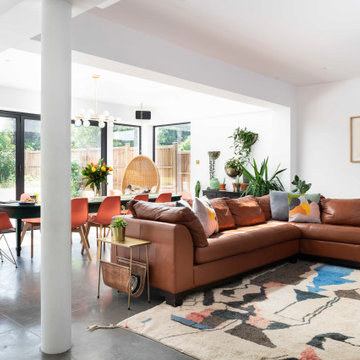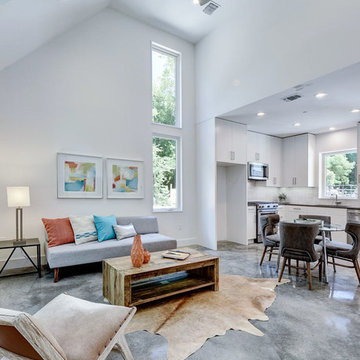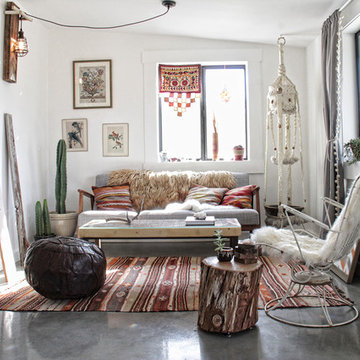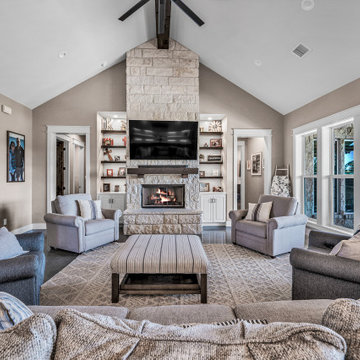3.008 Billeder af hvid dagligstue med betongulv
Sorteret efter:
Budget
Sorter efter:Populær i dag
241 - 260 af 3.008 billeder
Item 1 ud af 3
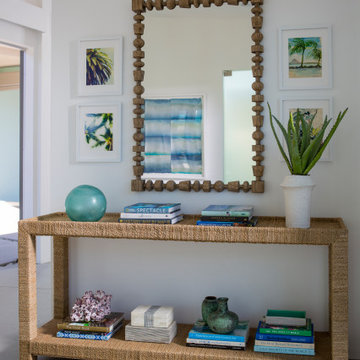
light and bright indoor / outdoor california living room, natural materials, neutral palette, modern furniture, woven, console, coastal, large mirror

Photography: @angelitabonetti / @monadvisual
Styling: @alessandrachiarelli
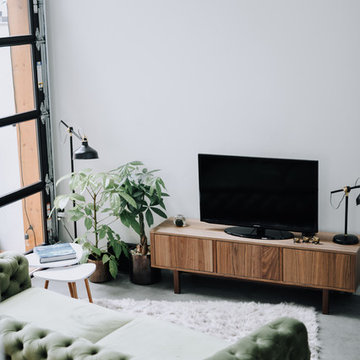
Residential space in North Park's newest building by Jeff Svitak. Space was decorated for a couple who support local artists and love music. We started with a soft velvet sofa (color: moss) that instantly softened this large concrete space. While working around this sofa, we came across the walnut furniture set - it blended right in with the earthy feel we were going for. Plants have a power of bringing any space to life so we added the intertwining money tree and a soft green tree (supposed to be a fast grower). Once the furnishings were in, we added the artwork - a final touch to make this space a client's home.
photo - Hale Productions
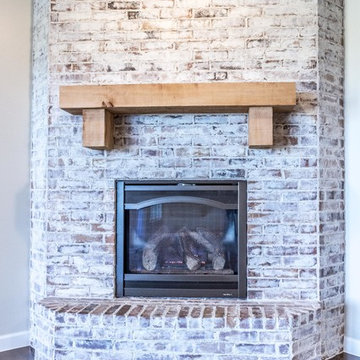
Brick-surround corner fireplace, wood mantle and stained concrete floors by Mark Payne Homes.
Acme Brick: Wrens Creek with a medium white mortar smear
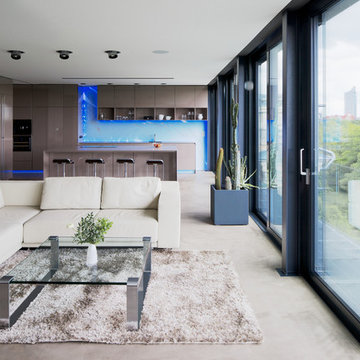
Küchenplanung und Umsetzung: moebelplus - Rico Kellner
Architekturplanung, Innendesign & Einrichtung: die kollegen (Architekten Mario Hein bda & Holger Seidel)
Fotografen: Mario Hein & Peter Eichler

Cet appartement d’une surface de 43 m2 se situe à Paris au 8ème et dernier étage, avec une vue imprenable sur Paris et ses toits.
L’appartement était à l’abandon, la façade a été entièrement rénovée, toutes les fenêtres changées, la terrasse réaménagée et l’intérieur transformé. Les pièces de vie comme le salon étaient à l’origine côté rue et les pièces intimes comme la chambre côté terrasse, il a donc été indispensable de revoir toute la disposition des pièces et donc l’aménagement global de l’appartement. Le salon/cuisine est une seule et même pièce avec un accès direct sur la terrasse et fait office d’entrée. Aucun m2 n’est perdu en couloir ou entrée, l’appartement a été pensé comme une seule pièce pouvant se modifier grâce à des portes coulissantes. La chambre, salle de bain et dressing sont côté rue. L’appartement est traversant et gagne en luminosité.
3.008 Billeder af hvid dagligstue med betongulv
13
