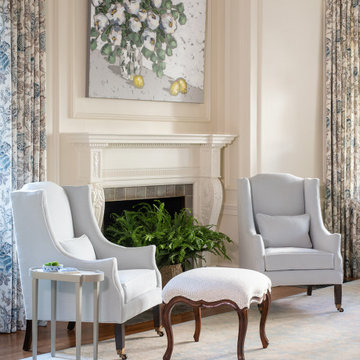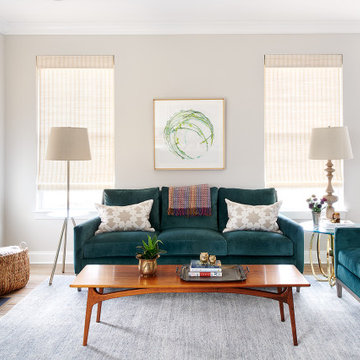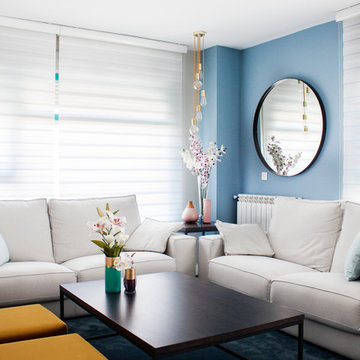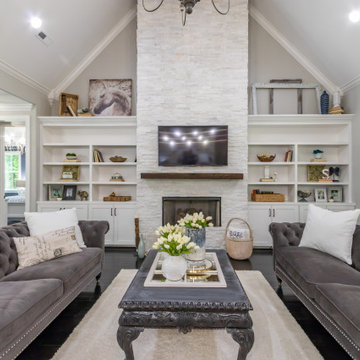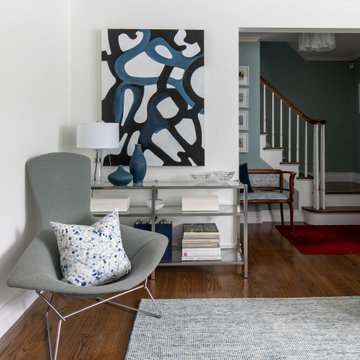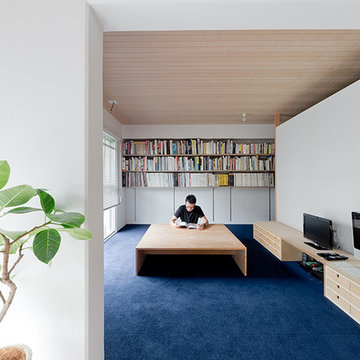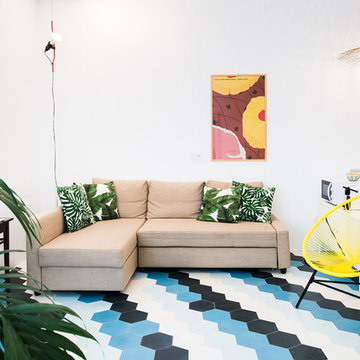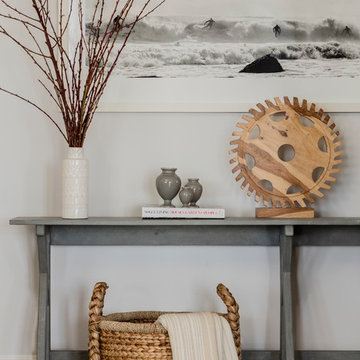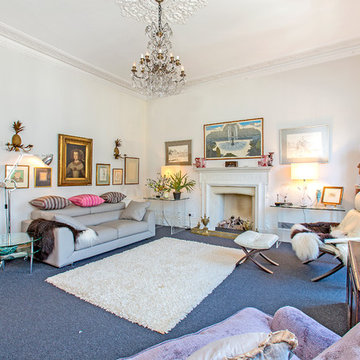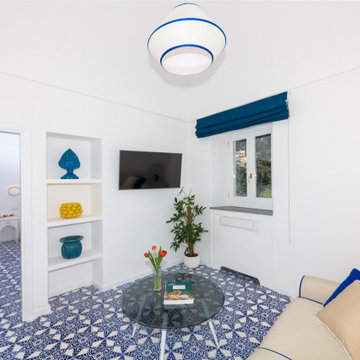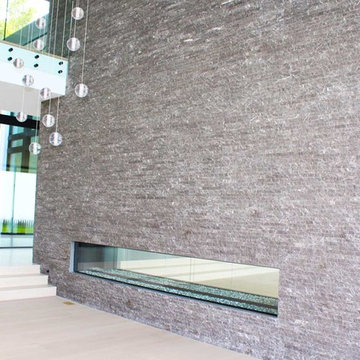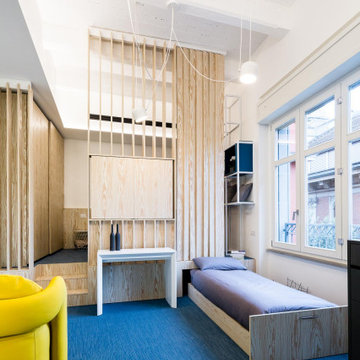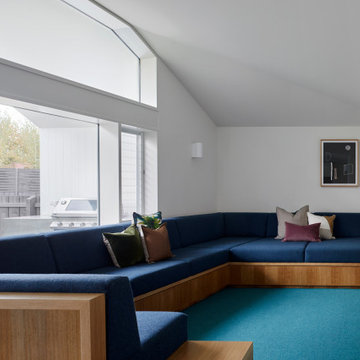173 Billeder af hvid dagligstue med blåt gulv
Sorteret efter:
Budget
Sorter efter:Populær i dag
61 - 80 af 173 billeder
Item 1 ud af 3

Picture sitting back in a chair reading a book to some slow jazz. You take a deep breathe and look up and this is your view. As you walk up with the matches you notice the plated wall with contemporary art lighted for your enjoyment. You light the fire with your knee pressed against a blue-toned marble. Then you slowly walk back to your chair over a dark Harwood floor. This is your Reading Room.
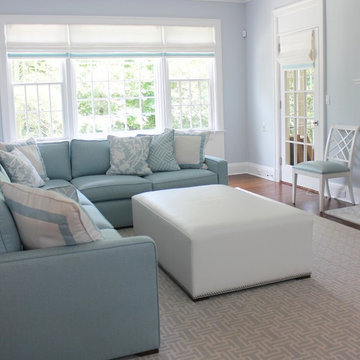
Living Room Triple Wide Window and Door - Custom Roman Shades by Lynn Chalk in Off White Linen with Samuel & Sons 2" Grosgrain Ribbon Border in Baby Blue
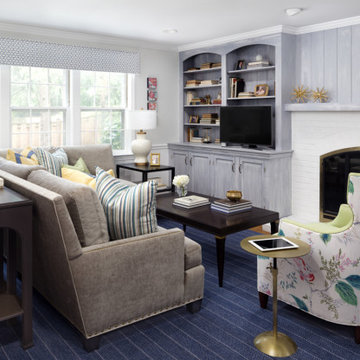
Cheery, family friendly living room with beige sectional, built-in storage, white brick fireplace, and a delightful wingback chair in a fun printed upholstery
Photo by Jenn Verrier Photography
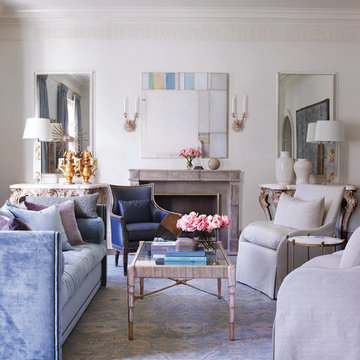
The Busset: The sleek lines of this mantel are typical of Louis XVI style. The straight jambs are topped with rosettes. The entablature features a motif of volute waves running across a set of symmetrically unfolding pomegranates.
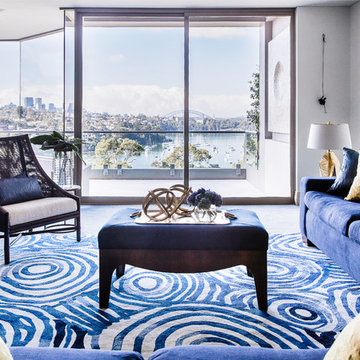
An inviting living and dining room with a blue & white colour palette and touches of gold. The Minnie Pwerle Aboriginal design, custom floor rug adds pattern and relates to the movement in the Sydney Harbour watery views.
The use of eclectic modern artwork with gold accents set off this classic contemporary living and dining room.
Australian style and lifestyle at it's best.
Maree Homer Photography Sydney Australia
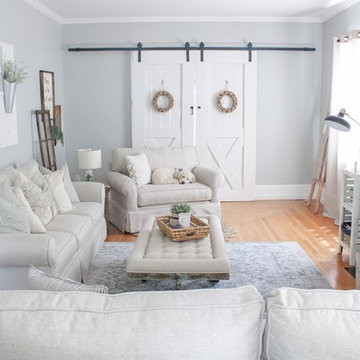
Lindsay Aratari, www.aratariathome.com
Sofa: Lundie Sofa
Chair: Lundie Chair and a Half
Coffee Table: Epicenters Upholstered Coffee Table
Loveseat: Lundie Loveseat
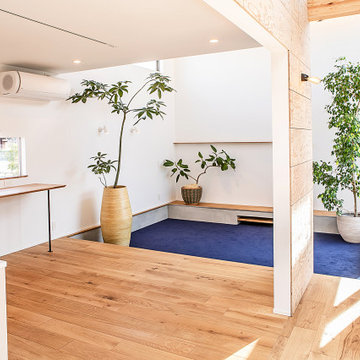
水盤のゆらぎがある美と機能 京都桜井の家
古くからある閑静な分譲地に建つ家。
周囲は住宅に囲まれており、いかにプライバシーを保ちながら、
開放的な空間を創ることができるかが今回のプロジェクトの課題でした。
そこでファサードにはほぼ窓は設けず、
中庭を造りプライベート空間を確保し、
そこに水盤を設け、日中は太陽光が水面を照らし光の揺らぎが天井に映ります。
夜はその水盤にライトをあて水面を照らし特別な空間を演出しています。
この水盤の水は、この建物の屋根から樋をつたってこの水盤に溜まります。
この水は災害時の非常用水や、植物の水やりにも活用できるようにしています。
建物の中に入ると明るい空間が広がります。
HALLからリビングやダイニングをつなぐ通路は廊下とはとらえず、
中庭のデッキとつなぐ居室として考えています。
この部分は吹き抜けになっており、上部からの光も沢山取り込むことができます。
基本的に空間はつながっており空調の効率化を図っています。
Design : 殿村 明彦 (COLOR LABEL DESIGN OFFICE)
Photograph : 川島 英雄
173 Billeder af hvid dagligstue med blåt gulv
4
