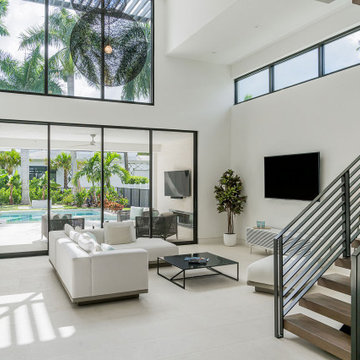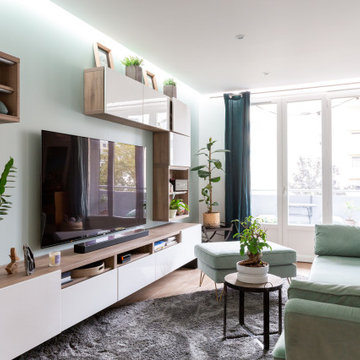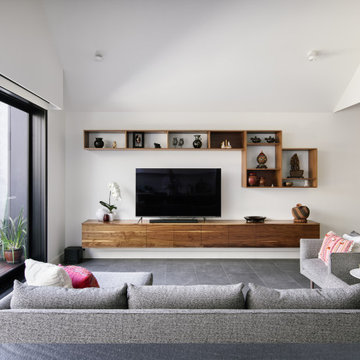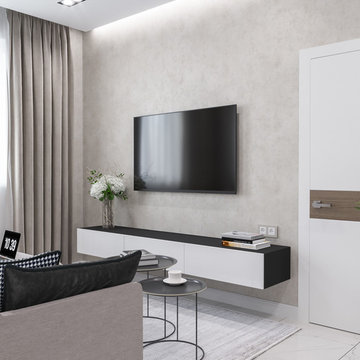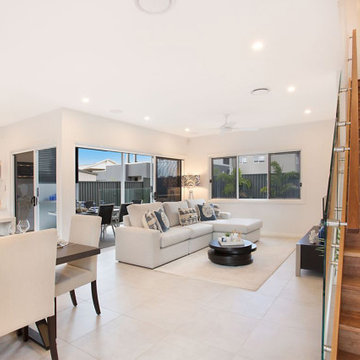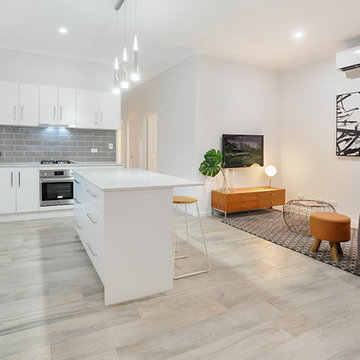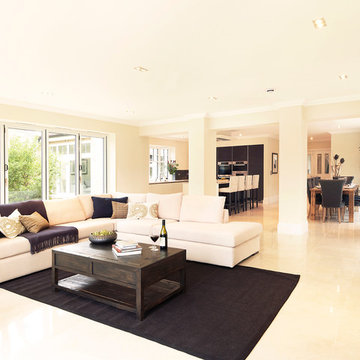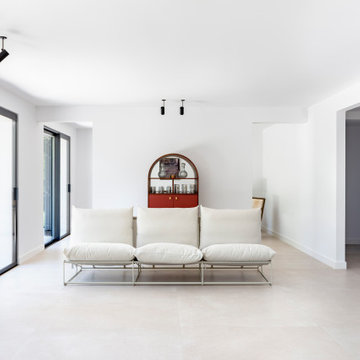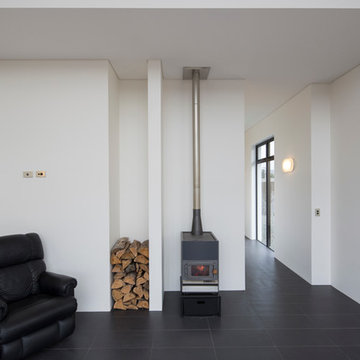2.936 Billeder af hvid dagligstue med gulv af keramiske fliser
Sorteret efter:
Budget
Sorter efter:Populær i dag
81 - 100 af 2.936 billeder
Item 1 ud af 3
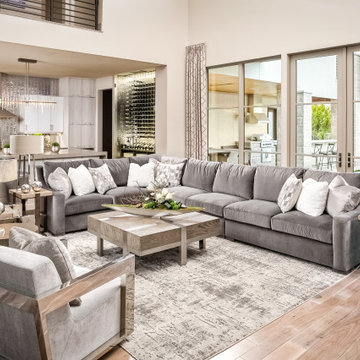
The La Cantera living room is an inviting space filled with luxurious textiles and plush furnishings. The cool tones of greys and neutral hues bring an elevated and open feel to the room. https://www.hausofblaylock.com
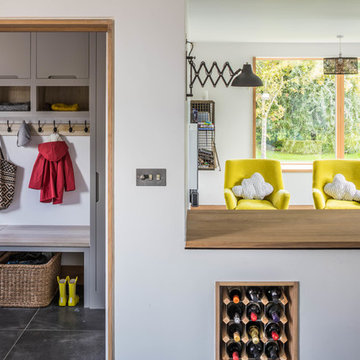
A cloak room off the kitchen is designed in the same flat panel design, matching the kitchen.
Charlie O'Beirne - Lukonic Photography
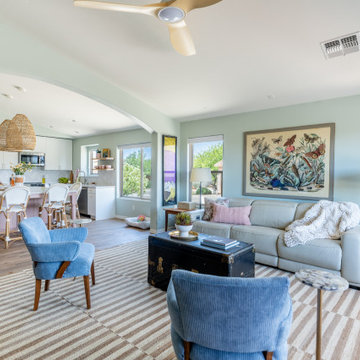
The great room has a cohesive color palette with walls painted in Sherwin Williams "Sea Salt". The extended island seats up to five for casual dining. An Annie Selke/Dash & Albert jute rug defines the living area and echoes the natural rattan Serena & Lily pendants in the kitchen. The combination of vintage and new decor lends warmth and a welcoming vibe to this great room.
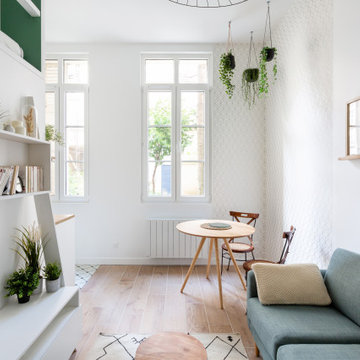
Les deux fenêtres sont maintenant ouvertes dans la pièce de vie, ce qui permet d'y amener un maximum de luminosité ! Un rez-de-chaussée certes, pour cette ancienne loge de gardien, mais pas sombre !
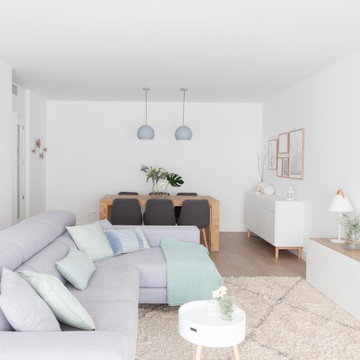
salón comedor abierto a la cocina de estilo nórdico, en tonos grises y verde menta.
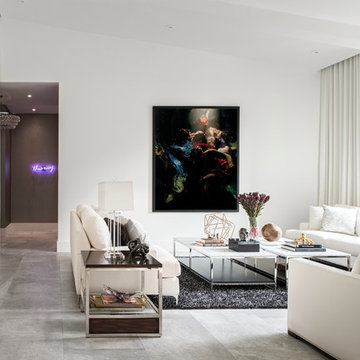
A clean color palette allows artwork to pop in the living room. White linen sofas are married with chrome, marble, and walnut coffee and side tables. A plush shag rug anchors the sitting area, and fine art blends with neon art on the wallpapered hallway.
Stephen Allen Photography
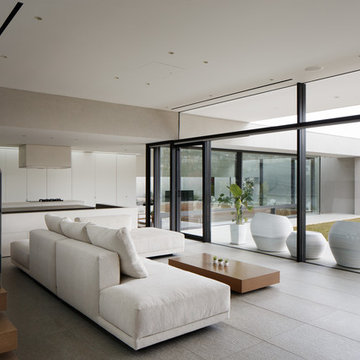
恵まれた眺望を活かす、開放的な 空間。
斜面地に計画したRC+S造の住宅。恵まれた眺望を活かすこと、庭と一体となった開放的な空間をつくることが望まれた。そこで高低差を利用して、道路から一段高い基壇を設け、その上にフラットに広がる芝庭と主要な生活空間を配置した。庭を取り囲むように2つのヴォリュームを組み合わせ、そこに生まれたL字型平面にフォーマルリビング、ダイニング、キッチン、ファミリーリビングを設けている。これらはひとつながりの空間であるが、フロアレベルに細やかな高低差を設けることで、パブリックからプライベートへ、少しずつ空間の親密さが変わるように配慮した。家族のためのプライベートルームは、2階に浮かべたヴォリュームの中におさめてあり、眼下に広がる眺望を楽しむことができる。
2.936 Billeder af hvid dagligstue med gulv af keramiske fliser
5
