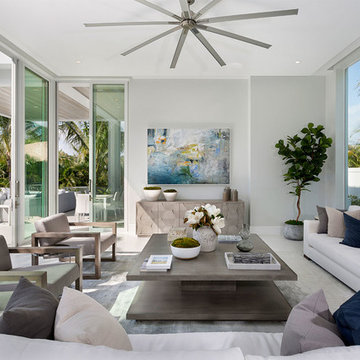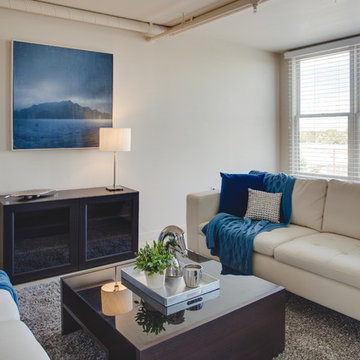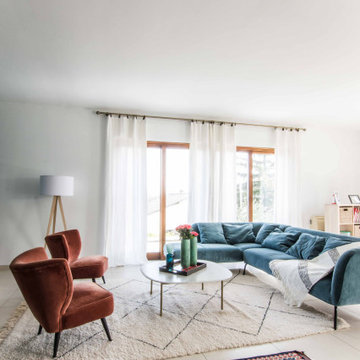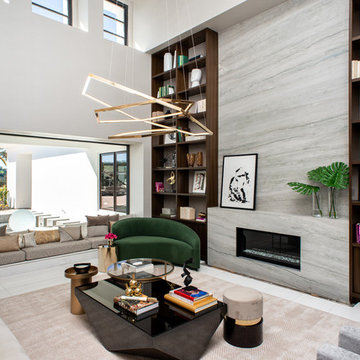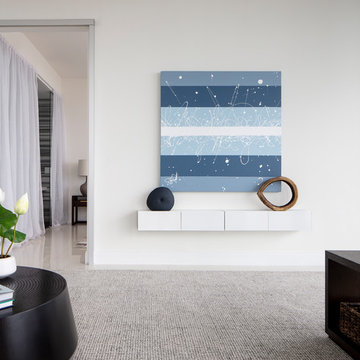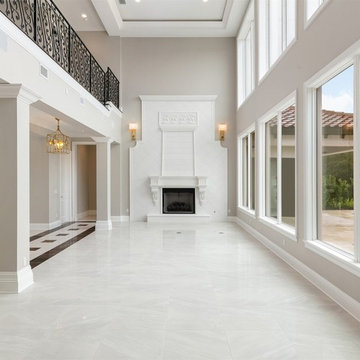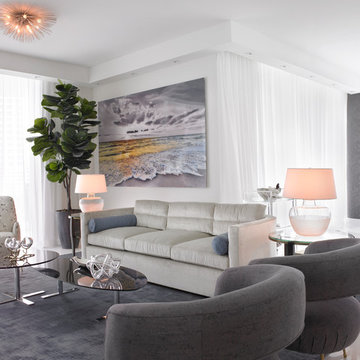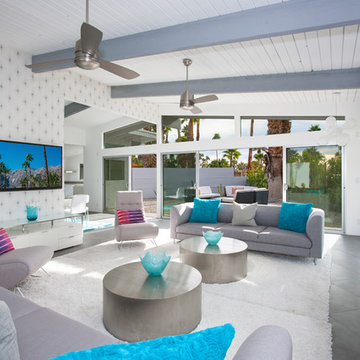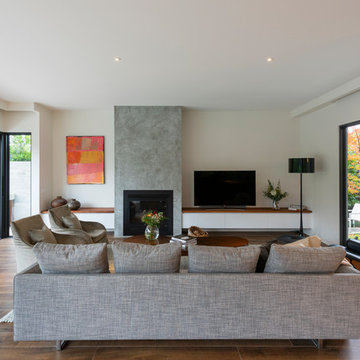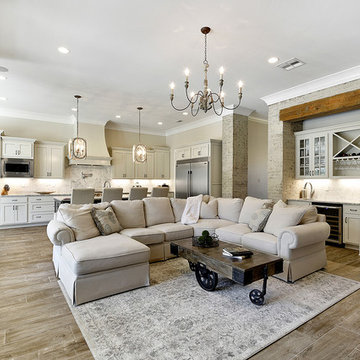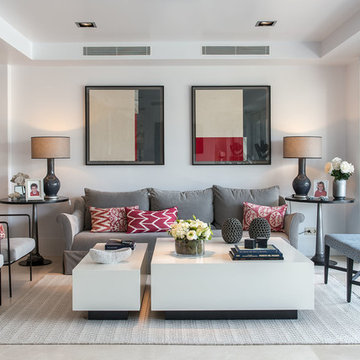3.964 Billeder af hvid dagligstue med gulv af porcelænsfliser
Sorteret efter:
Budget
Sorter efter:Populær i dag
61 - 80 af 3.964 billeder
Item 1 ud af 3
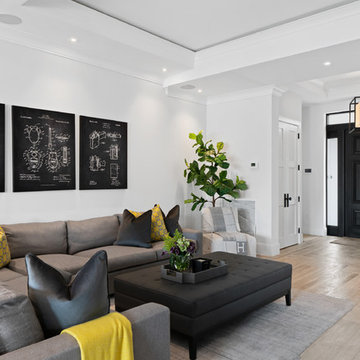
Transitional living room with grey oak floors and wainscoting.
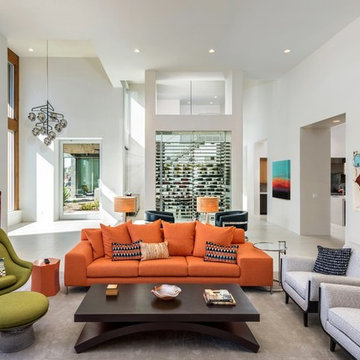
The unique opportunity and challenge for the Joshua Tree project was to enable the architecture to prioritize views. Set in the valley between Mummy and Camelback mountains, two iconic landforms located in Paradise Valley, Arizona, this lot “has it all” regarding views. The challenge was answered with what we refer to as the desert pavilion.
This highly penetrated piece of architecture carefully maintains a one-room deep composition. This allows each space to leverage the majestic mountain views. The material palette is executed in a panelized massing composition. The home, spawned from mid-century modern DNA, opens seamlessly to exterior living spaces providing for the ultimate in indoor/outdoor living.
Project Details:
Architecture: Drewett Works, Scottsdale, AZ // C.P. Drewett, AIA, NCARB // www.drewettworks.com
Builder: Bedbrock Developers, Paradise Valley, AZ // http://www.bedbrock.com
Interior Designer: Est Est, Scottsdale, AZ // http://www.estestinc.com
Photographer: Michael Duerinckx, Phoenix, AZ // www.inckx.com
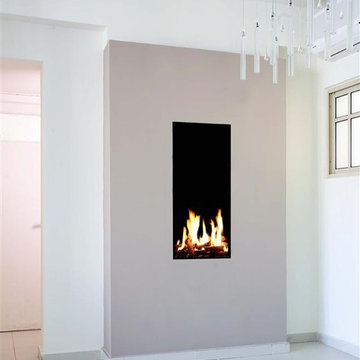
Ortal USA offers the largest line of modern fireplaces available in North America. With 9 basic styles and 57 standard products, our innovative direct vent gas fireplaces have become integral parts of our clients' homes, hotels and restaurants. Beyond our current product offerings, we welcome your ideas for custom designs. Ortal USA fireplaces provide form and function with high efficiency ratings, safe and easy operation, and eye catching aesthetics.
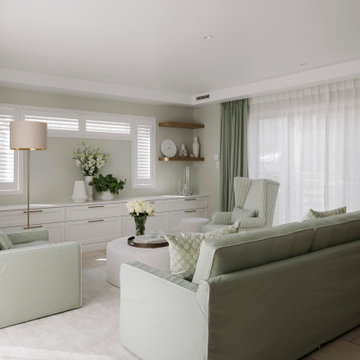
フルリフォームによる開放感のある空間
約 2年前に戸建てリフォームのご相談を受けた事がきっかけで
このプロジェクトは始まりました。
お住まいのお宅は玄関前に美しく咲くミモザの木が印象的な築16年の 2階建・・・
お子様達も独立されて終の住処としてのリフォームをされたいとご相談をいただきました。
お 2人で住まうにはとても広く、プランニングは奥様の今まで住んでいて不満だった所を徹底的にヒヤリングし、広くても持て余す事の無い様しっかりとプランを考えました。
特に力を入れたのはキッチン周り
お料理好きな奥様は調理道具もたくさんお持ちで以前の暮らしでは物が溢れ
行き場の無い状態でした。
とても整理整頓がお上手な奥様でしたが、さらにしっかりと全ての物の行き場を決め、
すっきりと暮らせるよう大容量のパントリーの提案をしました。
ダイニング〜キッチン〜パントリーの動線を確保し、ストレスの無い素晴らしいキッチンに変わりました。
また、洗面スペースもダブルシンクと背面キャビネットで大容量の収納を設け、ゆっくりと座ってお化粧をしていただける贅沢なスペースへと変化しました。
狭くストレスだった階段幅も広げ
ご夫婦お 2人それぞれの趣味のスペースや来客用にご宿泊いただける落ち着いた和室、
寝室に併設したラグジュアリークローゼットなど
しっかりとしたプランニングと収納計画で何処にいても心地よく素敵な空間に生まれ変わりました。
今後はご夫婦2人とワンちゃんが幸せにのんびりと暮らしていただけたら嬉しいです。
そして将来は息子さんやお孫さん達がたくさん集まり、笑い声のたえない家になりますよう
願っております。
今回のプロジェクトも素敵な出会いから始まり、大勢の方々の協力のもと完成しました。
本当にありがとうございました。
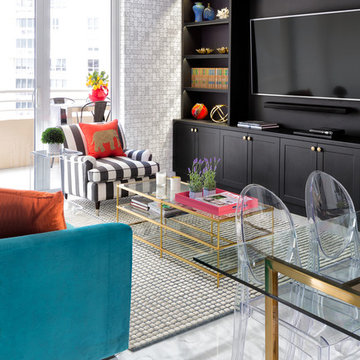
Feature in: Luxe Magazine Miami & South Florida Luxury Magazine
If visitors to Robyn and Allan Webb’s one-bedroom Miami apartment expect the typical all-white Miami aesthetic, they’ll be pleasantly surprised upon stepping inside. There, bold theatrical colors, like a black textured wallcovering and bright teal sofa, mix with funky patterns,
such as a black-and-white striped chair, to create a space that exudes charm. In fact, it’s the wife’s style that initially inspired the design for the home on the 20th floor of a Brickell Key high-rise. “As soon as I saw her with a green leather jacket draped across her shoulders, I knew we would be doing something chic that was nothing like the typical all- white modern Miami aesthetic,” says designer Maite Granda of Robyn’s ensemble the first time they met. The Webbs, who often vacation in Paris, also had a clear vision for their new Miami digs: They wanted it to exude their own modern interpretation of French decor.
“We wanted a home that was luxurious and beautiful,”
says Robyn, noting they were downsizing from a four-story residence in Alexandria, Virginia. “But it also had to be functional.”
To read more visit: https:
https://maitegranda.com/wp-content/uploads/2018/01/LX_MIA18_HOM_MaiteGranda_10.pdf
Rolando Diaz

A glamorous living room in a regency inspired style with art deco influences. The silver-leafed barrel chairs were upholstered in a Romo cut velvet on the outside and midnight blue velvet on the front seat back and cushion. The acrylic and glass cocktail table with brass accents keeps the room feeling airy and modern. The mirrored center stair table by Bungalow 5 is just the right sparkle and glamour of Hollywood glamour. The room is anchored by the dramatic wallpaper's large scale geometric pattern of graphite gray and soft gold accents. The custom drapery is tailored and classic with it's contrasting tape and silver and acrylic hardware to tie in the colors and material accents of the room.
3.964 Billeder af hvid dagligstue med gulv af porcelænsfliser
4
