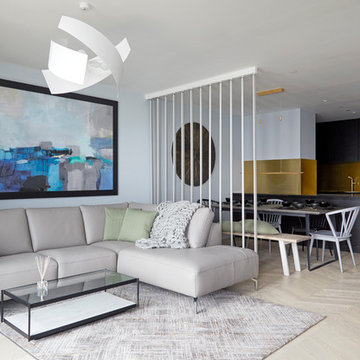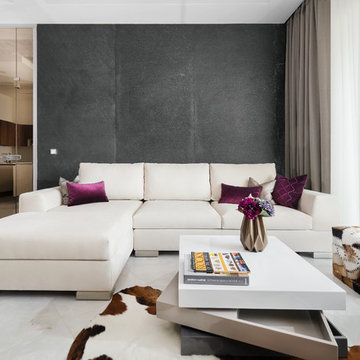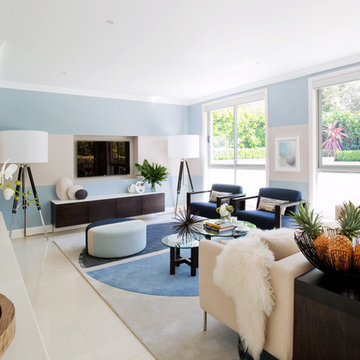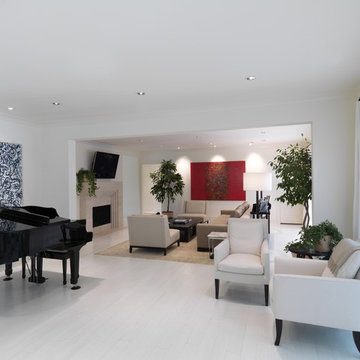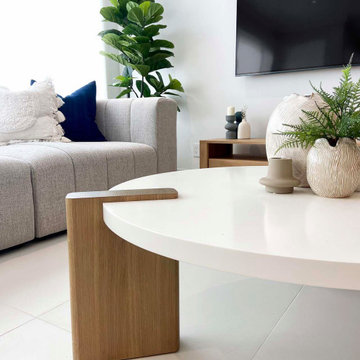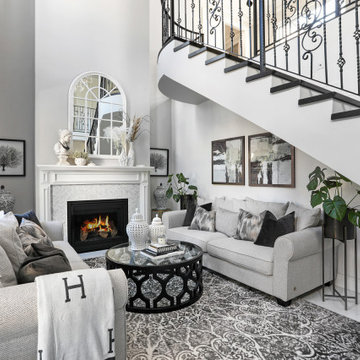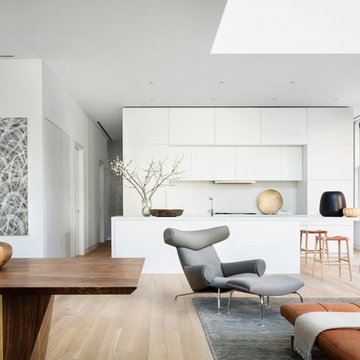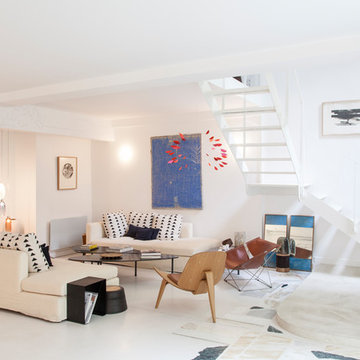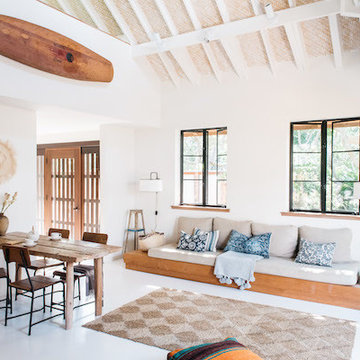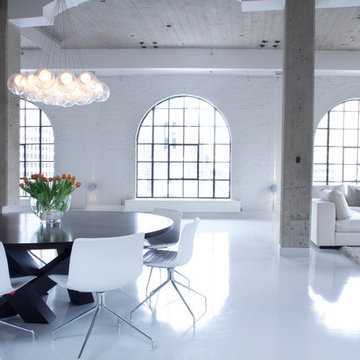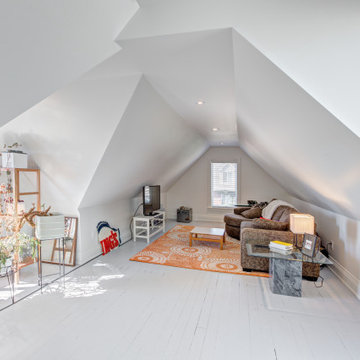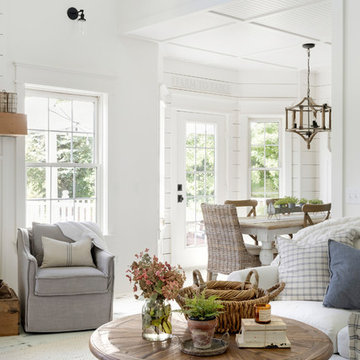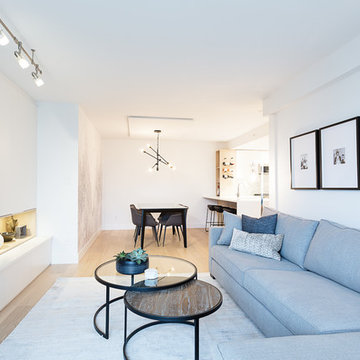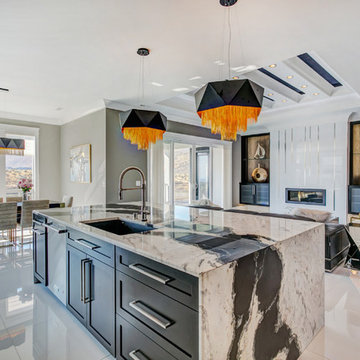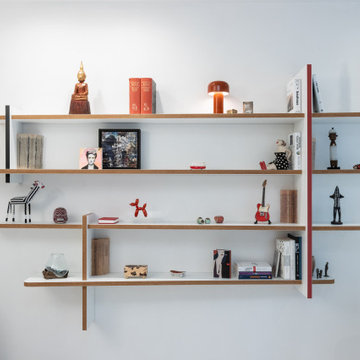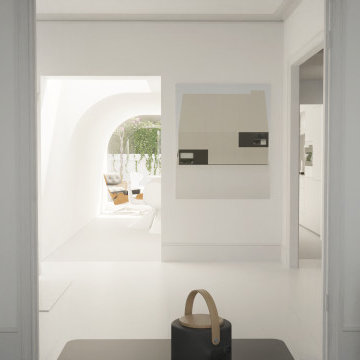3.242 Billeder af hvid dagligstue med hvidt gulv
Sorteret efter:
Budget
Sorter efter:Populær i dag
121 - 140 af 3.242 billeder
Item 1 ud af 3
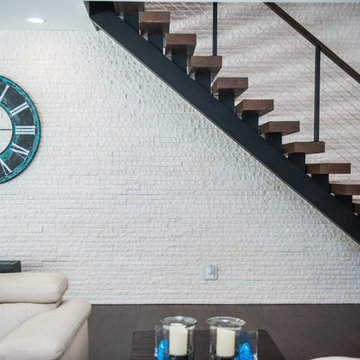
Custom Residence Design,
5200 Square Feet, Contemporary Modern
Deluxe master bathroom and bedroom, gourmet kitchen, swimming pool, fireplace, open layout, outdoor living, multi-car garage, vegetable sink
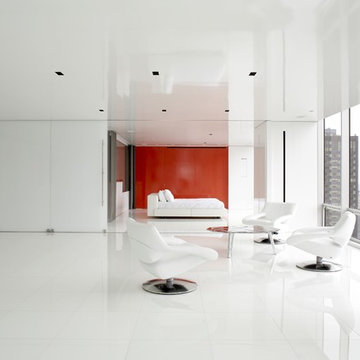
The overarching architectural gesture in this dramatic space is the focus on the view and the windows, which primarily face south and overlook St.Patrick's Cathedral. Polished white quartz floors, complemented by high-gloss ceilings, walls and lacquered columns keep the focus on the incredible views.
Turett's plan pushes all of the services and private program to the interior, towards the building core, leaving living space at the perimeter and window walls. A total of eleven televisions, of which nine reside in rectangular columns along the windows, discreetly emerge and disappear via remote control.
The wall between the main entertaining space and the master is made of sliding translucent glass engineered to retract to allow maximum visibility and continuity. The result is a 3,400 sf space with endless possibilities.
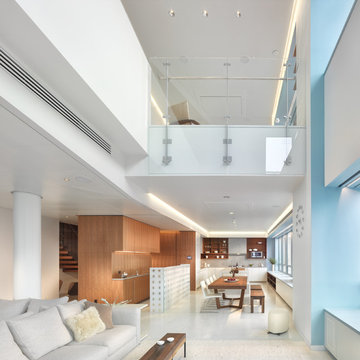
An interior build-out of a two-level penthouse unit in a prestigious downtown highrise. The design emphasizes the continuity of space for a loft-like environment. Sliding doors transform the unit into discrete rooms as needed. The material palette reinforces this spatial flow: white concrete floors, touch-latch cabinetry, slip-matched walnut paneling and powder-coated steel counters. Whole-house lighting, audio, video and shade controls are all controllable from an iPhone, Collaboration: Joel Sanders Architect, New York. Photographer: Rien van Rijthoven
3.242 Billeder af hvid dagligstue med hvidt gulv
7
