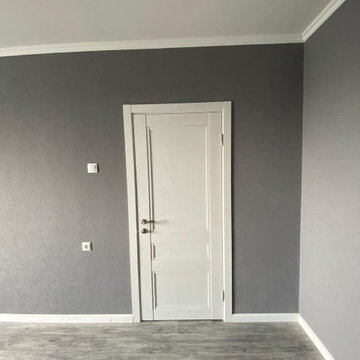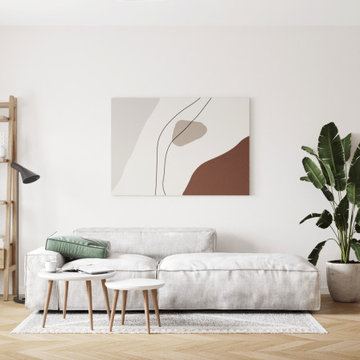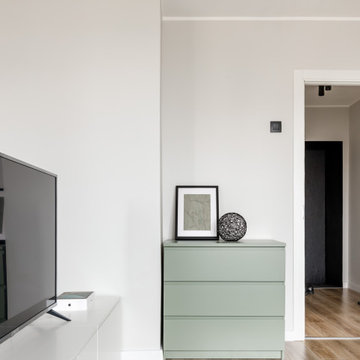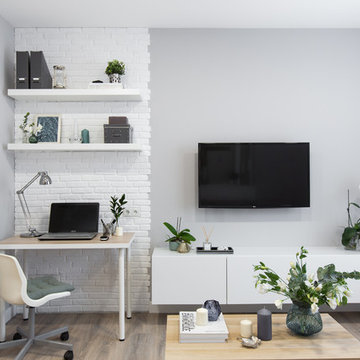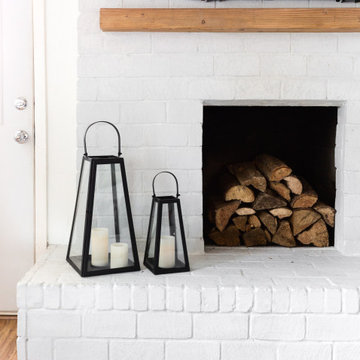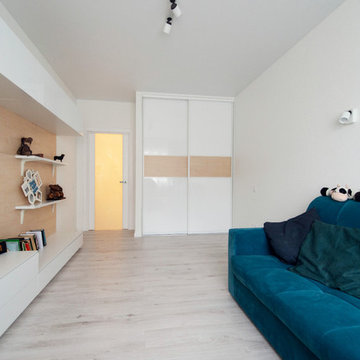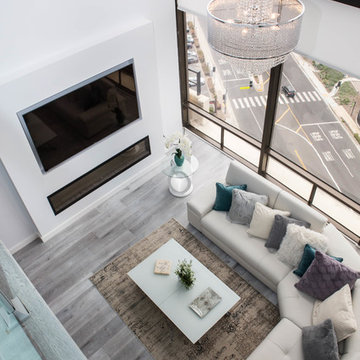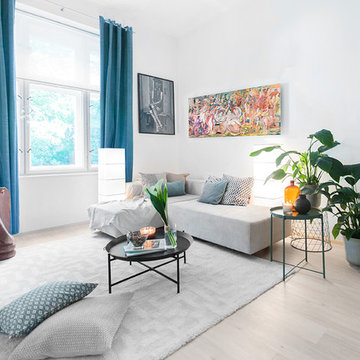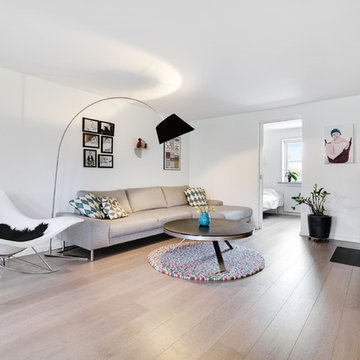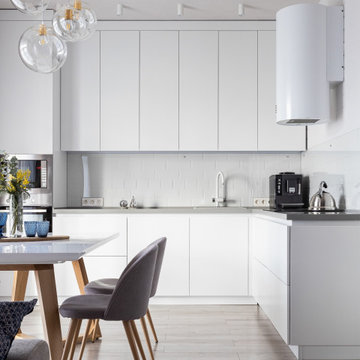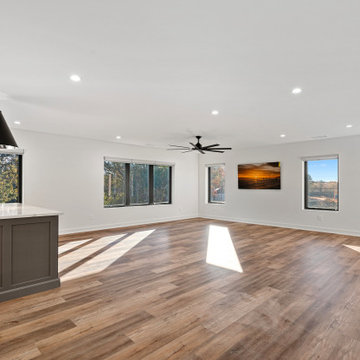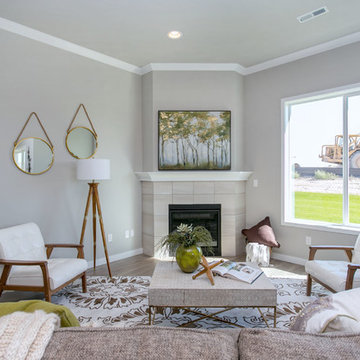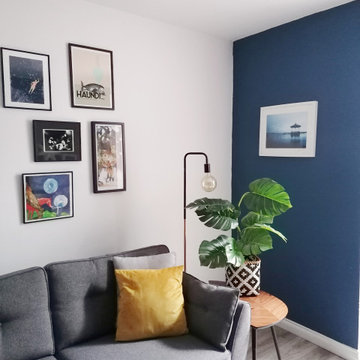2.691 Billeder af hvid dagligstue med laminatgulv
Sorteret efter:
Budget
Sorter efter:Populær i dag
101 - 120 af 2.691 billeder
Item 1 ud af 3
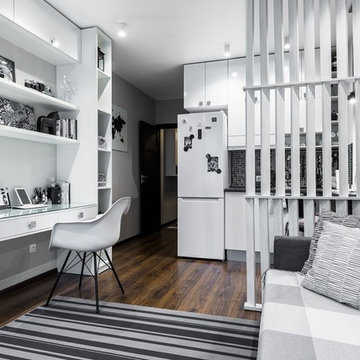
Светильники на потолке в виде "стаканов".В зоне кухни-белого цвета,в зоне дивана-черного цвета.
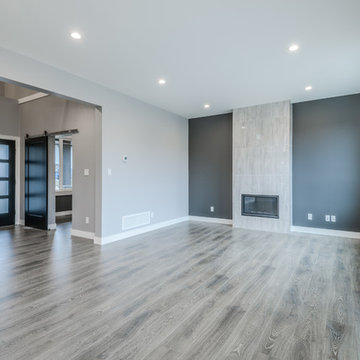
This four bedroom, 3 bathroom custom home features a gorgeous modern kitchen with quartz countertops and backsplash, glass range hood, laminate flooring, and high end finishes.
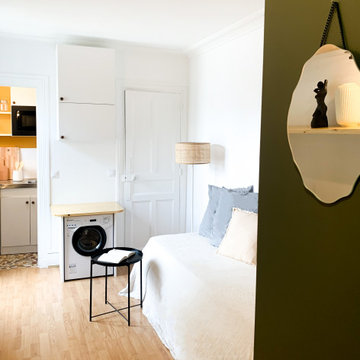
Studio rénové et décoré pour une location meublée. La banquette se transforme en un couchage pour 2 personnes.
Une petite machine à laver a également trouvé sa place.
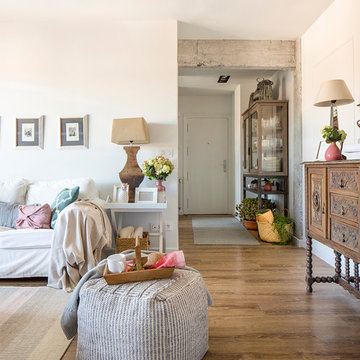
Detalle zona de estar de vivienda íntegramente reformada por NATALIA ZUBIZARRETA INTERIORISMO en Vizcaya. Fotografía de Erlantz Biderbost.
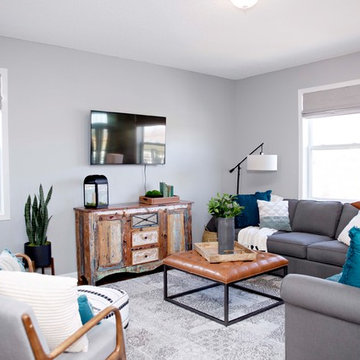
This living room hosts an in-home daycare in addition to the clients' own family. The leather ottoman is a durable play surface, the couches are durable and comfortable, and we were able to reuse the clients' own media center while playing off the colors for textile accents.
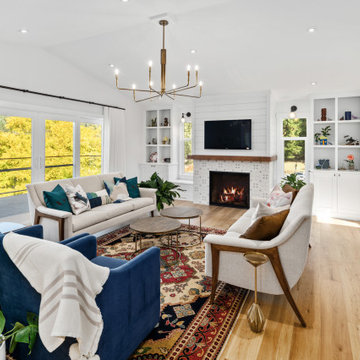
This modern farmhouse is a complete custom renovation to transform an existing rural Duncan house into a home that was suitable for our clients’ growing family and lifestyle. The original farmhouse was too small and dark. The layout for this house was also ineffective for a family with parents who work from home.
The new design was carefully done to meet the clients’ needs. As a result, the layout of the home was completely flipped. The kitchen was switched to the opposite corner of the house from its original location. In addition, Made to Last constructed multiple additions to increase the size.
An important feature to the design was to capture the surrounding views of the Cowichan Valley countryside with strategically placed windows.
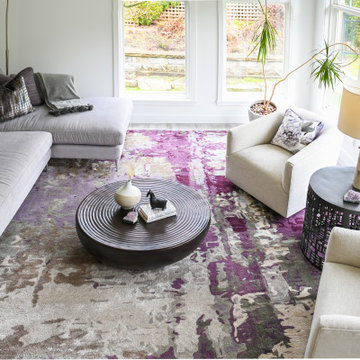
This 1990's home, located in North Vancouver's Lynn Valley neighbourhood, had high ceilings and a great open plan layout but the decor was straight out of the 90's complete with sponge painted walls in dark earth tones. The owners, a young professional couple, enlisted our help to take it from dated and dreary to modern and bright. We started by removing details like chair rails and crown mouldings, that did not suit the modern architectural lines of the home. We replaced the heavily worn wood floors with a new high end, light coloured, wood-look laminate that will withstand the wear and tear from their two energetic golden retrievers. Since the main living space is completely open plan it was important that we work with simple consistent finishes for a clean modern look. The all white kitchen features flat doors with minimal hardware and a solid surface marble-look countertop and backsplash. We modernized all of the lighting and updated the bathrooms and master bedroom as well. The only departure from our clean modern scheme is found in the dressing room where the client was looking for a more dressed up feminine feel but we kept a thread of grey consistent even in this more vivid colour scheme. This transformation, featuring the clients' gorgeous original artwork and new custom designed furnishings is admittedly one of our favourite projects to date!
2.691 Billeder af hvid dagligstue med laminatgulv
6
