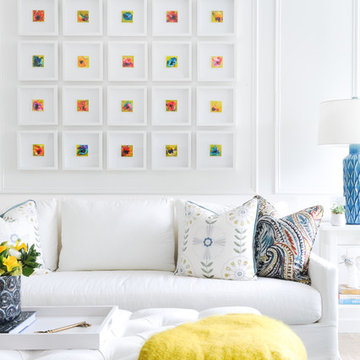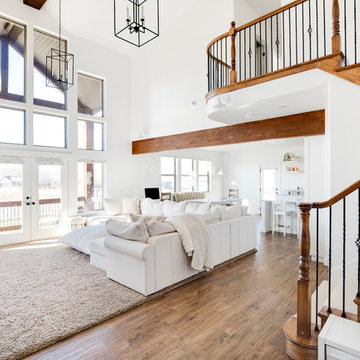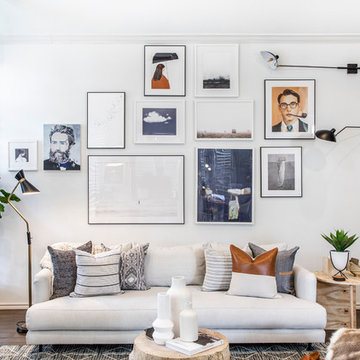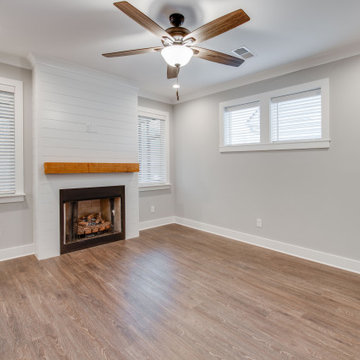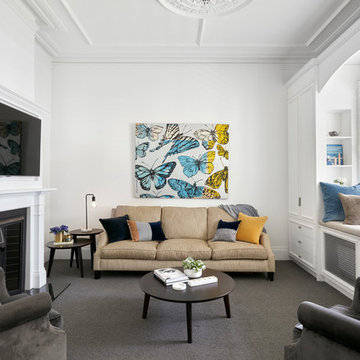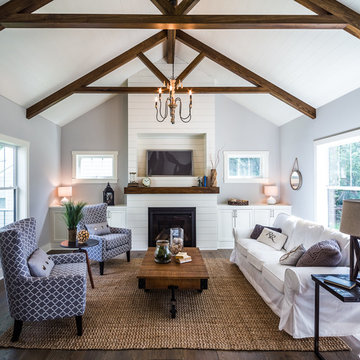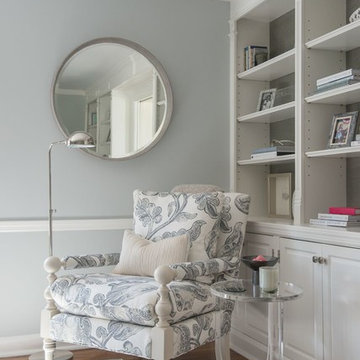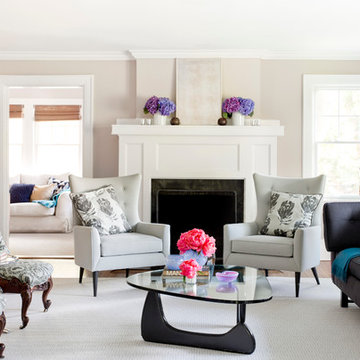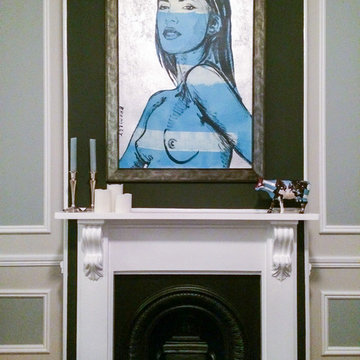3.207 Billeder af hvid dagligstue med pejseindramning i træ
Sorteret efter:
Budget
Sorter efter:Populær i dag
141 - 160 af 3.207 billeder
Item 1 ud af 3
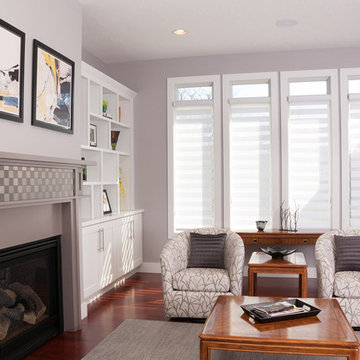
Window Treatments by Interior Style by Kari, Photo by: Christine Petkov Photography, Builder: Steve Schrader Homes, LLC.
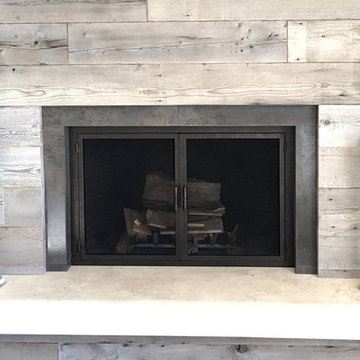
AMS Fireplace offers a unique selection of iron crafted fireplace doors made to suit your specific needs and desires. We offer an attractive line of affordable, yet exquisitely crafted, fireplace doors that will give your ordinary fireplace door an updated look. AMS Fireplace doors are customized to fit any size fireplace opening, and specially designed to complement your space. Choose from a variety of finishes, designs, door styles, glasses, mesh covers, and handles to ensure 100% satisfaction.
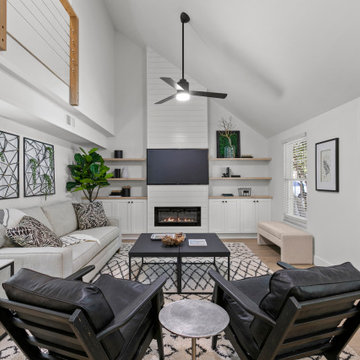
South Tampa Living. This starter home just needed some organic accents with pops of green to create comfortable space for this young couple.
The Home Frosting design team mixed linens, black leather and jute for an fresh urban, relaxed style. Our services included: art, fixtures, furnishings, fresh plants and accessories.
---
Project designed by interior design studio Home Frosting. They serve the entire Tampa Bay area including South Tampa, Clearwater, Belleair, and St. Petersburg.
For more about Home Frosting, see here: https://homefrosting.com/
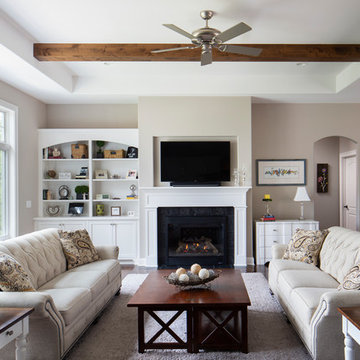
Raised ceiling with stained knotty alder beams which coordinate the stain character grade hickory hardwood floor adds interest to the painted millwork. Custom arched designed flat panel white painted cabinetry side the center painted wood fireplace mantel. (Ryan Hainey)
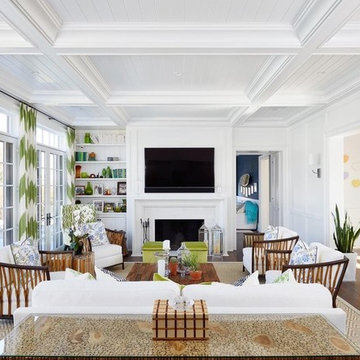
Rest and Relaxation is always on the menu in this house. Take a load off in this comfy living room, equipped with another fireplace, plenty of seating and a custom bookcase designed and provided by yours truly. Not to mention, that ceiling..... :)
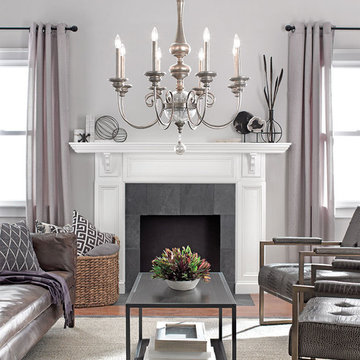
This updated, traditional Williamsburg design makes it the perfect addition to your foyer or living room where the ambiance exudes style and class. It features an impressive combination of both silver and gold tones which is trending for 2016.

A request we often receive is to have an open floor plan, and for good reason too! Many of us don't want to be cut off from all the fun that's happening in our entertaining spaces. Knocking out the wall in between the living room and kitchen creates a much better flow.
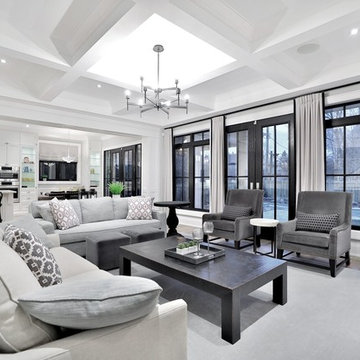
This 5 bedroom, 4 bathroom spacious custom home features a spectacular dining room, open concept kitchen and great room, and expansive master suite. The homeowners put in a lot of personal touches and unique features such as a full pantry and servery, a large family room downstairs with a wet bar, and a large dressing room in the master suite. There is exceptional style throughout in the various finishes chosen, resulting in a truly unique custom home tailored to the owners.

Living room and sitting room. This picture displays the wall casings and room divide between living and sitting room.
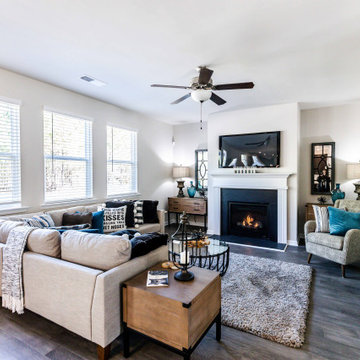
In Keswick Estates, our living room space is large enough for the whole family! Enjoy open-concept living, as your living room opens up to the kitchen. 3 large windows provide ample natural light into the living area. The alcoves on either side of the fireplace allow for extra decorating room or the perfect corner to snuggle up with a good book.
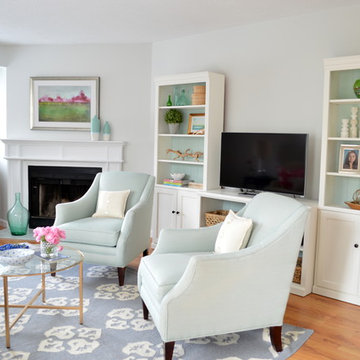
The client requested a soothing color palette of grays, blues and greens, but with a pop of pink. This accent color was brought in with the painting above the fireplace, throw pillows and fresh flowers. A gray & white medallion Dhurrie rug anchors the seating area. Benjamin Moore's Gray Owl at 50% on the walls provides a neutral backdrop for this blue and white palette.
Summerland Homes & Gardens
3.207 Billeder af hvid dagligstue med pejseindramning i træ
8
