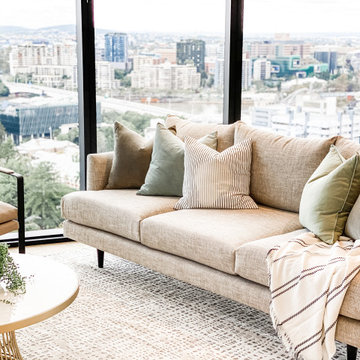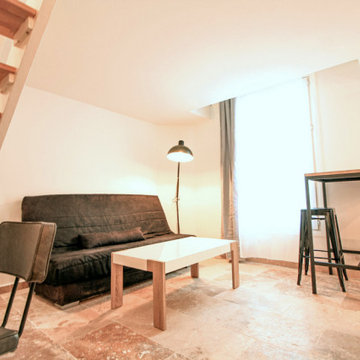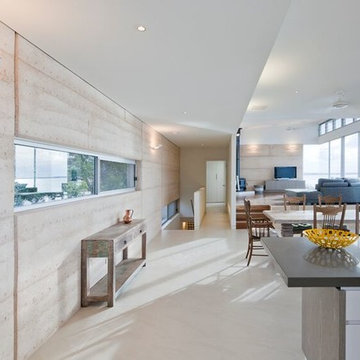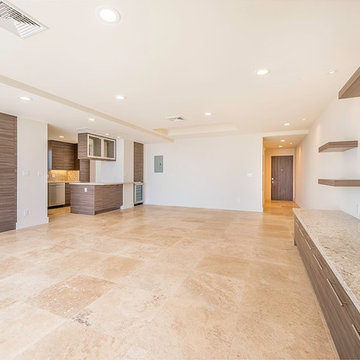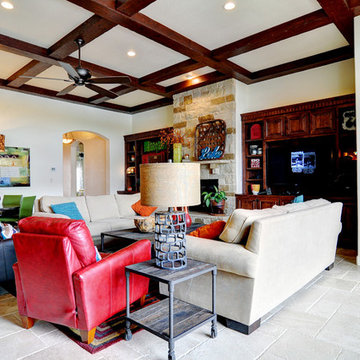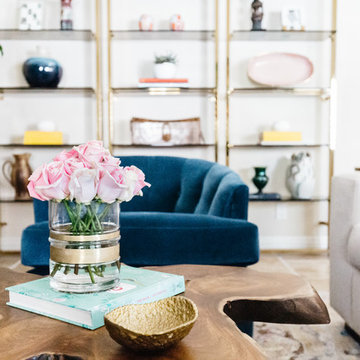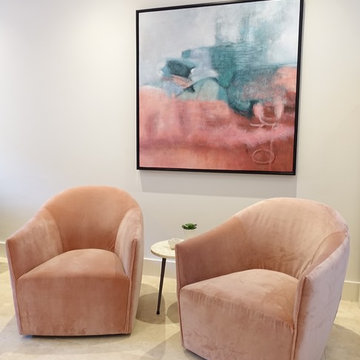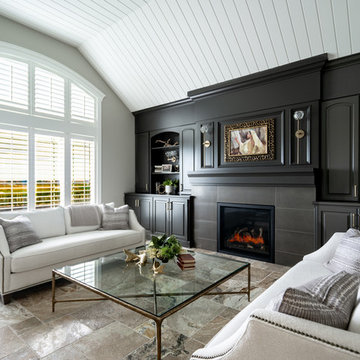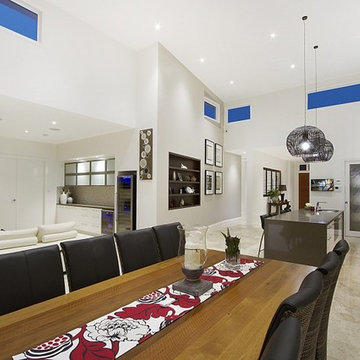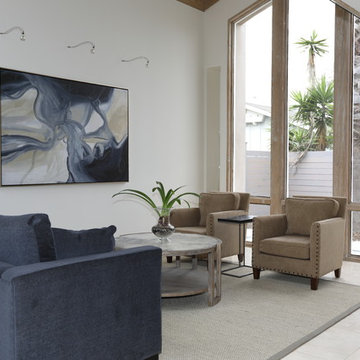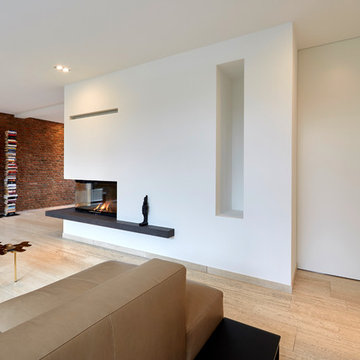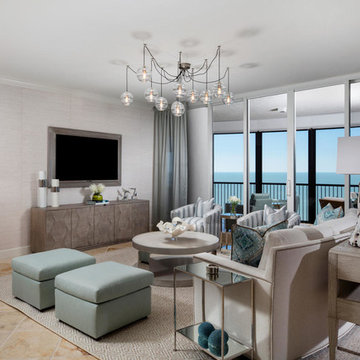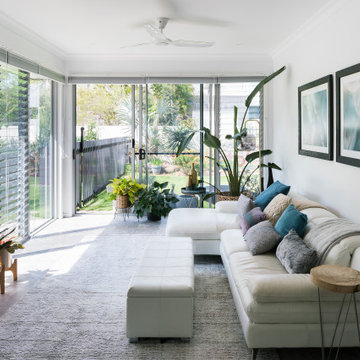374 Billeder af hvid dagligstue med travertin gulv
Sorteret efter:
Budget
Sorter efter:Populær i dag
141 - 160 af 374 billeder
Item 1 ud af 3
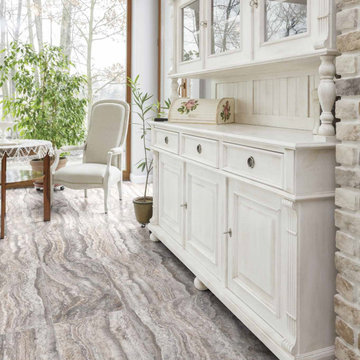
A vintage style home takes you on a journey back to yesteryear with soft pastel colours such as creams, blues, pinks, pale greens and white. Textures include wood grain, stone, ornate floral and lace patterns, broken up by organic hessian and cane mats, storage items and decorations. Vintage furniture and home wares are ornate with soft curved or rounded edging, decorated with floral and nature inspired imprints.
Travertine especially Titanium Silver its is a perfect choice for this Design style.
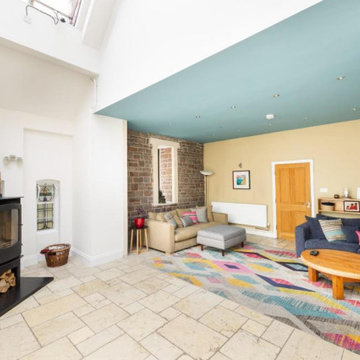
I designed and supplied all pieces in this lounge space (Except the floor lamp) including making the scatter cushions from Clarke & Clarke fabrics and and painting and framing 2 bespoke oil paintings. I also designed and commissioned the long sofa table. Pale walls in Dulux Timeless. Deeper walls in Bath Stone by Little Greene and ceiling in Stone Blue by Farrow & Ball.
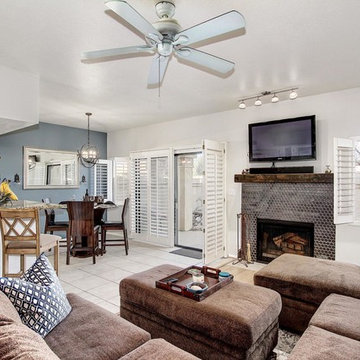
A great room concept opens to a warm and inviting kitchen featuring pull-up bar seating, granite counter tops with full backsplash, a stainless steel appliance package and large breakfast nook. A wood burning fireplace completed with hexagon mosaic tile and a rustic wood mantel. Plantation shutters, flooring is wood & tile throughout. Designer light fixtures create a sophisticated ambience from room to room. An upstairs master bedroom with walk-in closet flows through an archway to an en-suite bathroom featuring double sinks, subway white tiled shower, ceramic flooring. A private patio sits off the master with new trex decking. The secondary bedroom is spacious and has its own updated bathroom. Outside a quaint tiled patio with bunko seating, faux grass and rock landscape feature finishes off this beautiful home. Move-in ready!
https://platinumrealtynetwork.com/idx/9705-E-MOUNTAIN-VIEW-Road-1026-Scottsdale-AZ-85258-mls_5686139/?SavedSearch=20170321204421101923000000&pg=1&OrderBy=-ModificationTimestamp&p=n&n=y
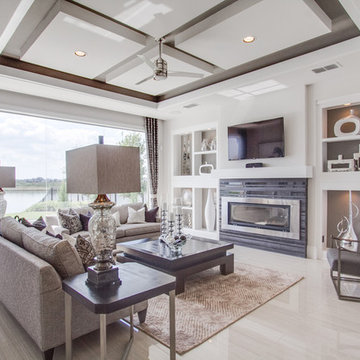
Walls, floors and cabinetry were purposefully kept light to reflect natural light from abundant windows. Site lines were respected to reveal the pool and lake views. Volume ceilings were accentuated by trim details, reverse coffer lighting and metallic painting.
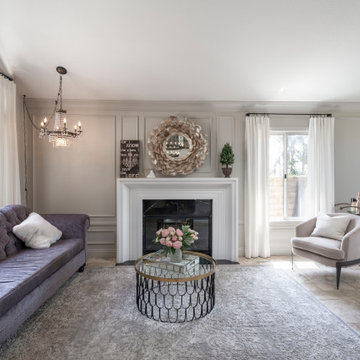
Glam transitional formal livingroom, removed ponywall between entry and livingroom, remived carpet and replaced with same flooring as entry. Removed dated fireplace suround and added marble tile and custom wood molding around fireplace and picture frame molding on walls.
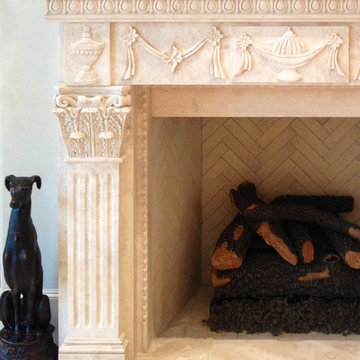
This natural stone fireplace adds warmth and sophistication to this living room. The material used is Romano and was hand carved.
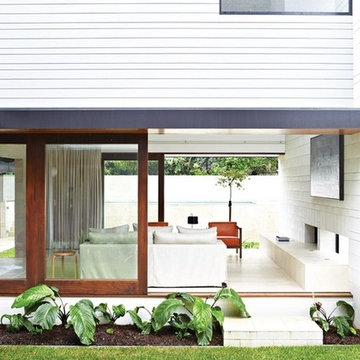
Brisbane interior designer Gary Hamer utilised custom made furniture in this Clayfield living room. It includes Leila sofa and Cuban leather armchairs, both from Jardan. Source www.garyhamerinteriors.com
374 Billeder af hvid dagligstue med travertin gulv
8
