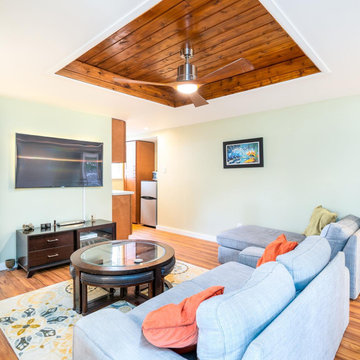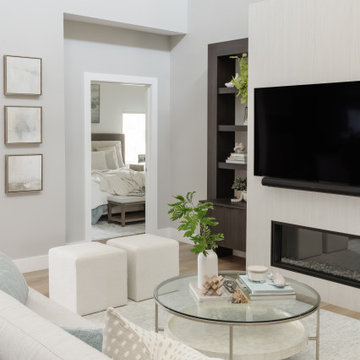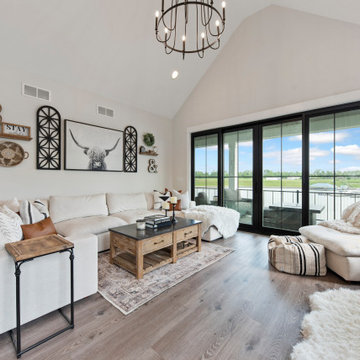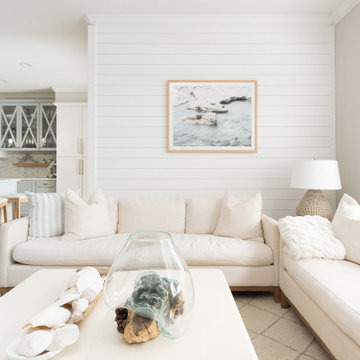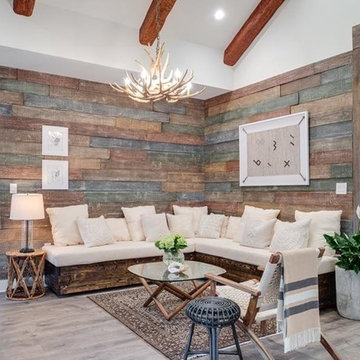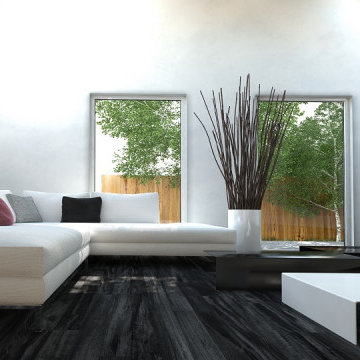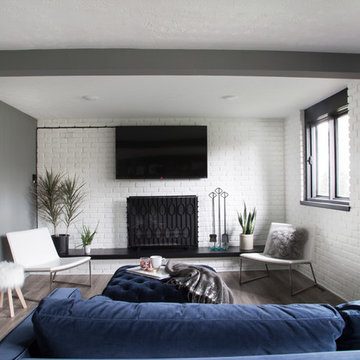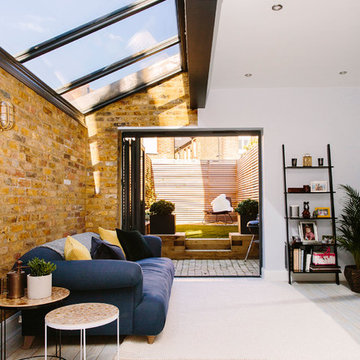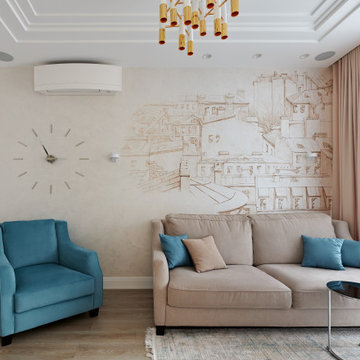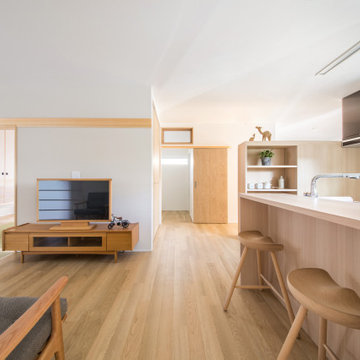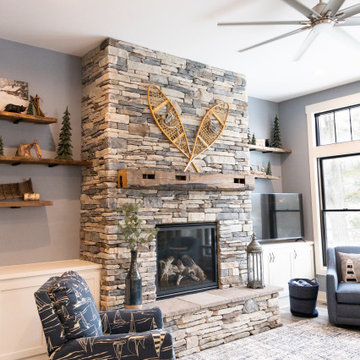1.824 Billeder af hvid dagligstue med vinylgulv
Sorteret efter:
Budget
Sorter efter:Populær i dag
161 - 180 af 1.824 billeder
Item 1 ud af 3
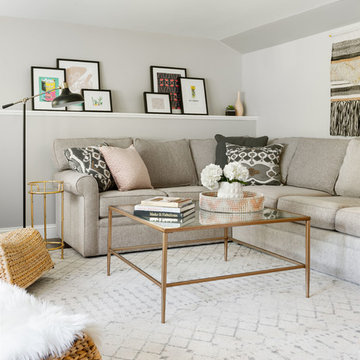
This basement needed a serious transition, with light pouring in from all angles, it didn't make any sense to do anything but finish it off. Plus, we had a family of teenage girls that needed a place to hangout, and that is exactly what they got. We had a blast transforming this basement into a sleepover destination, sewing work space, and lounge area for our teen clients.
Photo Credit: Tamara Flanagan Photography
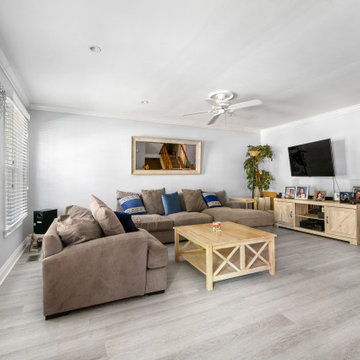
Influenced by classic Nordic design. Surprisingly flexible with furnishings. Amplify by continuing the clean modern aesthetic, or punctuate with statement pieces. With the Modin Collection, we have raised the bar on luxury vinyl plank. The result is a new standard in resilient flooring. Modin offers true embossed in register texture, a low sheen level, a rigid SPC core, an industry-leading wear layer, and so much more.
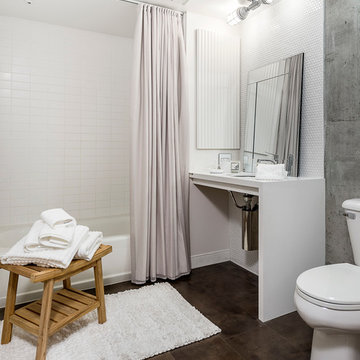
LOFT | Luxury Industrial Loft Makeover Downtown LA | FOUR POINT DESIGN BUILD INC
A gorgeous and glamorous 687 sf Loft Apartment in the Heart of Downtown Los Angeles, CA. Small Spaces...BIG IMPACT is the theme this year: A wide open space and infinite possibilities. The Challenge: Only 3 weeks to design, resource, ship, install, stage and photograph a Downtown LA studio loft for the October 2014 issue of @dwellmagazine and the 2014 @dwellondesign home tour! So #Grateful and #honored to partner with the wonderful folks at #MetLofts and #DwellMagazine for the incredible design project!
Photography by Riley Jamison
#interiordesign #loftliving #StudioLoftLiving #smallspacesBIGideas #loft #DTLA
AS SEEN IN
Dwell Magazine
LA Design Magazine
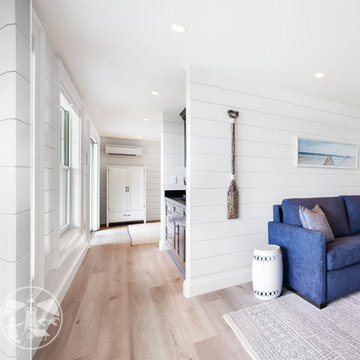
The finished space under the garage is an ocean lovers dream. The coastal design style is inspired by the client’s Nantucket vacations. The floor plan includes a living room, galley kitchen, guest bedroom and full guest bathroom.
Coastal decor elements include a color scheme of orangey red, grey and blue. The wall to wall shiplap, sand colored luxury plank flooring and natural light from the many windows complete this seaside themed guest space.
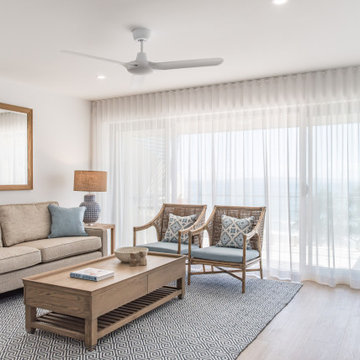
The combined living + dining was updated in fresh whites, coastal blues and warm timber tones, allowing the spectacular views to shine. Hard-wearing vinyl plank perfectly suits the fresh coastal feel and is holiday-friendly.
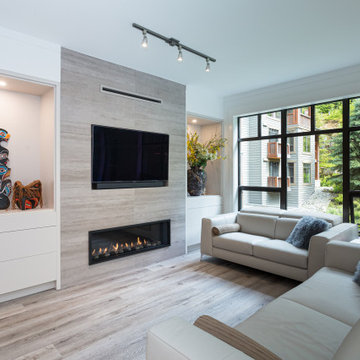
We're delighted with the outcome of this Creekside renovation. There are so many fantastic details in this project--the custom gas fireplace with TV alcove, finished with large format tile and flanked by custom cabinetry is something we're especially proud of.
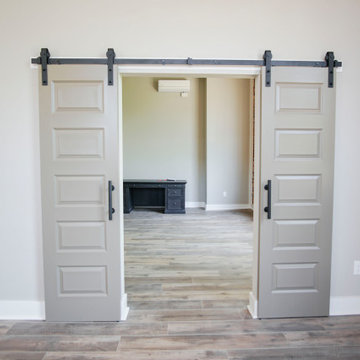
From this angle, you're able to see the upstairs portion of the studio, along with the stunning barn doors that lead into the master bedroom, which connects to a massive closet that runs along the entire back end of the first floor.
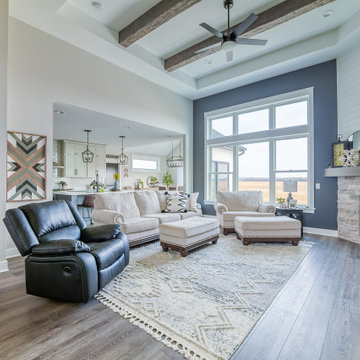
Deep tones of gently weathered grey and brown. A modern look that still respects the timelessness of natural wood.
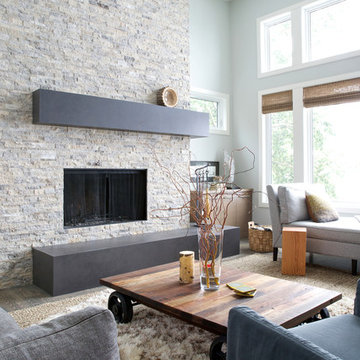
The living room’s vaulted ceiling culminates in a 14-foot high window wall looking out to the lake. More windows on the other walls naturally light the space. Flanked by custom built-in cabinetry and, the modern look of the wood-burning fireplace is a strong focal point.
1.824 Billeder af hvid dagligstue med vinylgulv
9
