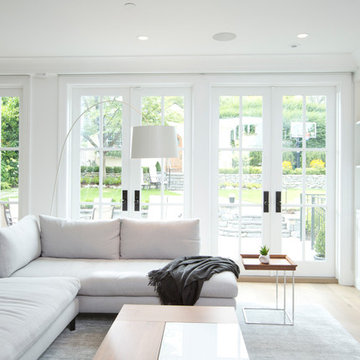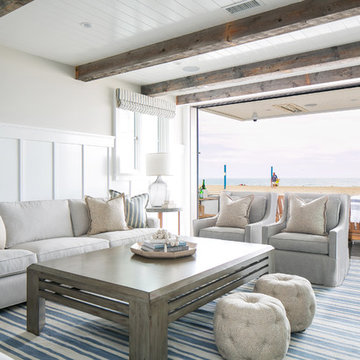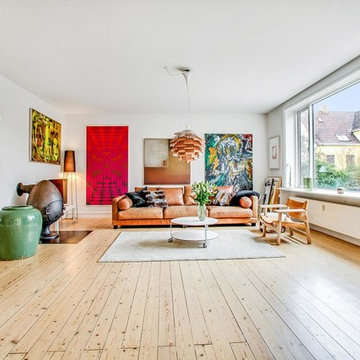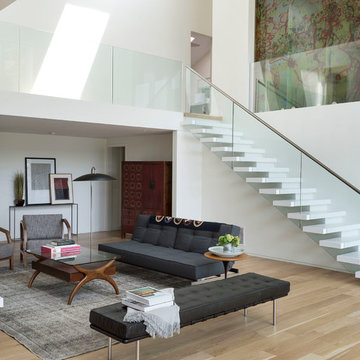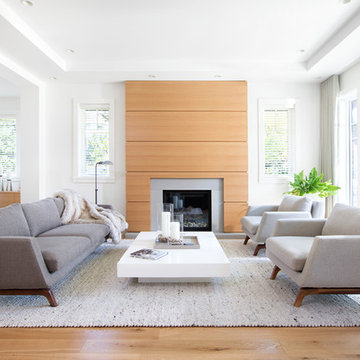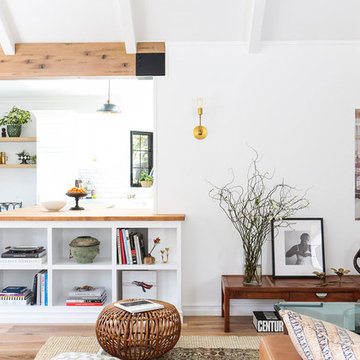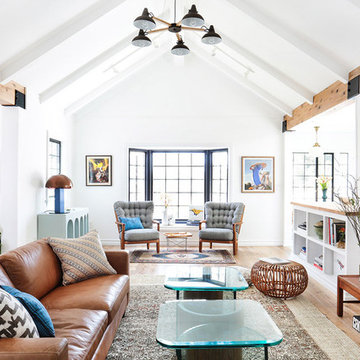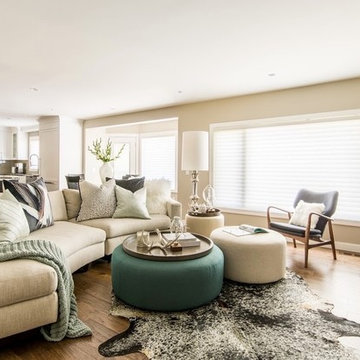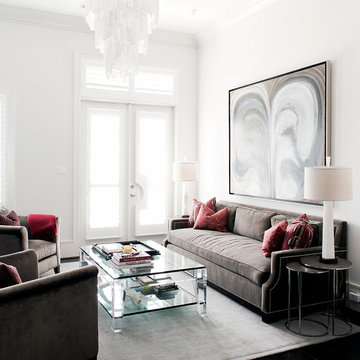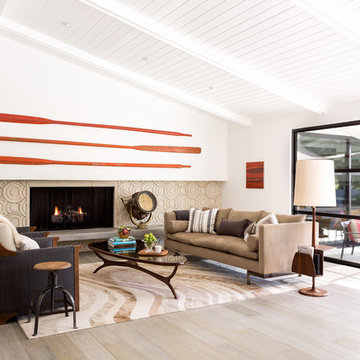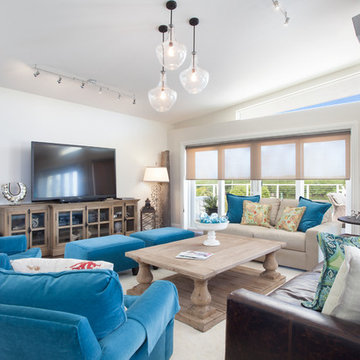25.085 Billeder af hvid dagligstue
Sorteret efter:
Budget
Sorter efter:Populær i dag
81 - 100 af 25.085 billeder
Item 1 ud af 3
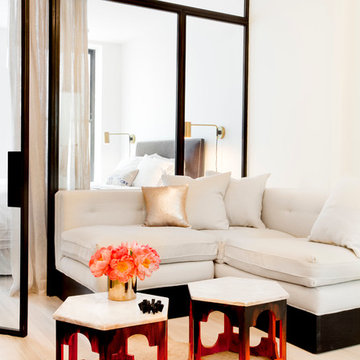
This 400 s.f. studio apartment in NYC’s Greenwich Village serves as a pied-a-terre
for clients whose primary residence is on the West Coast.
Although the clients do not reside here full-time, this tiny space accommodates
all the creature comforts of home.
Bleached hardwood floors, crisp white walls, and high ceilings are the backdrop to
a custom blackened steel and glass partition, layered with raw silk sheer draperies,
to create a private sleeping area, replete with custom built-in closets.
Simple headboard and crisp linens are balanced with a lightly-metallic glazed
duvet and a vintage textile pillow.
The living space boasts a custom Belgian linen sectional sofa that pulls out into a
full-size bed for the couple’s young children who sometimes accompany them.
Efficient and inexpensive dining furniture sits comfortably in the main living space
and lends clean, Scandinavian functionality for sharing meals. The sculptural
handcrafted metal ceiling mobile offsets the architecture’s clean lines, defining the
space while accentuating the tall ceilings.
The kitchenette combines custom cool grey lacquered cabinets with brass fittings,
white beveled subway tile, and a warm brushed brass backsplash; an antique
Boucherouite runner and textural woven stools that pull up to the kitchen’s
coffee counter punctuate the clean palette with warmth and the human scale.
The under-counter freezer and refrigerator, along with the 18” dishwasher, are all
panelled to match the cabinets, and open shelving to the ceiling maximizes the
feeling of the space’s volume.
The entry closet doubles as home for a combination washer/dryer unit.
The custom bathroom vanity, with open brass legs sitting against floor-to-ceiling
marble subway tile, boasts a honed gray marble countertop, with an undermount
sink offset to maximize precious counter space and highlight a pendant light. A
tall narrow cabinet combines closed and open storage, and a recessed mirrored
medicine cabinet conceals additional necessaries.
The stand-up shower is kept minimal, with simple white beveled subway tile and
frameless glass doors, and is large enough to host a teak and stainless bench for
comfort; black sink and bath fittings ground the otherwise light palette.
What had been a generic studio apartment became a rich landscape for living.
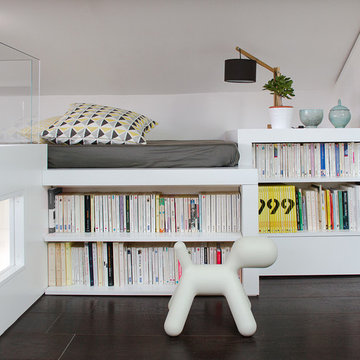
Pour un loft situé en région lyonnaise, les propriétaires souhaitaient aménager l'espace vide sous-rampant situé derrière l’arrivée de l’escalier, point central de l'appartement. Nous avons proposé un aménagement fluide servant de liaison entre les pièces environnantes (salon et bureau). Un lit d'appoint a été ainsi pensé en continuité avec le canapé. Pour répondre à la demande des propriétaires nous avons créé davantage de zones de rangement et de larges espaces sous-rampant. En venant étendre visuellement la structure du lit et des garde-corps de l'escalier, l’ensemble s’agence parfaitement avec l’existant. Pour éviter un aspect trop massif et apporter de la lumière tout en respectant les normes de sécurité, des parois en verre ont été choisies pour étendre la partie haute des garde-corps.
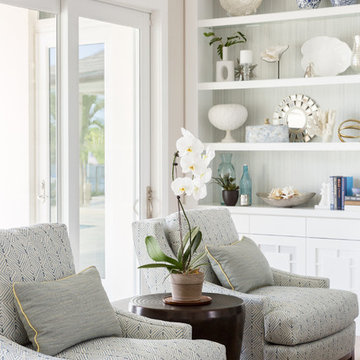
Design by Krista Watterworth Design Studio in Palm Beach Gardens, Florida. Photo by Lesley Unruh. This beautiful newly constructed home in Tequesta, Florida boasts a bright, white and airy feel.
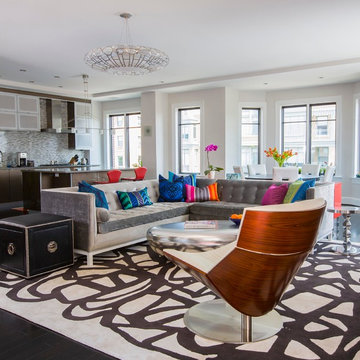
This colorful and eclectic contemporary Living Room serves as a multi functional living space for relaxing and entertaining. The plain white walls contrasted by black interior window frames serves as a blank canvas to the custom designed free form area rug by stark. The contemporary soft grey velvet sectional by Jonathan Adler is brought to life by vibrant jewel toned patterned pillows by Osbourne and Little. The white leather swivel chair is backed by walnut veneer and is juxtaposed by an organic bean shaped cocktail table.
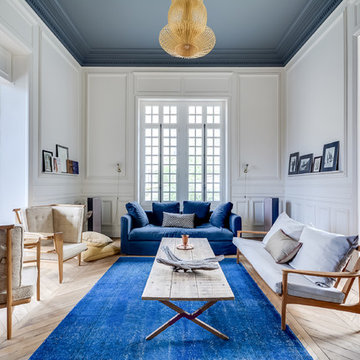
Rénovation totale d'une maison bourgeoise en région parisienne. Photographies Meero. Voir les Avant/Après sur le site www.villarosemont.com.
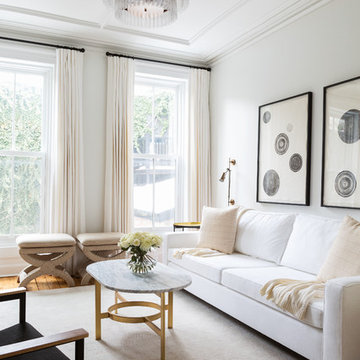
Park Slope Townhouse Den
Interior design, custom furniture design & art curation by Chango & Co.
Photography by Ball & Albanese
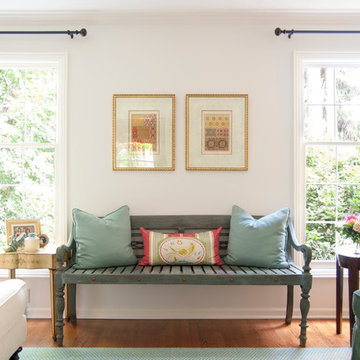
Although originally intended as an outdoor piece, the bench is at home in the couple's living room. Porter found the bench at High Point and adorned it with custom pillows. This simplicity of design defines a new direction for the Bryan home, proving that minimal decor needn't mean cool and austere.
Draperies, Pottery Barn; Pillow Fabrics: Duralee
Photo: Adrienne DeRosa © Houzz 2014
25.085 Billeder af hvid dagligstue
5
