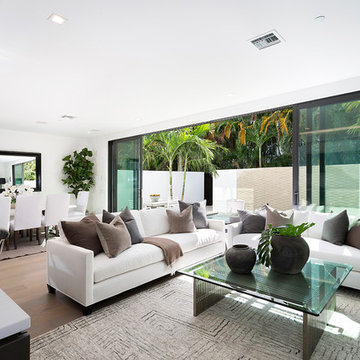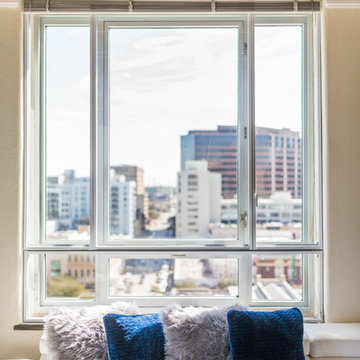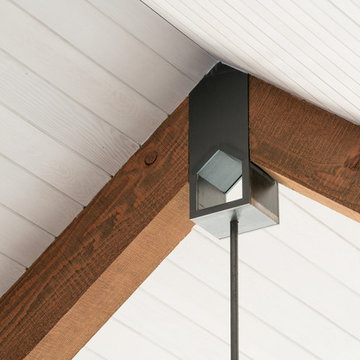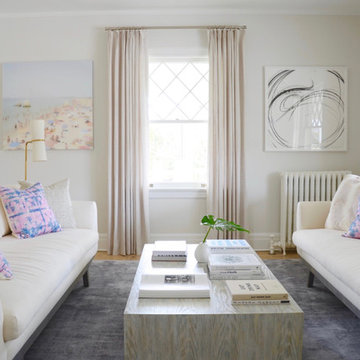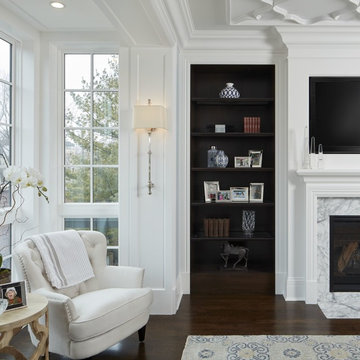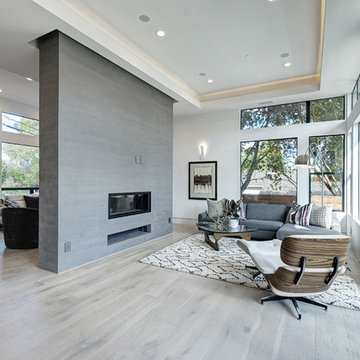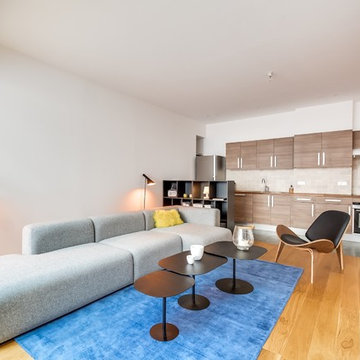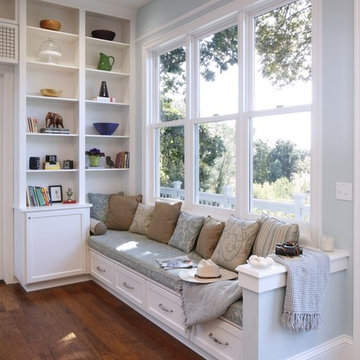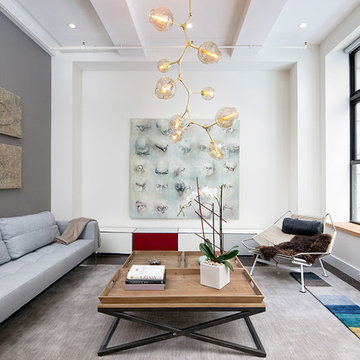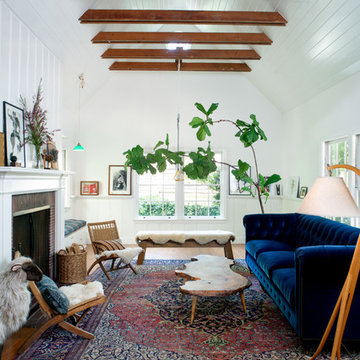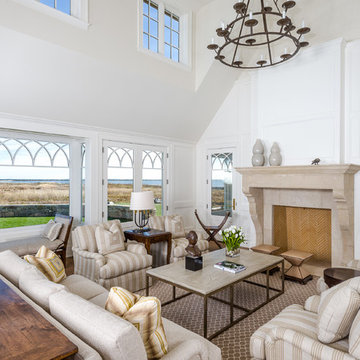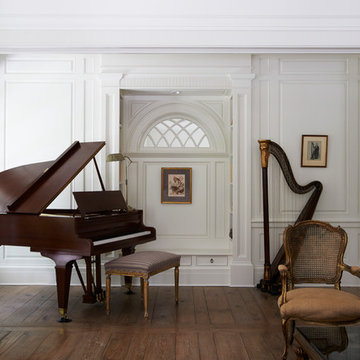6.998 Billeder af hvid dagligstue
Sorteret efter:
Budget
Sorter efter:Populær i dag
61 - 80 af 6.998 billeder
Item 1 ud af 3
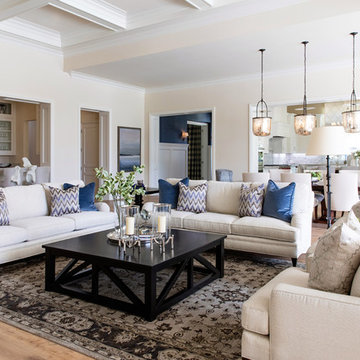
classic design, coffered ceiling, custom build, french white oak floor, new construction,

Interior Designer Rebecca Robeson designed this downtown loft to reflect the homeowners LOVE FOR THE LOFT! With an energetic look on life, this homeowner wanted a high-quality home with casual sensibility. Comfort and easy maintenance were high on the list...
Rebecca and team went to work transforming this 2,000-sq.ft. condo in a record 6 months.
Contractor Ryan Coats (Earthwood Custom Remodeling, Inc.) lead a team of highly qualified sub-contractors throughout the project and over the finish line.
8" wide hardwood planks of white oak replaced low quality wood floors, 6'8" French doors were upgraded to 8' solid wood and frosted glass doors, used brick veneer and barn wood walls were added as well as new lighting throughout. The outdated Kitchen was gutted along with Bathrooms and new 8" baseboards were installed. All new tile walls and backsplashes as well as intricate tile flooring patterns were brought in while every countertop was updated and replaced. All new plumbing and appliances were included as well as hardware and fixtures. Closet systems were designed by Robeson Design and executed to perfection. State of the art sound system, entertainment package and smart home technology was integrated by Ryan Coats and his team.
Exquisite Kitchen Design, (Denver Colorado) headed up the custom cabinetry throughout the home including the Kitchen, Lounge feature wall, Bathroom vanities and the Living Room entertainment piece boasting a 9' slab of Fumed White Oak with a live edge. Paul Anderson of EKD worked closely with the team at Robeson Design on Rebecca's vision to insure every detail was built to perfection.
The project was completed on time and the homeowners are thrilled... And it didn't hurt that the ball field was the awesome view out the Living Room window.
In this home, all of the window treatments, built-in cabinetry and many of the furniture pieces, are custom designs by Interior Designer Rebecca Robeson made specifically for this project.
Rocky Mountain Hardware
Earthwood Custom Remodeling, Inc.
Exquisite Kitchen Design
Rugs - Aja Rugs, LaJolla
Photos by Ryan Garvin Photography

Gabriel Builders Showroom/Gathering room off functioning kitchen with pewter island. LImestone floors, plaster walls, Douglas Fir beams. Limestone floor extends thru lift and slide doors to outdoor arched porch with gas lanterns and swimming pool. The beautiful limestone mantel is flanked by custom bookcases filled with antique tools.

The large pattern of the custom rug is the perfect contrast to the organic pattern of the fireplace and the open, modern concept of the room. A wall of large glass doors open up to views of the Bay, Angel Island, and the San Francisco cityscape.
Photo credit: David Duncan Livingston
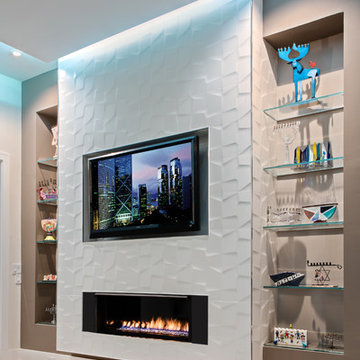
From this view you can see the depth in the 3D tile. It is a very subtle texture. The 1/2" thick glass shelves. The LED cove lighting can be set to all the colors of the rainbow. The TV mounted over the ribbon fireplace is recessed into the 3 dimensional tile. It pivots on a bracket so it can also be seen by the chef in the kitchen!
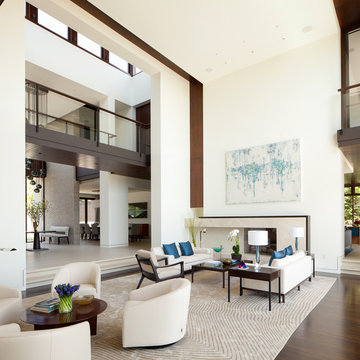
Photography: Roger Davies
Interiors: Audrey Alberts Design
Architect: Abramson Teiger Architects
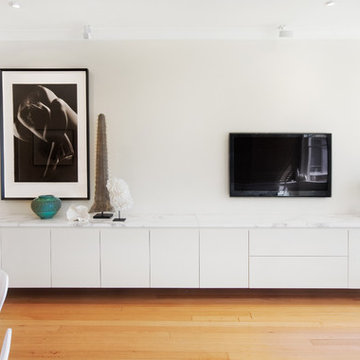
For this Double Bay living room, Salt Interiors created a floating credenza with a Calcutta marble top. Salt also produced the rooms accent pieces including the Macassar Ebony drum, finished in a 100% gloss with a cross-banded shadow line and a Calcutta marble top; the framing for the photography with a custom GR&A profile; small black storage box with coral art. The room also features a GR&A table with Nero Marquina top.
6.998 Billeder af hvid dagligstue
4
