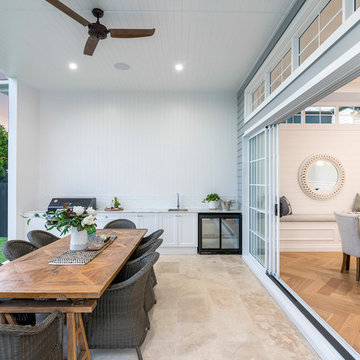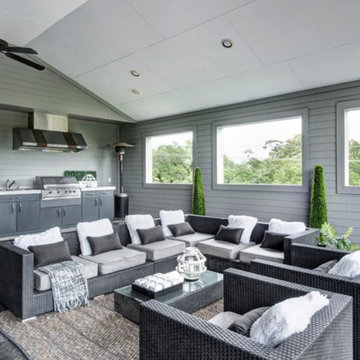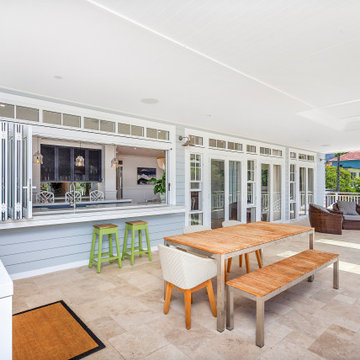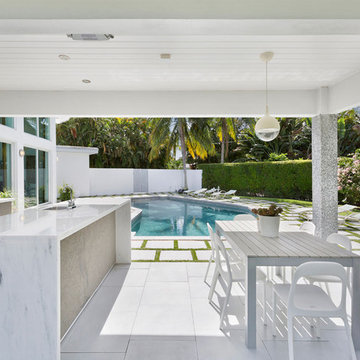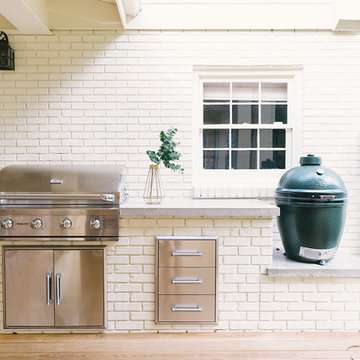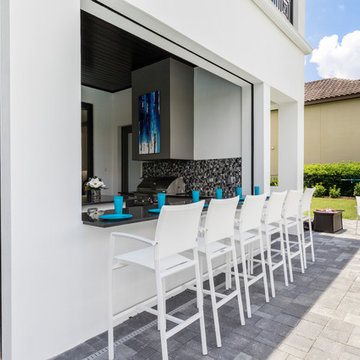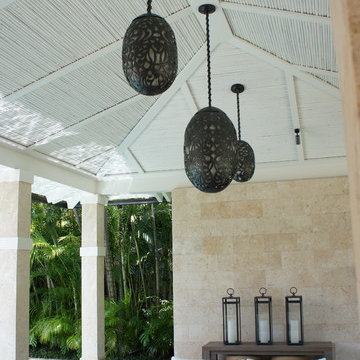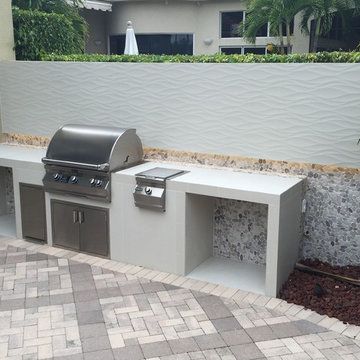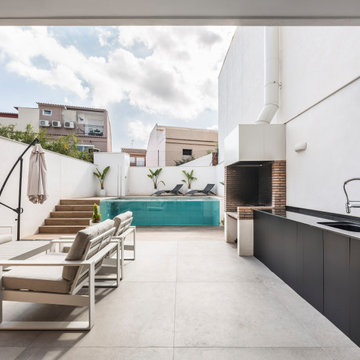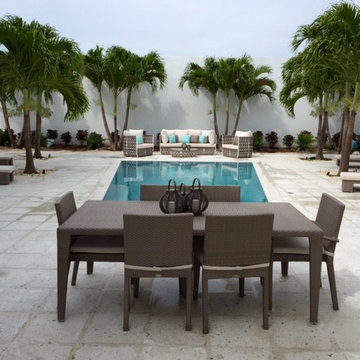857 Billeder af hvid gårdhave med et udekøkken
Sorter efter:Populær i dag
121 - 140 af 857 billeder
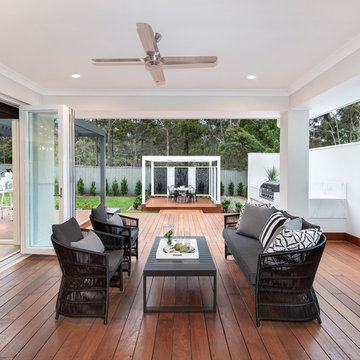
a classic single storey 4 Bedroom home which boasts a Children’s Activity, Study Nook and Home Theatre.
The San Marino display home is the perfect combination of style, luxury and practicality, a timeless design perfect to grown with you as it boasts many features that are desired by modern families.
“The San Marino simply offers so much for families to love! Featuring a beautiful Hamptons styling and really making the most of the amazing location with country views throughout each space of this open plan design that simply draws the outside in.” Says Sue Postle the local Building and Design Consultant.
Perhaps the most outstanding feature of the San Marino is the central living hub, complete with striking gourmet Kitchen and seamless combination of both internal and external living and entertaining spaces. The added bonus of a private Home Theatre, four spacious bedrooms, two inviting Bathrooms, and a Children’s Activity space adds to the charm of this striking design.
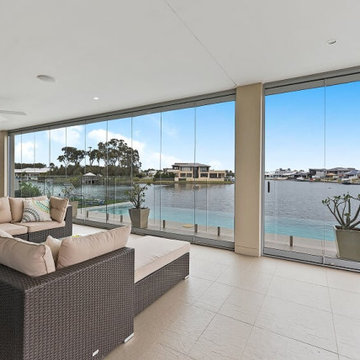
Beautiful Frameless Bifolds which will preserve your views and do a great job at keeping the wind and rain out.
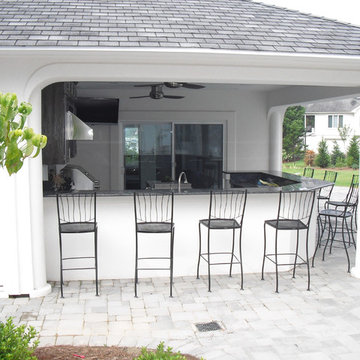
The scope of this project was to remove an old liner pool and concrete deck. The new includes a paver deck, concrete pool and hot tub, outdoor kitchen, landscaping and a cabana house to include a living room/rest area, full bathroom with steam shower, and gym.
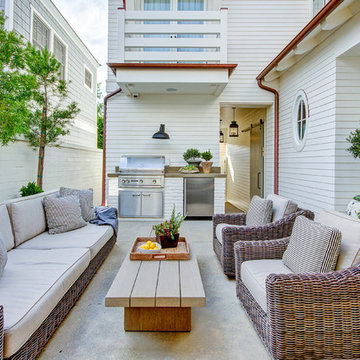
Contractor: Legacy CDM Inc. | Interior Designer: Kim Woods & Trish Bass | Photographer: Jola Photography
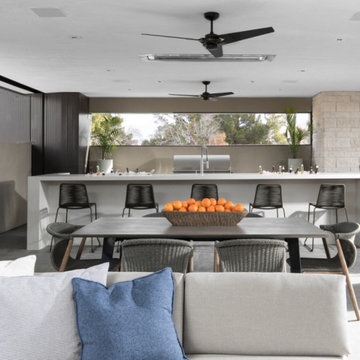
The New American Remodel 2019 is a 1950s single-level house transformed into a two-level modern house with nearly 6,000 square feet by Michael Gardner, principal of studio g Architecture and Luxus Design Build in Las Vegas.
To utilize energy-efficiency and organic materials, the designers chose a mix of contemporary ceiling fans, Infratech Comfort heaters and a gas heat pump system for air conditioning, along with an array of solar panels, which means the house produces more electricity than it uses.
The floor plan of the house includes numerous intimate and large outdoor spaces for relaxing, including a patio off the office at the front of the house, an outdoor living room that extends between the great room and the swimming pool, and a two-level covered entertaining space between the pool and the orchard. The second floor has a seating area in front of a fireplace with flush mount Infratech heaters overhead, a pizza oven, a dining area, a bar and an outdoor kitchen.
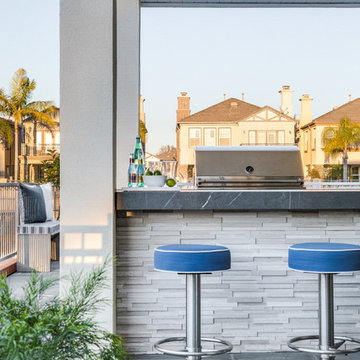
Contemporary Coastal Patio
Design: Three Salt Design Co.
Build: UC Custom Homes
Photo: Chad Mellon
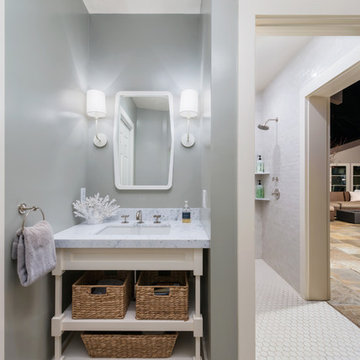
Designed to compliment the existing single story home in a densely wooded setting, this Pool Cabana serves as outdoor kitchen, dining, bar, bathroom/changing room, and storage. Photos by Ross Pushinaitus.
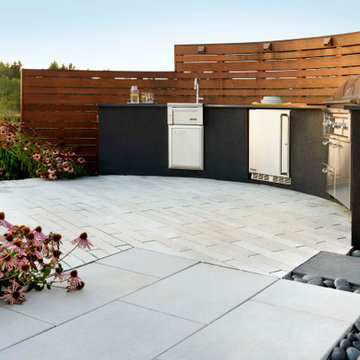
This backyard patio design is inspired by our Para patio slab. Large-scale, ultra-smooth texture and fine lines best describe the all-new Para HD. Manufactured with Techo-Bloc’s patented High Definition technology, an extremely tight surface texture with pores that are virtually invisible. The Para HD provides contemporary styling and design flexibility. Each of its three sizes are packaged and sold separately allowing your projects to reflect your personal creativity. This 60 mm product is available in a 500 mm x 250 mm, 500 mm x 500 mm and 500 mm x 750 mm. It is available in both hyper smooth and polished textures. Check out our website to shop the look! https://www.techo-bloc.com/shop/slabs/para/
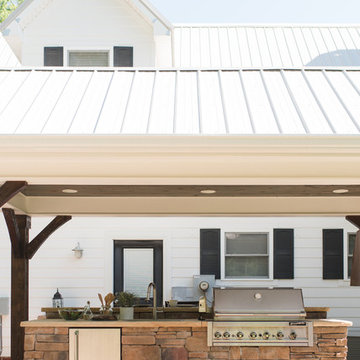
Beautiful covered outdoor kitchen includes a stone island with grill, sink, and refrigerator on one side, and a raised bar with seating on the other.
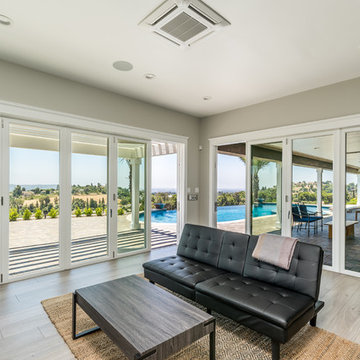
In this full-home remodel, the pool house receives a complete upgrade and is transformed into an indoor-outdoor space that is wide-open to the outdoor patio and pool area and perfect for entertaining. The folding glass walls create expansive views of the valley below and plenty of airflow.
Photo by Brandon Brodie
857 Billeder af hvid gårdhave med et udekøkken
7
