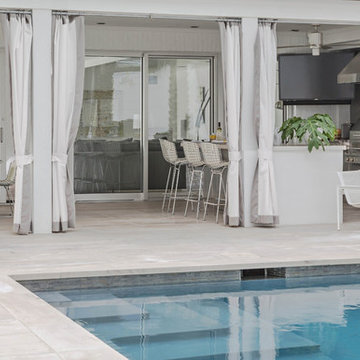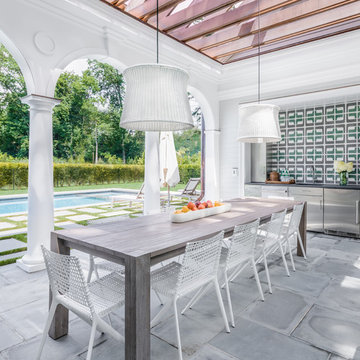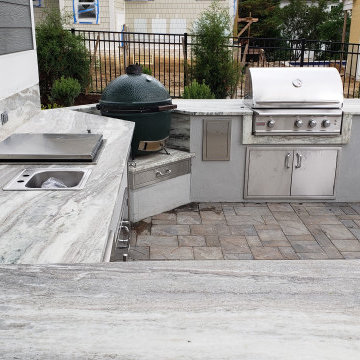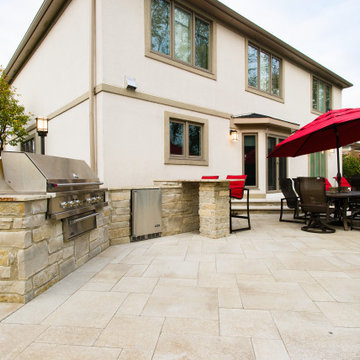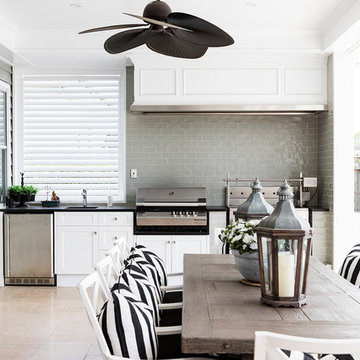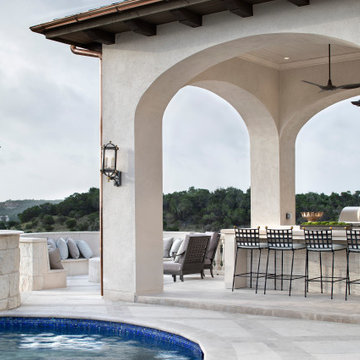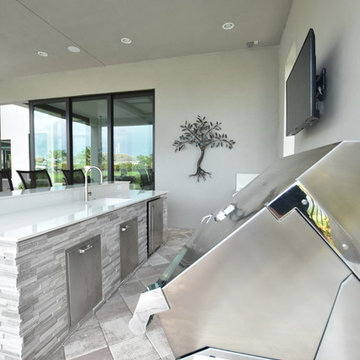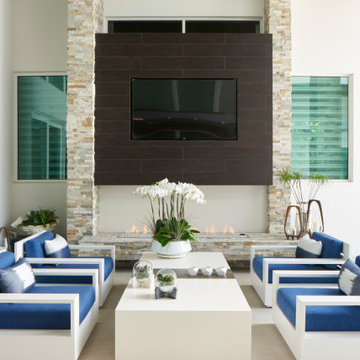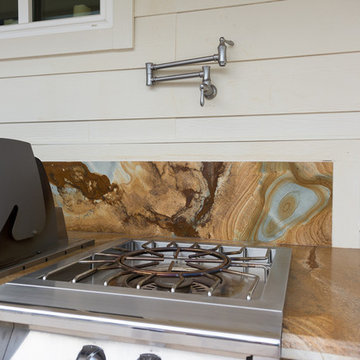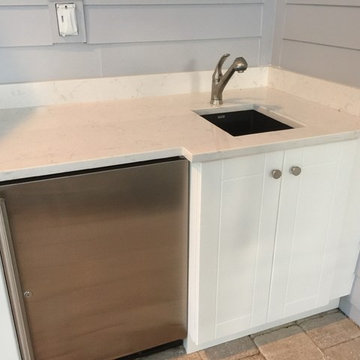857 Billeder af hvid gårdhave med et udekøkken
Sorteret efter:
Budget
Sorter efter:Populær i dag
141 - 160 af 857 billeder
Item 1 ud af 3
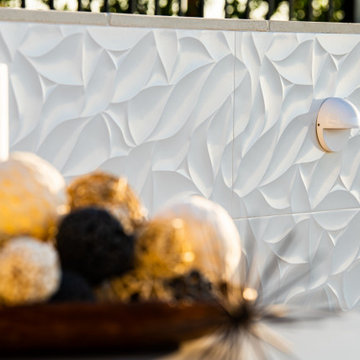
A unique tile is used for this BBQ island backsplash and is accent with low voltage wall lights.
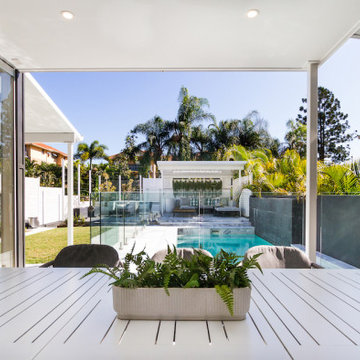
A truly amazing space to relax by the pool, as well as to dine & entertain!
The glass walls fold back so you have complete indoor/outdoor living. A real bonus in Queensland.
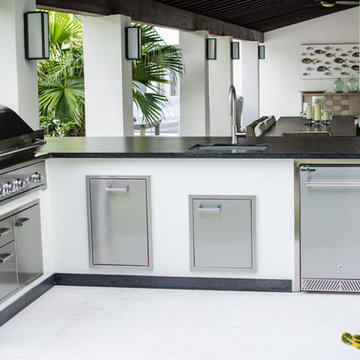
This beautiful L shape Delta Heat outdoor kitchen was completed this year, as great addition to what was already an amazing patio. The L shape design of this outdoor kitchen is perfect for corners, and allows maximizing interior space. The simple one level concept with no backsplash allows for a modern open look and finish. The dimensions of this outdoor kitchen are 4.5 feet of BBQ Island counter standard x 11 feet of extended bar counter x 36 inches high x 30 inches deep.
The appliances featured in this outdoor kitchen project are part of the Delta Heat by Twin Eagles line. A little bit about Delta Heat: “Delta Heat Products are engineered, designed, and manufactured by the industry leading premium grill and outdoor kitchen equipment experts. Creative design, innovative engineering, precision manufacturing, and impeccable quality control. Twin eagles develops all of their products at their state of the art company owned facility in California.”
Products Featured in this outdoor kitchen:
Delta Heat 38″ Grill
Delta Heat 36″ Two Drawer Combo
Dax Standard Faucet
Dax Standard Sink
Delta Heat 18 Inch Single Door
Delta Heat 18 Inch Tall Trash
Delta Heat Outdoor Refrigerator
PURCHASE THIS PACKAGE AT: https://store.luxapatio.com/product/delta-heat-outdoor-kitchen-package-2/
With the purchase of this or any of our other outdoor kitchen packages you will receive via email a blue print of the outdoor kitchen, with specific cutout and structure measurements. If you would like to customize this package for purchase, please send us an email at store@luxapatio.com and a sales representative will assist you.
IMPORTANT DISCLAIMER: this product package only includes the outdoor kitchen appliances featured in the product description. structure, materials, granite, paint and finishes are not included in this package.
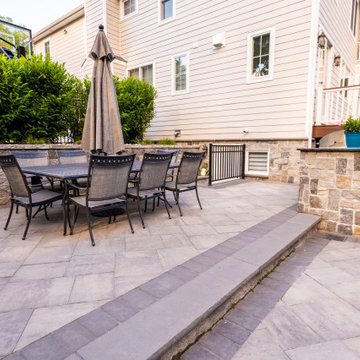
View of the patio area and outdoor kitchen. The patio uses concrete pavers from EP Henry, Bristol Stone II in Pewter blend with Old Towne Cobble 6x9" in Charcoal for the border. The retaining wall is from Keystone Hardscapes, Versalok Standard in Antique Grey with matching caps. The Outdoor Kitchen and lower facade of home uses natural stone veneer from Mountain Hardscaping, Bennington Grey Square & Rectangles. NOTE: The countertop on outdoor kitchen was not purchased from Bergen Brick Stone & Tile.
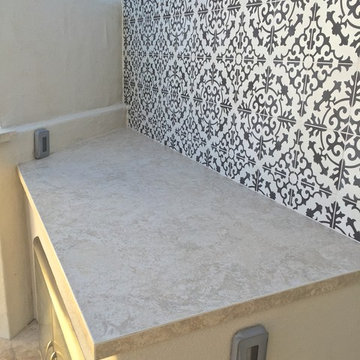
G3 Glass Granite Group is a woman owned Residential/Commerical Stone and Glass business. G3 fabricates and installs Countertops, Shower Enclosures, Mirrors and Commerical Glass. Our custom services include glass sandblasting, laser etching, water jet and printed glass.
Serving Scottsdale, Phoenix, Paradise Valley, Scottsdale, Ahwatukee, Tempe, Chandler, Gilbert, Mesa, Queen Creek, and Fountain Hills.
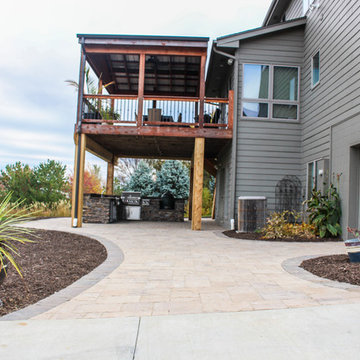
View of both the kitchen and patio, as well as dining station and relaxing evening home atmosphere located in the above level.
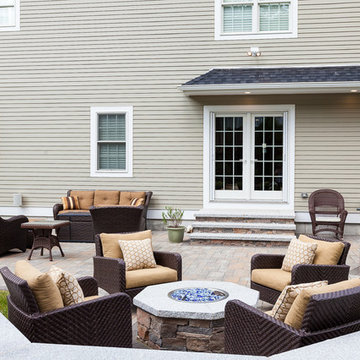
The oversized patio complete with a gas grill, sink, and fire pit offers plenty of room and options for outside entertaining.
BDW Photography
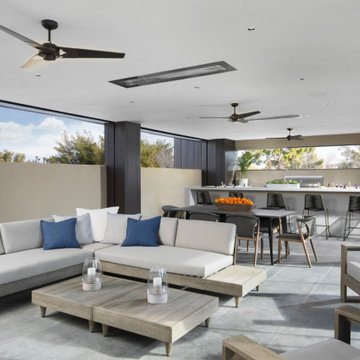
The New American Remodel 2019 is a 1950s single-level house transformed into a two-level modern house with nearly 6,000 square feet by Michael Gardner, principal of studio g Architecture and Luxus Design Build in Las Vegas.
To utilize energy-efficiency and organic materials, the designers chose a mix of contemporary ceiling fans, Infratech Comfort heaters and a gas heat pump system for air conditioning, along with an array of solar panels, which means the house produces more electricity than it uses.
The floor plan of the house includes numerous intimate and large outdoor spaces for relaxing, including a patio off the office at the front of the house, an outdoor living room that extends between the great room and the swimming pool, and a two-level covered entertaining space between the pool and the orchard. The second floor has a seating area in front of a fireplace with flush mount Infratech heaters overhead, a pizza oven, a dining area, a bar and an outdoor kitchen.
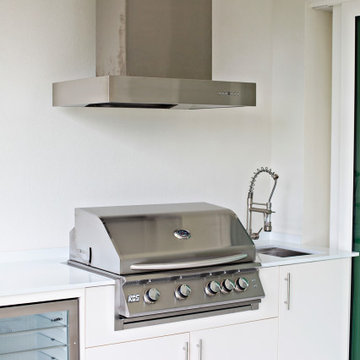
Project Number: M1165
Design/Manufacturer/Installer: Marquis Fine Cabinetry
Collection: Milano
Finishes: Winter White
Features: Adjustable Legs/Soft Close (Standard)
Cabinet/Drawer Extra Options: Stainless Steel Toe-Kick
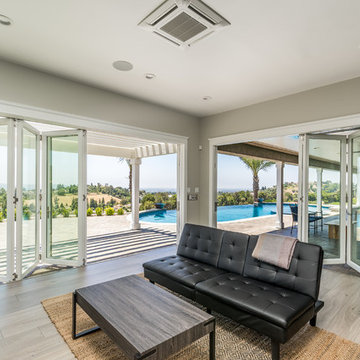
In this full-home remodel, the pool house receives a complete upgrade and is transformed into an indoor-outdoor space that is wide-open to the outdoor patio and pool area and perfect for entertaining. The folding glass walls create expansive views of the valley below and plenty of airflow.
Photo by Brandon Brodie
857 Billeder af hvid gårdhave med et udekøkken
8
