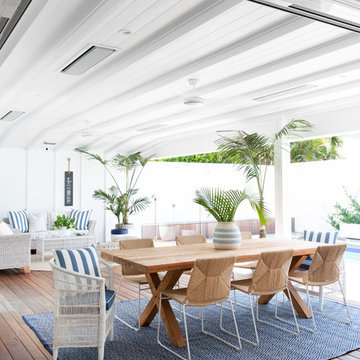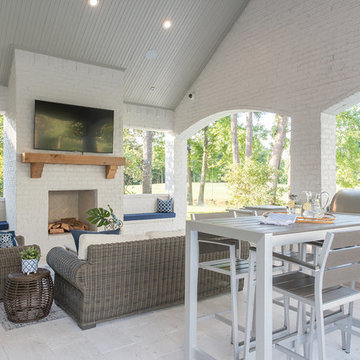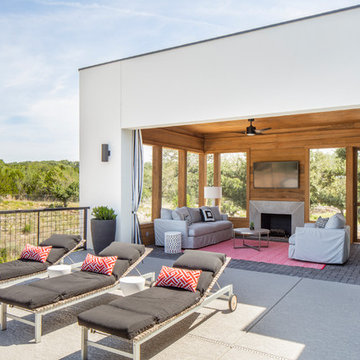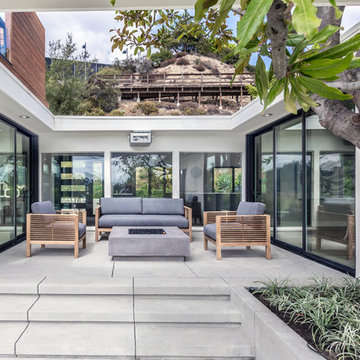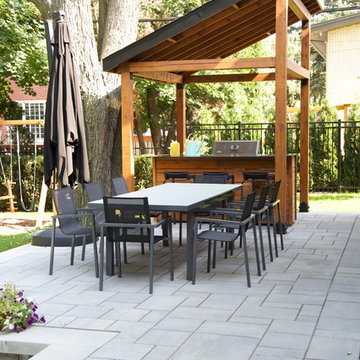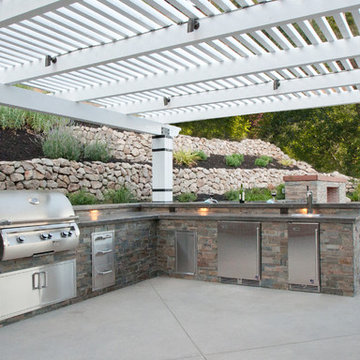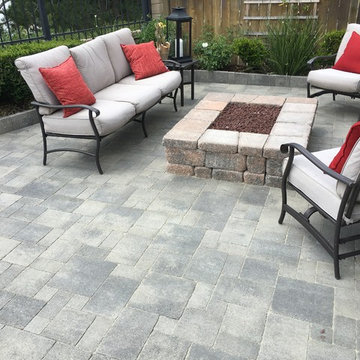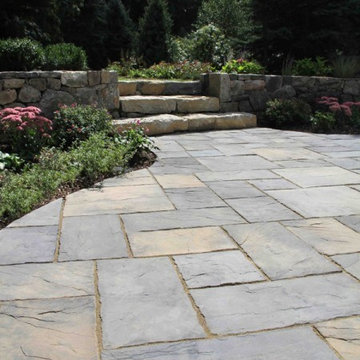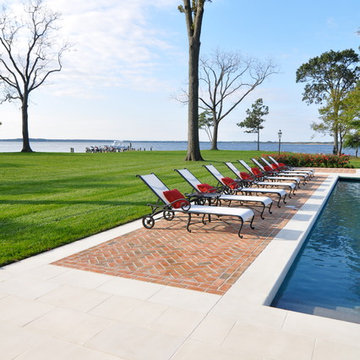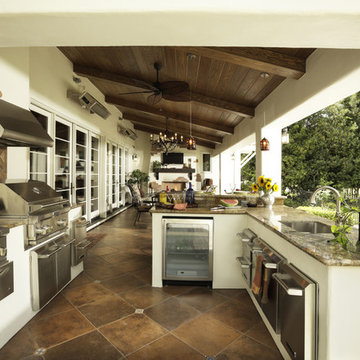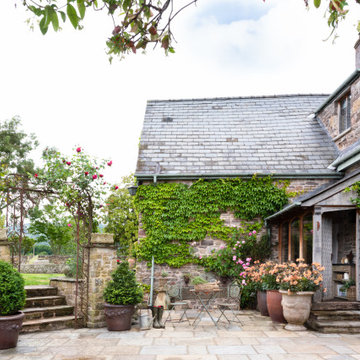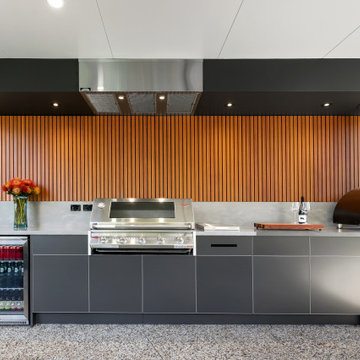15.350 Billeder af hvid gårdhave
Sorteret efter:
Budget
Sorter efter:Populær i dag
141 - 160 af 15.350 billeder
Item 1 ud af 2
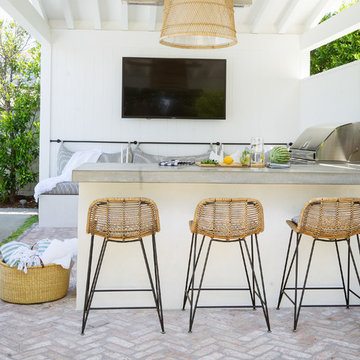
Photos: Lane Dittoe
Build: Christiano Homes
Interiors/ Styling: Mindy Gayer Design
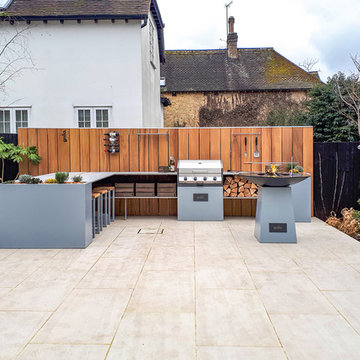
Outdoor kitchen project in Tunbridge Wells with 7-seat integrated bar-height table, integrated four-burner gas grill, Chef’s Anvil wood-burning barbeque, two planters and custom-height iroko uprights.
Garden design by Karen McClure Garden & Landscape Design, karenmcclure.co.uk
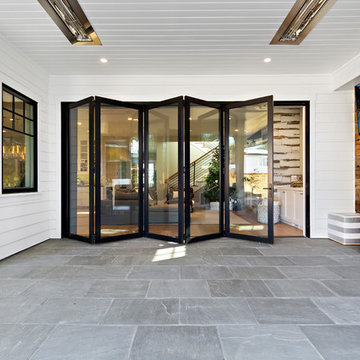
A modern farmhouse style home enjoys an extended living space created by AG Millworks Bi-Fold Patio Doors.
Photo by Danny Chung
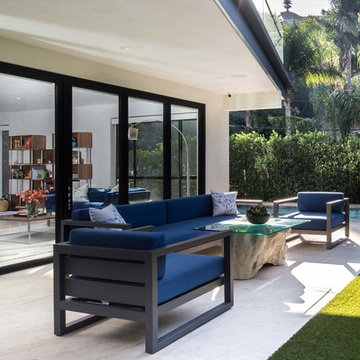
Just off the living room is a pool and a beautiful covered patio area that we furnished with modern outdoor furniture. The cushions are in a Perennials fabric in a vibrant cobalt blue that compliments the pool tile and the indoor living room furniture.
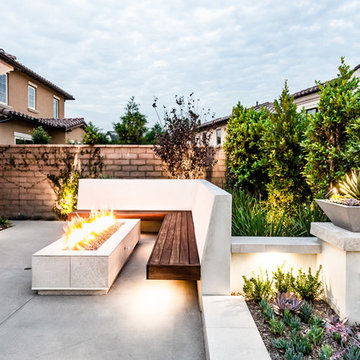
The emphasis for this recent Ray Morrow Design / Build project in Irvine California was to create an environment that offered a very clean sophisticated feel and yet is still infused with textures and interactive relatable spaces. Within this modest sized yard there are multiple built in amenities : Cooking and Outdoor Dining / Bar space , Communal Fire Pit and relaxation area , Thematic Fountains in two separate zones , Combination Raised Patio Area with Contemporary Style Open Beam Structure , Presenting a perfect mixed use space for entertaining , in addition to the custom hardscape elements , This yard also showcases a harmonious plant palette with generous space to mature and embrace the permanent build in venues.
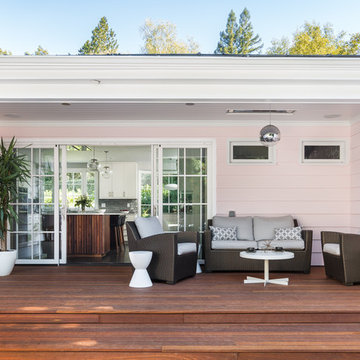
This home, originally designed by Roscoe Hemenway, was in need of some updates. General contractor Hammer & Hand and designer Gusto Design Studio remodeled the home to include a full-gut kitchen remodel, the movement of a laundry room upstairs, new powder room, and new sliding door and patio. The team built the patio to better connect the home to the beautiful backyard and pool beyond, creating an inside-outside connection the clients will enjoy for years to come. The kitchen remodel saw a complete transformation, with many standout elements including a coffee prep bar with hidden-in-plain-sight laundry chute, gently scalloped island casework, and bright white design elements throughout.
Photography by Haris Kenjar.
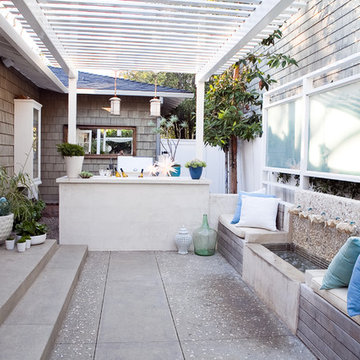
photos by
Trina Roberts
949.395.8341
trina@grinphotography.com www.grinphotography.com
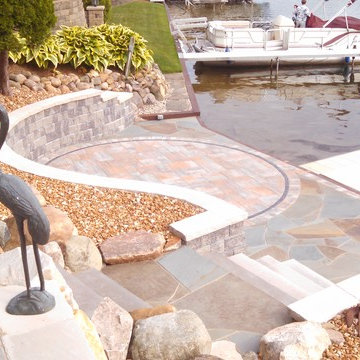
Unilock pavers with bluestone paving. Unilock retaining walls with limestone cap and natural fieldstone walls. Saw-cut Limestone stairway.
15.350 Billeder af hvid gårdhave
8
