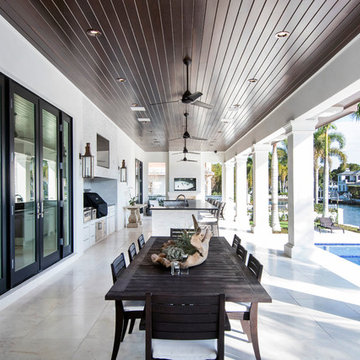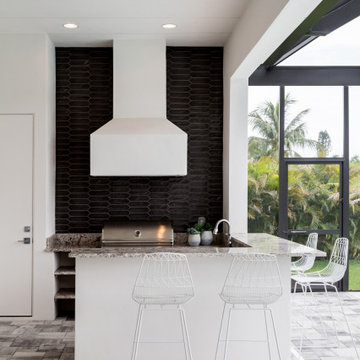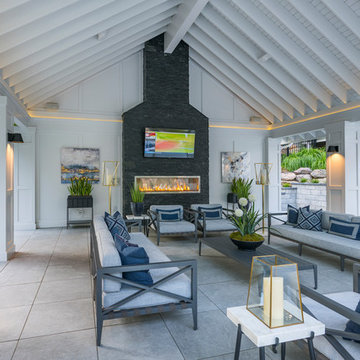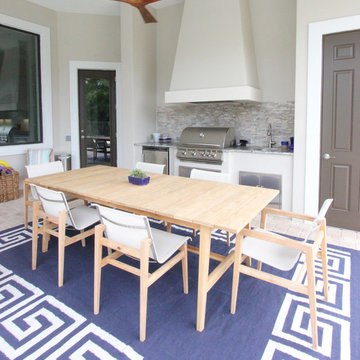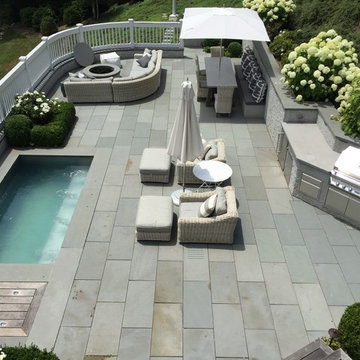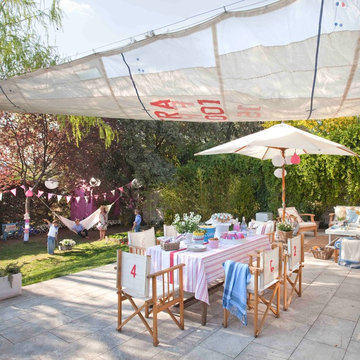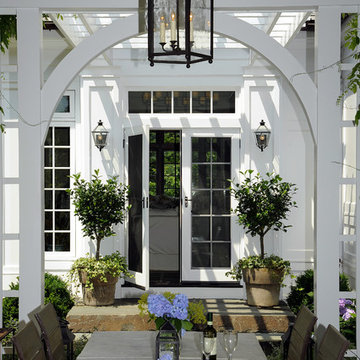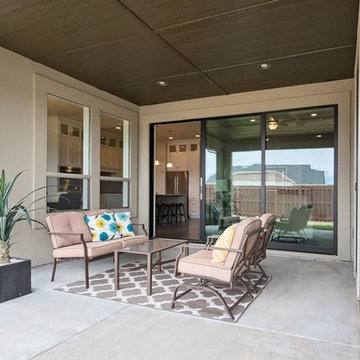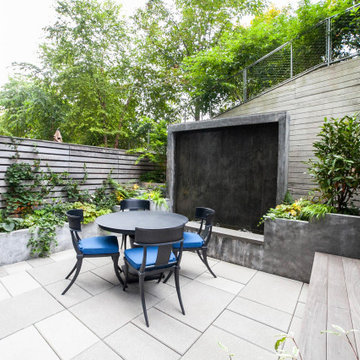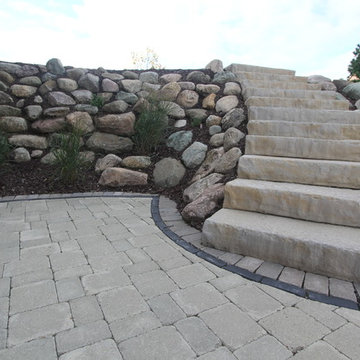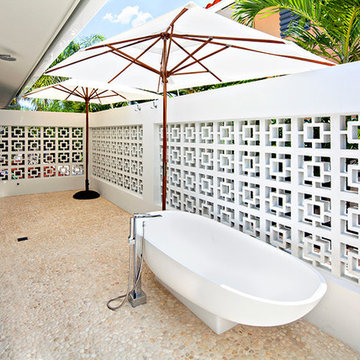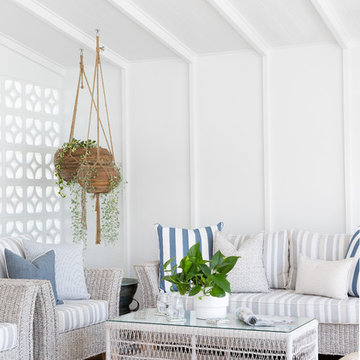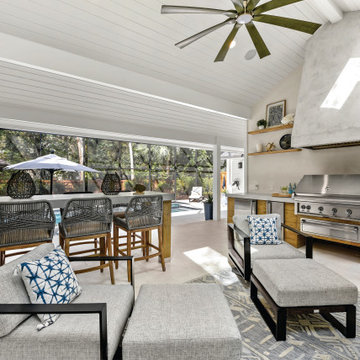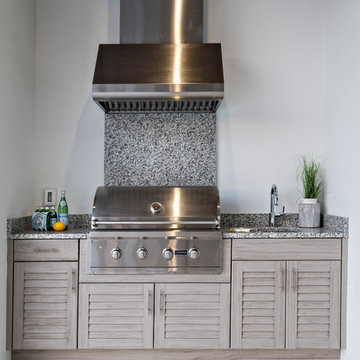1.080 Billeder af hvid gårdhave
Sorteret efter:
Budget
Sorter efter:Populær i dag
21 - 40 af 1.080 billeder
Item 1 ud af 3
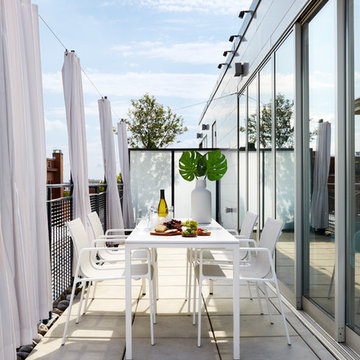
White metal framed seating with gray cushions and turquoise blue throw pillows placed around a fire pit form the entertainment area on the patio. A white dining table set forms the patio's dining area. The patio is surrounded by white outdoor curtains to facilitate privacy.
Stacy Zarin Goldberg Photography
Project designed by Boston interior design studio Dane Austin Design. They serve Boston, Cambridge, Hingham, Cohasset, Newton, Weston, Lexington, Concord, Dover, Andover, Gloucester, as well as surrounding areas.
For more about Dane Austin Design, click here: https://daneaustindesign.com/
To learn more about this project, click here: https://daneaustindesign.com/kalorama-penthouse
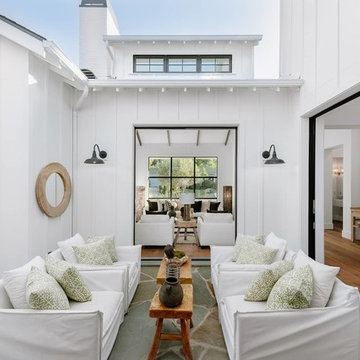
Project photographer-Therese Hyde This photo features the side courtyard of the modern farmhouse accessible from living room, dining room, and the casitas.
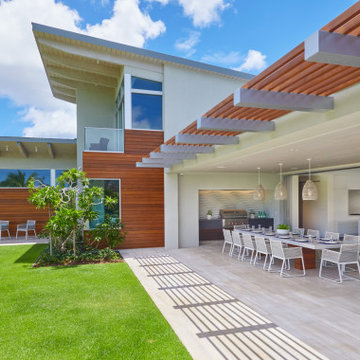
The house opens in dramatic fashion to the golf course view. The Ipe rain-screens and trellis will weather naturally and over time will gracefully blend into the soft monochromatic color palette.
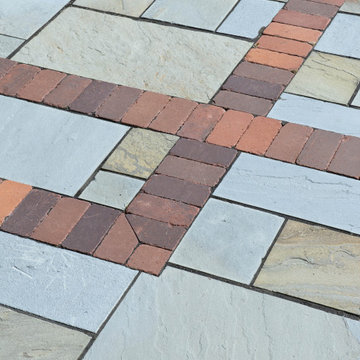
Patio detail showing the inlaid brick soldier courses which visually overlap each other within the bluestone paving.
Renn Kuhnen Photography
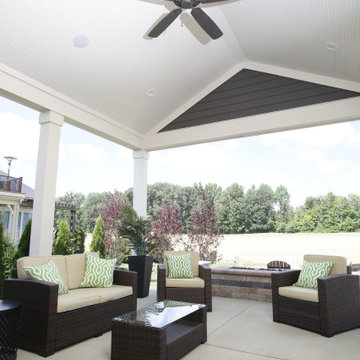
covered patio, vaulted ship lap patio ceiling, rectangle gas fire pit wrapped in stone
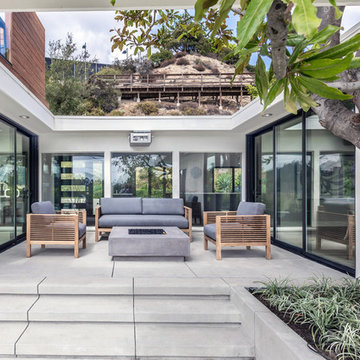
This "courtyard" space originally had slate tiling , 7 inches lower then the door walls, narrow steps, and a outdated fire pit. The new design features modern floating concrete steps extended creating more space, the decking area is now the same height as the interior floors for a smooth transition when walking inside and out, poured in place concrete walls replacing the previous small boulders, and a new modern concrete fire pit with back fire glass.
1.080 Billeder af hvid gårdhave
2
