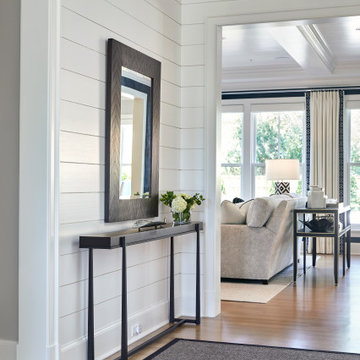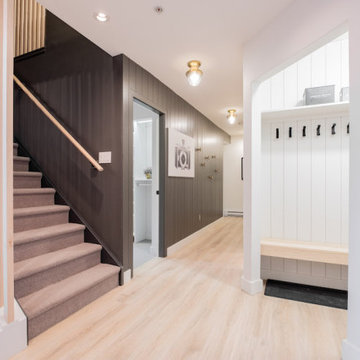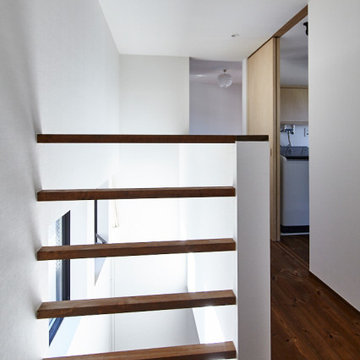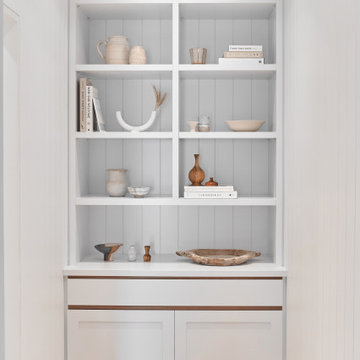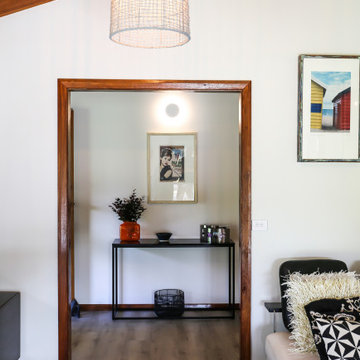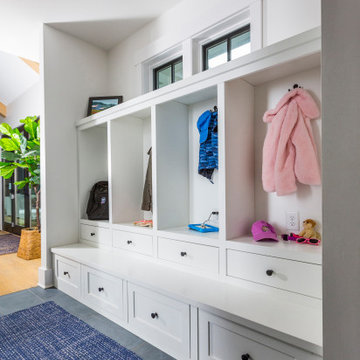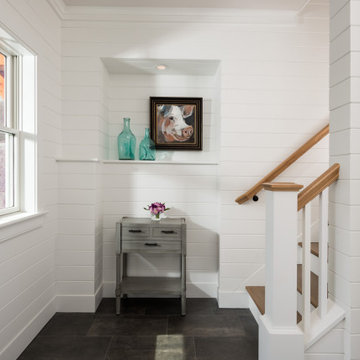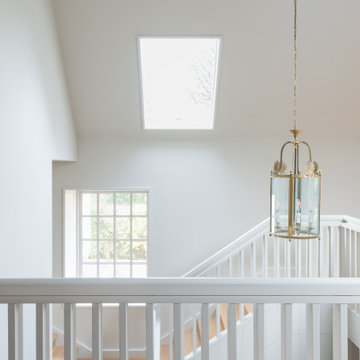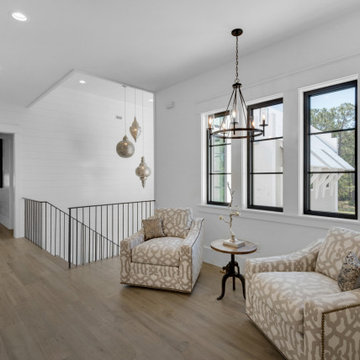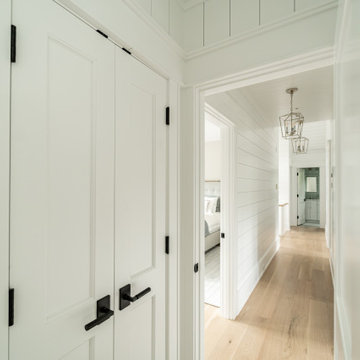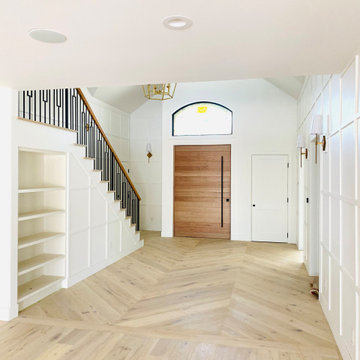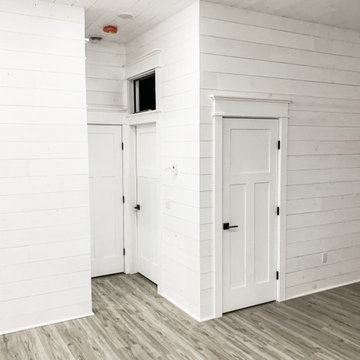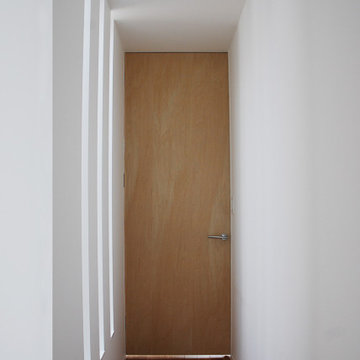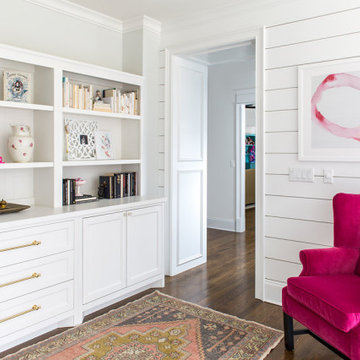66 Billeder af hvid gang med væg i skibsplanker
Sorteret efter:
Budget
Sorter efter:Populær i dag
21 - 40 af 66 billeder
Item 1 ud af 3
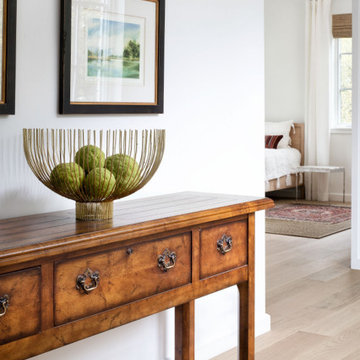
The upstairs hall is luminous and demur, with high ceilings and light hardwood floors.

真っ暗だった廊下へ、階段を介して光が届くようになりました。
玄関前のスペースを広げてワークスペースとしました(写真左側)。
正面突き当り、猫階段のある青い壁は2階まで繋がります。
(写真 傍島利浩)
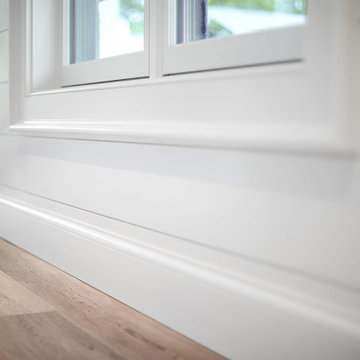
The finished space under the garage is an ocean lovers dream. The coastal design style is inspired by the client’s Nantucket vacations. The floor plan includes a living room, galley kitchen, guest bedroom and full guest bathroom.
Coastal decor elements include a color scheme of orangey red, grey and blue. The wall to wall shiplap, waterfall tiled shower, sand colored luxury plank flooring and natural light from the many windows complete this seaside themed guest space.
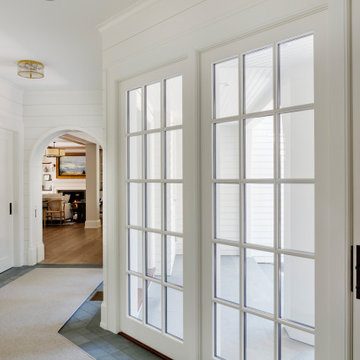
TEAM
Architect: LDa Architecture & Interiors
Interior Design: Su Casa Designs
Builder: Youngblood Builders
Photographer: Greg Premru
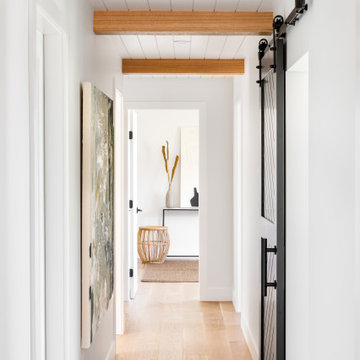
Ceiling feature shiplap and exposed oak beams, black lacquered barn doors, wide plank oak flooring.
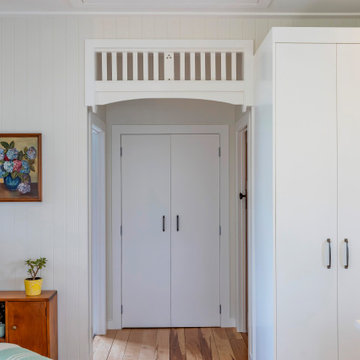
A timber fretwork arch from the original bungalow was relocated to frame the access path to the children’s bedrooms, creating a distinction between public and private areas and creating a space for a large storage / linen cupboard.
66 Billeder af hvid gang med væg i skibsplanker
2
