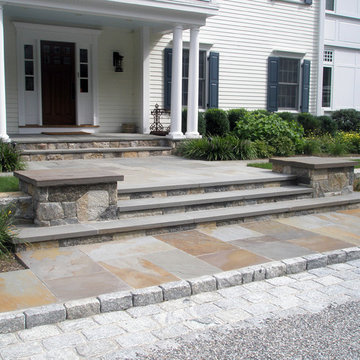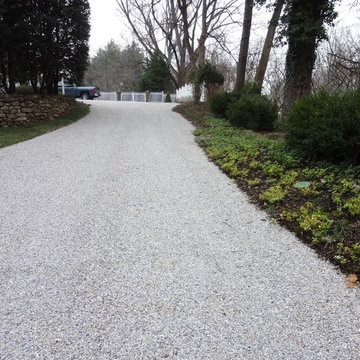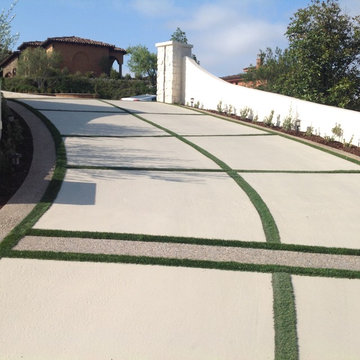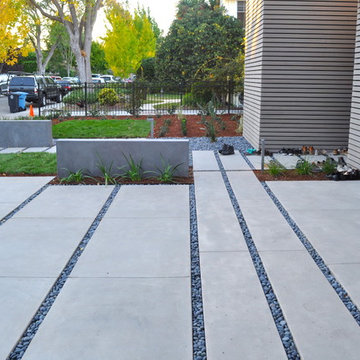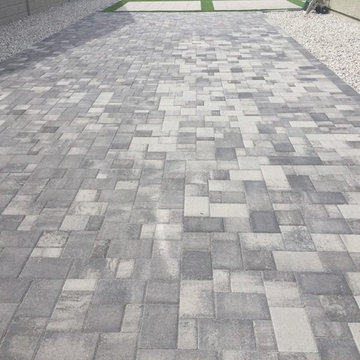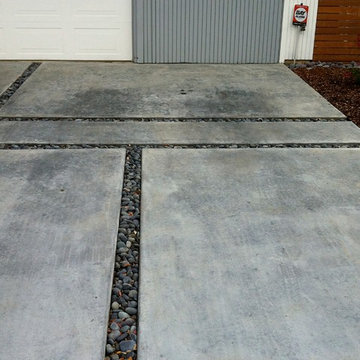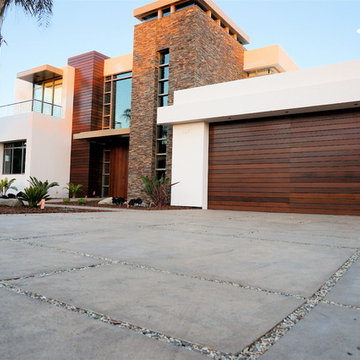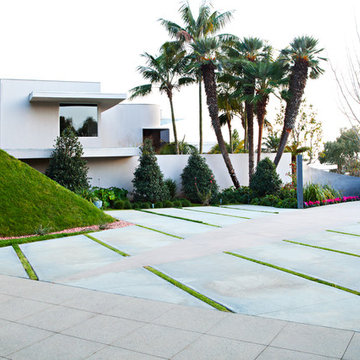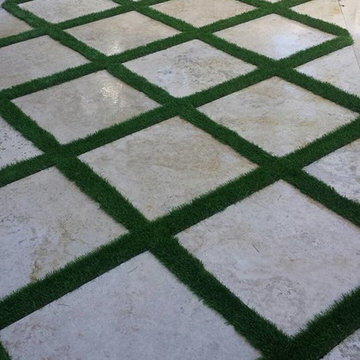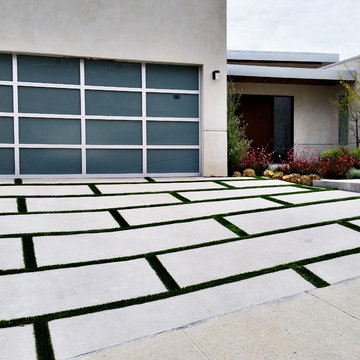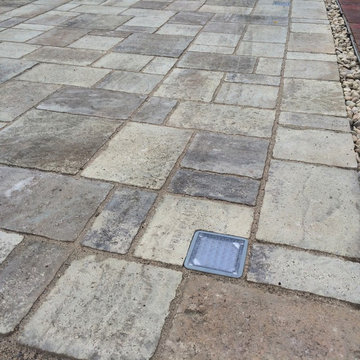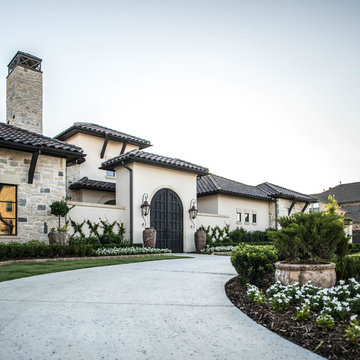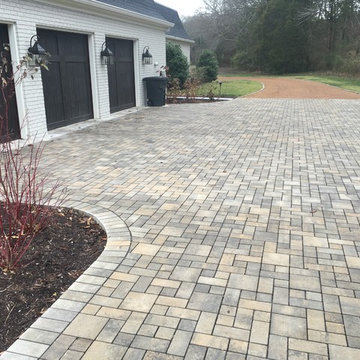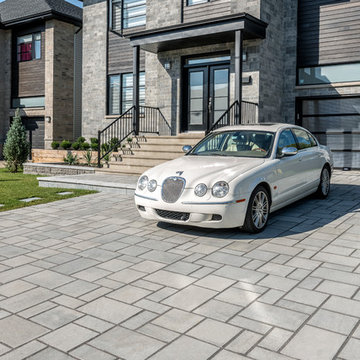474 Billeder af hvid have i indkørsel
Sorteret efter:
Budget
Sorter efter:Populær i dag
1 - 20 af 474 billeder
Item 1 ud af 3
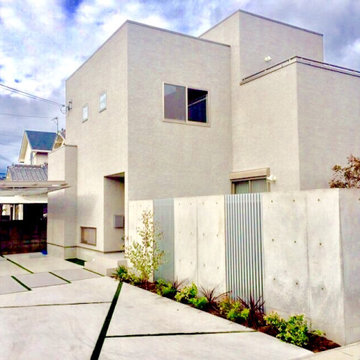
CUBEハウスに合うデザインを考え、シンプルにまとめました。【中庭で過ごす休日】をテーマにRCで壁を作り視線を遮りプライベート空間を確保。
高い壁により明るさが無くなる為、格子フェンスを合わせ明るさも確保しました。
フェンスの内と外に植栽を施し、鮮やかな木々は施主様、通りがかった人々も和ませます。
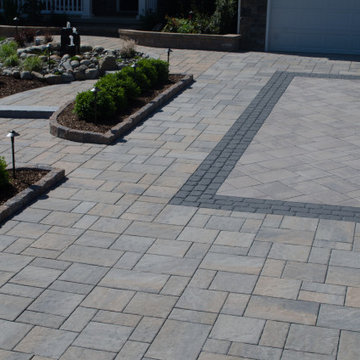
This driveway design is inspired by our Blu 80 Slate paver. The best-selling driveway paver with a natural stone look. Our Blu 80mm slate textured paver is now available in our new HD2 technology and is offered in vibrant and neutral colors. For decorative landscape stonework options around the Blu 80 mm, the Blu 6 × 13 mm is packaged separately and can also be used alone for a large-scale herringbone pattern. Great for driveways and all exterior spaces exposed to vehicular traffic. This pavement is also de-icing salt resistant, and withstands harsh climates.Blu 80 mm can also be installed in a permeable application. Check out our website to shop the look! https://www.techo-bloc.com/shop/pavers/blu-80-slate/

A grand wooden gate introduces the series of arrival sequences to be taken in along the private drive to the main ranch grounds.
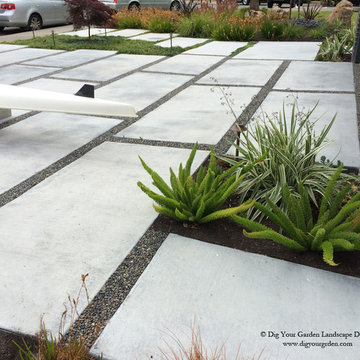
A new driveway design featuring large concrete slabs and small black pebbles set in a permeable resin in between. The front areas of this landscape in Bel Marin Keys, Novato, were transformed from a tired, water thirsty-lawn into a contemporary setting with dramatic concrete pavers leading to the home's entrance. A variety of low-water plants for sun and part shade complete this project front yard transformation. Installed in February 2014. More plant updates early 2015. The back areas of this transformation is featured in a separate project: Modern Water-Side Landscape Remodel http://www.houzz.com/projects/456093/Modern-Water-Side-Landscape-Remodel---Lawn-Replaced--Novato--CA

A small courtyard garden in San Francisco.
• Creative use of space in the dense, urban fabric of hilly SF.
• For the last several years the clients had carved out a make shift courtyard garden at the top of their driveway. It was one of the few flat spaces in their yard where they could sit in the sun and enjoy a cup of coffee. We turned the top of a steep driveway into a courtyard garden.
• The actual courtyard design was planned for the maximum dimensions possible to host a dining table and a seating area. The space is conveniently located outside their kitchen and home offices. However we needed to save driveway space for parking the cars and getting in and out.
• The design, fabrication and installation team was comprised of people we knew. I was an acquaintance to the clients having met them through good friends. The landscape contractor, Boaz Mor, http://www.boazmor.com/, is their neighbor and someone I worked with before. The metal fabricator is Murray Sandford of Moz Designs, https://mozdesigns.com/, https://www.instagram.com/moz_designs/ . Both contractors have long histories of working in the Bay Area on a variety of complex designs.
• The size of this garden belies the complexity of the design. We did not want to remove any of the concrete driveway which was 12” or more in thickness, except for the area where the large planter was going. The driveway sloped in two directions. In order to get a “level”, properly, draining patio, we had to start it at around 21” tall at the outside and end it flush by the garage doors.
• The fence is the artful element in the garden. It is made of power-coated aluminum. The panels match the house color; and posts match the house trim. The effect is quiet, blending into the overall property. The panels are dramatic. Each fence panel is a different size with a unique pattern.
• The exterior panels that you see from the street are an abstract riff on the seasons of the Persian walnut tree in their front yard. The cut-outs illustrate spring bloom when the walnut leafs out to autumn when the nuts drop to the ground and the squirrels eats them, leaving a mess of shells everywhere. Even the pesky squirrel appears on one of the panels.
• The interior panels, lining the entry into the courtyard, are an abstraction of the entire walnut tree.
• Although the panel design is made of perforations, the openings are designed to retain privacy when you are inside the courtyard.
• There is a large planter on one side of the courtyard, big enough for a tree to soften a harsh expanse of a neighboring wall. Light through the branches cast playful shadows on the wall behind.
• The lighting, mounted on the house is a nod to the client’s love of New Orleans gas lights.
• The paving is black stone from India, dark enough to absorb the warmth of the sun on a cool, summer San Francisco day.
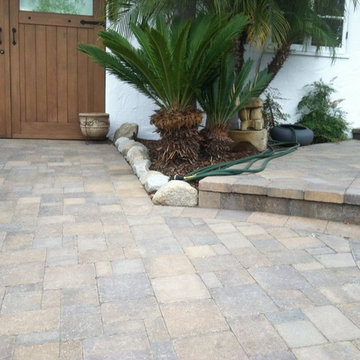
After photo of new installation of Belgard Dublin Cobble pavers. Color Toscana. Pattern Random.
474 Billeder af hvid have i indkørsel
1
