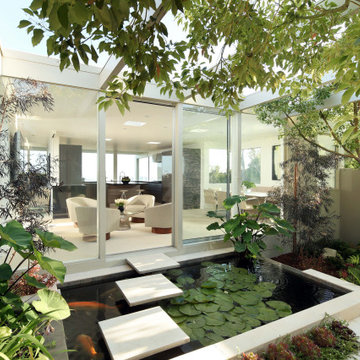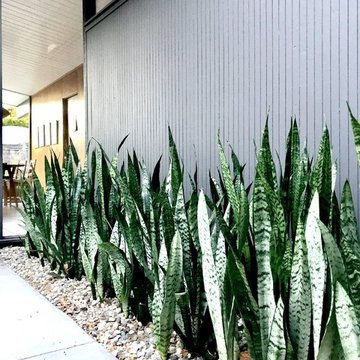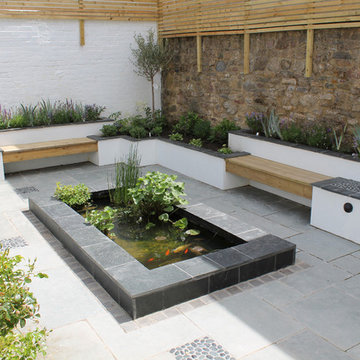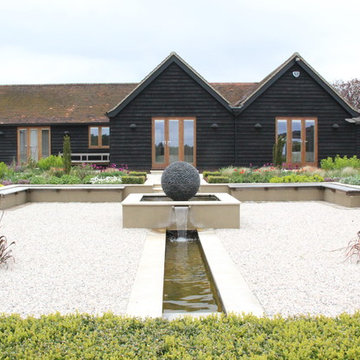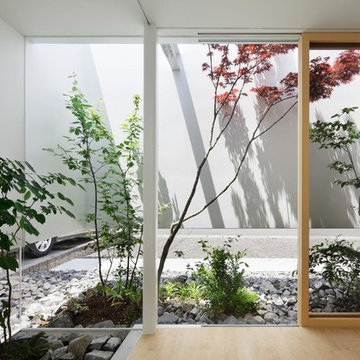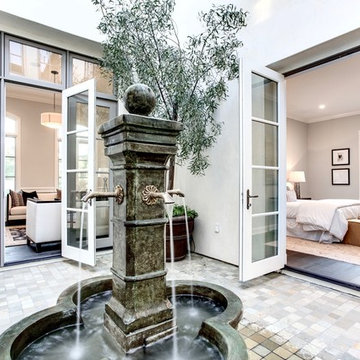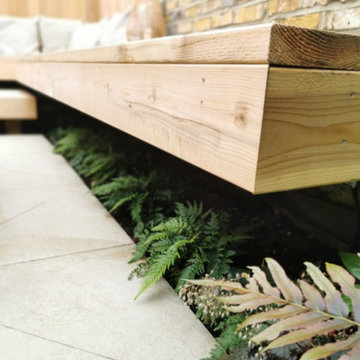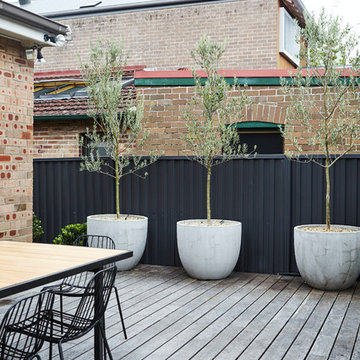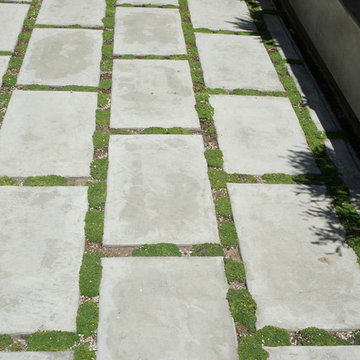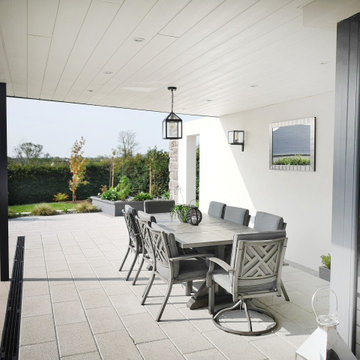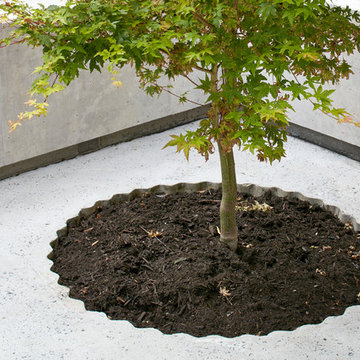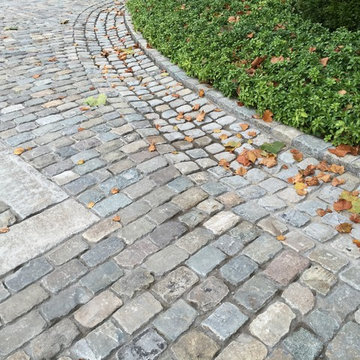224 Billeder af hvid have på gårdsplads
Sorteret efter:
Budget
Sorter efter:Populær i dag
1 - 20 af 224 billeder
Item 1 ud af 3

A small courtyard garden in San Francisco.
• Creative use of space in the dense, urban fabric of hilly SF.
• For the last several years the clients had carved out a make shift courtyard garden at the top of their driveway. It was one of the few flat spaces in their yard where they could sit in the sun and enjoy a cup of coffee. We turned the top of a steep driveway into a courtyard garden.
• The actual courtyard design was planned for the maximum dimensions possible to host a dining table and a seating area. The space is conveniently located outside their kitchen and home offices. However we needed to save driveway space for parking the cars and getting in and out.
• The design, fabrication and installation team was comprised of people we knew. I was an acquaintance to the clients having met them through good friends. The landscape contractor, Boaz Mor, http://www.boazmor.com/, is their neighbor and someone I worked with before. The metal fabricator is Murray Sandford of Moz Designs, https://mozdesigns.com/, https://www.instagram.com/moz_designs/ . Both contractors have long histories of working in the Bay Area on a variety of complex designs.
• The size of this garden belies the complexity of the design. We did not want to remove any of the concrete driveway which was 12” or more in thickness, except for the area where the large planter was going. The driveway sloped in two directions. In order to get a “level”, properly, draining patio, we had to start it at around 21” tall at the outside and end it flush by the garage doors.
• The fence is the artful element in the garden. It is made of power-coated aluminum. The panels match the house color; and posts match the house trim. The effect is quiet, blending into the overall property. The panels are dramatic. Each fence panel is a different size with a unique pattern.
• The exterior panels that you see from the street are an abstract riff on the seasons of the Persian walnut tree in their front yard. The cut-outs illustrate spring bloom when the walnut leafs out to autumn when the nuts drop to the ground and the squirrels eats them, leaving a mess of shells everywhere. Even the pesky squirrel appears on one of the panels.
• The interior panels, lining the entry into the courtyard, are an abstraction of the entire walnut tree.
• Although the panel design is made of perforations, the openings are designed to retain privacy when you are inside the courtyard.
• There is a large planter on one side of the courtyard, big enough for a tree to soften a harsh expanse of a neighboring wall. Light through the branches cast playful shadows on the wall behind.
• The lighting, mounted on the house is a nod to the client’s love of New Orleans gas lights.
• The paving is black stone from India, dark enough to absorb the warmth of the sun on a cool, summer San Francisco day.
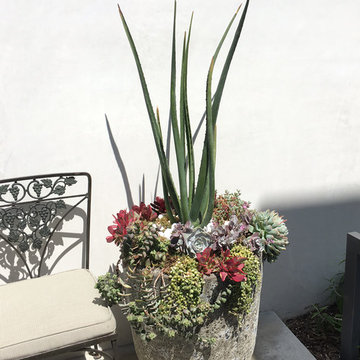
Even small spaces need great design. Container and small space gardens - decks, alcoves and patios are all great spots to "green" up with planted pots. Add color, texture and warmth to your small spaces - or drama to a large space - with a well-designed container. Birdbaths, fountains, troughs and more make great containers. Irrigation can be run to your containers or Oyas (water vessels) can be planted in the containers to provide irrigation and to keep your plants healthy.
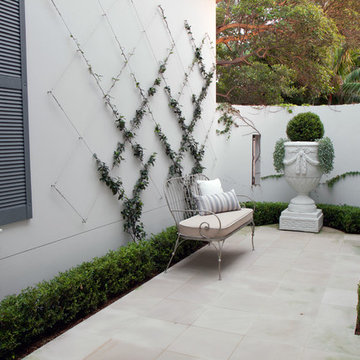
A breezeway entry creates a stately entrance to the properties front door. While a small internal courtyard spills from the formal dining room out into an elegant retreat. A formal urn with a topiary ball, buxus hedging and a diamond patterned trellis training Star Jasmine finish off the design and further replicate the unique, style, class and statement of this property as a whole.
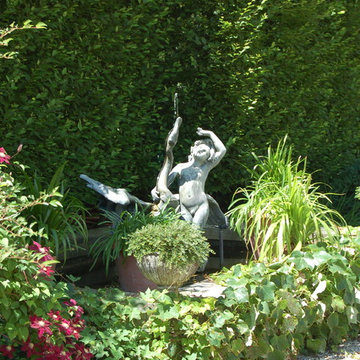
This antique boy and goose fountain is surrounded by a European Hornbeam hedge at the edge of an arrival courtyard.
During the Summer annual and tropical planters are placed in and around this feature to help animate it.
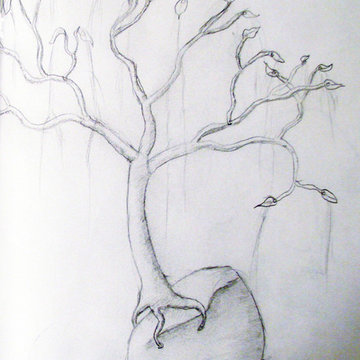
The hand drawn design for this water feature shows the steel fused to the rock and water flowing from each leaf.
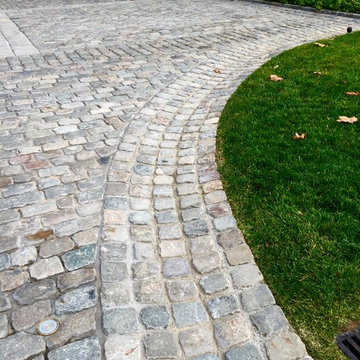
Belgian sandstone and Porphyry squares come together to create a useful and visually interesting gutter swail.
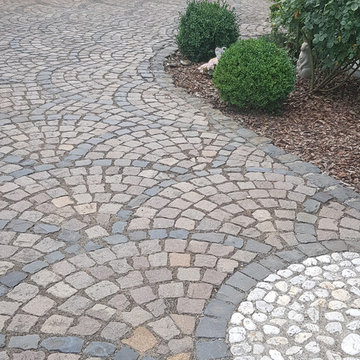
Die Verlegung in Schuppenbögen erinnert und entführt in längst vergangene Zeiten. Hiermit entscheiden Sie sich für eine klassische und rustikale Verlegeart, die an Gassen und Plätze in alten Städten erinnert. Hochwertige Gesteinsarten und Farbkombinationen schaffen eine lebhafte und repräsentative Terrasse mit einem stilvollen, unverwechselbaren Charakter.
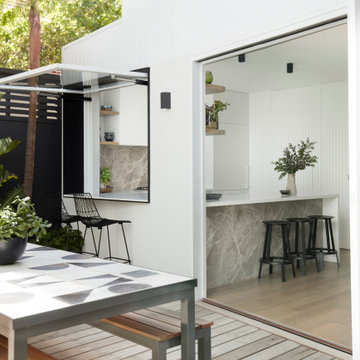
The transformation of the central courtyard with new decking flowing out from new folding back doors enlarges the overall space. The new remote hydraulic lifting kitchen window seat completes the inside out lifestyle.
224 Billeder af hvid have på gårdsplads
1
