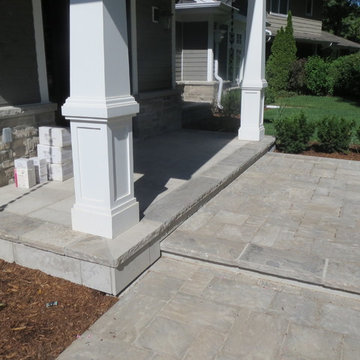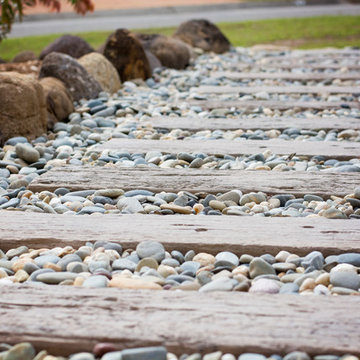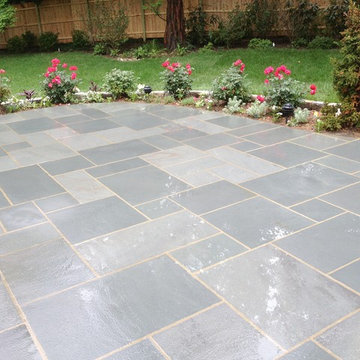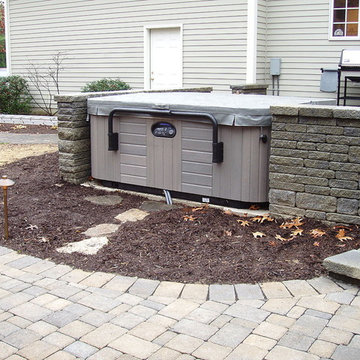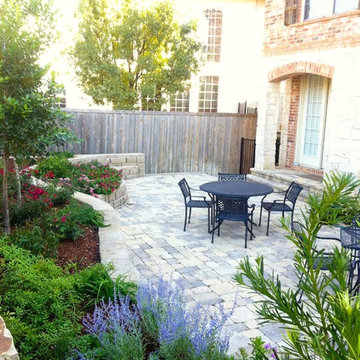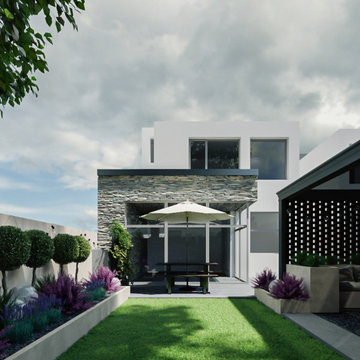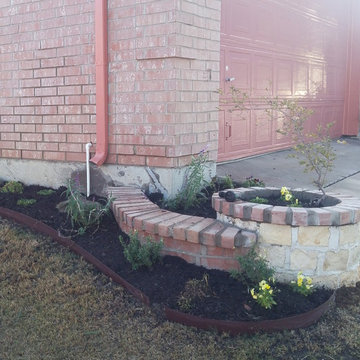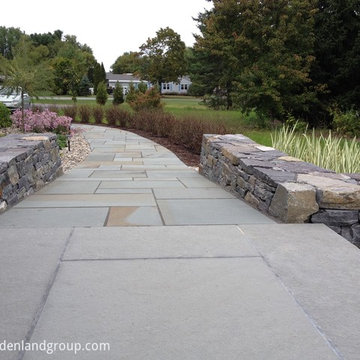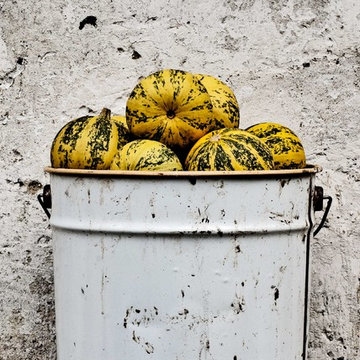533 Billeder af hvid have
Sorteret efter:
Budget
Sorter efter:Populær i dag
61 - 80 af 533 billeder
Item 1 ud af 3
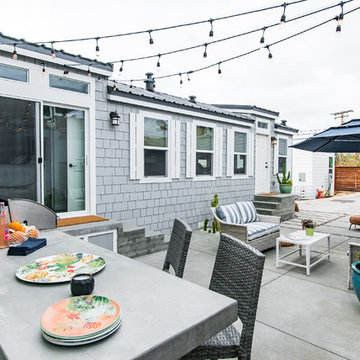
View of tiny home or accessory unit dwelling with completed side yard designed for maximizing space.
Photo Credit: Brett J. Hilton
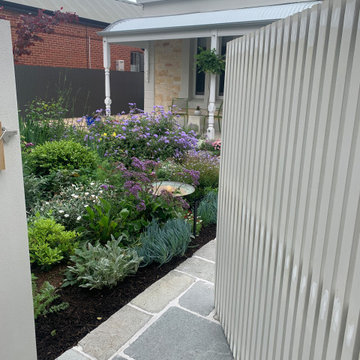
MALVERN | WATTLE HOUSE
Front garden Design | Stone Masonry Restoration | Colour selection
The client brief was to design a new fence and entrance including garden, restoration of the façade including verandah of this old beauty. This gorgeous 115 year old, villa required extensive renovation to the façade, timberwork and verandah.
Withing this design our client wanted a new, very generous entrance where she could greet her broad circle of friends and family.
Our client requested a modern take on the ‘old’ and she wanted every plant she has ever loved, in her new garden, as this was to be her last move. Jill is an avid gardener at age 82, she maintains her own garden and each plant has special memories and she wanted a garden that represented her many gardens in the past, plants from friends and plants that prompted wonderful stories. In fact, a true ‘memory garden’.
The garden is peppered with deciduous trees, perennial plants that give texture and interest, annuals and plants that flower throughout the seasons.
We were given free rein to select colours and finishes for the colour palette and hardscaping. However, one constraint was that Jill wanted to retain the terrazzo on the front verandah. Whilst on a site visit we found the original slate from the verandah in the back garden holding up the raised vegetable garden. We re-purposed this and used them as steppers in the front garden.
To enhance the design and to encourage bees and birds into the garden we included a spun copper dish from Mallee Design.
A garden that we have had the very great pleasure to design and bring to life.
Residential | Building Design
Completed | 2020
Building Designer Nick Apps, Catnik Design Studio
Landscape Designer Cathy Apps, Catnik Design Studio
Construction | Catnik Design Studio
Lighting | LED Outdoors_Architectural
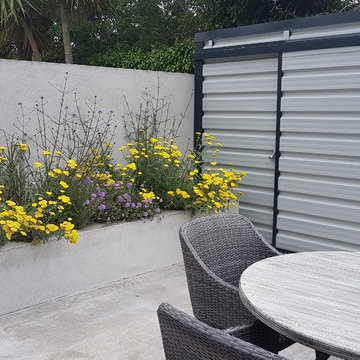
Garden inspired by the seaside. Minimalist and low maintenance with a concrete polished patio and pea gravel detail.
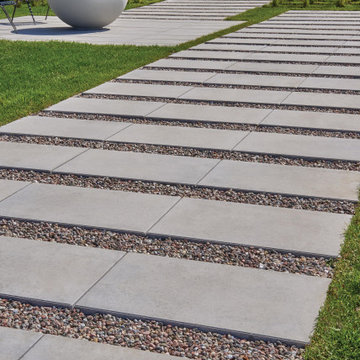
This luxury backyard walkway was created with our Blu Grande slabs!
Perfect paving slab for modern poolsides and backyard design, Blu Grande Smooth is a large concrete patio stone available in multiple colors. Its smooth texture is sleek to the eye but rougher to the touch which avoids it from getting slippery when wet. The large rectangular shape works as an easy add-on into Blu 60 regular modular patterns but can also work as a stand-alone to create a very linear look. Check out the HD2 Blu Grande Smooth which is all about seamless looks with a tighter/poreless texture and anti-aging technology.
Discover our Blu Grande slabs here: https://www.techo-bloc.com/shop/slabs/blu-grande-smooth/
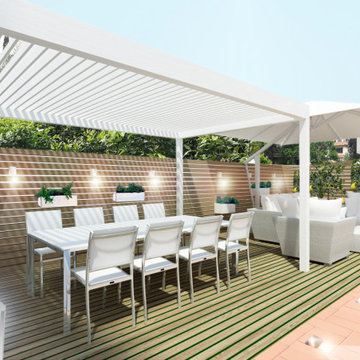
creare un angolo privato, lontano da occhi indiscreti per poter godere appieno del proprio giardino, percependolo come un'estensione della propria casa. Questo è lo spirito con il quale è stato creata la zona conviviale del giardino dell'abitazione. Decking in legno come pavimentazione e come recinzione perimetrale, un pergolato ed un ombrellone bianchi completano l'opera.
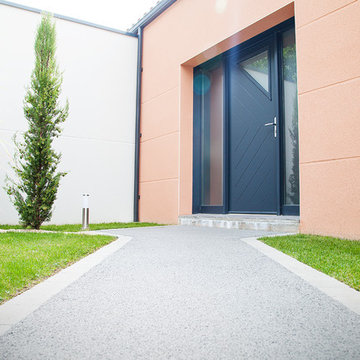
Aménagement de la partie avant du jardin avec un accès garage et porte d'entrée en béton poreux gris.
Les conifères fastigiés et les bandes de massifs apportent une dynamique à l'ensemble.
Anthony BESSONNIER
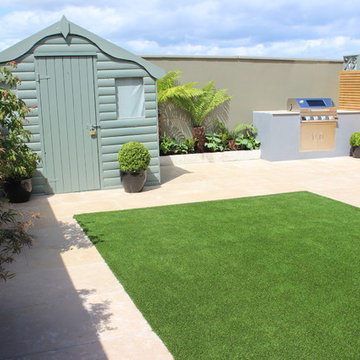
Small Garden Design by Amazon landscaping and Garden Design m ALCI
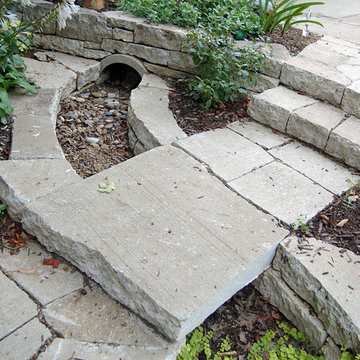
The roof drains into a channel formed with "urbanite" or recycled concrete. The water flows into the rain water swale in the middle of the garden.
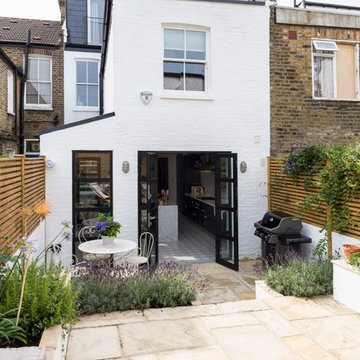
The rear of the property has been completely redone. The rear and side brick facades have been painted white. New aluminium framed doors and windows open the kitchen and dining area onto the garden. The garden has been landscaped with limestone levels, steps and rendered raised planters. A hand made timber slatted fence gives the needed privacy.
Photography by Chris Snook
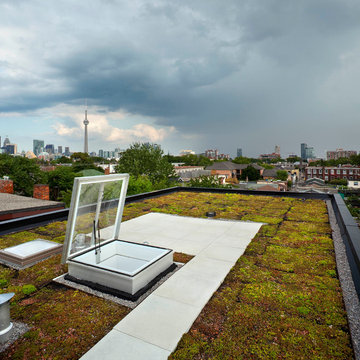
This impressive detached building is located in the heart of the bustling Dundas West strip, and presents a unique opportunity for creative live + work space.
Designed by Kohn Shnier Architects, the building was completed in 2008 and has been owner-occupied ever since. Modern steel and concrete construction enable clear spans throughout, and the virtual elimination of bulkheads. The main floor features a dynamic retail space, that connects to a lower level with high ceilings – perfect as a workshop, atelier or as an extension of the retail.
Upstairs, a spacious loft-like apartment is spread over 2 floors. The mainfloor includes a decadent chef’s kitchen finished in Corian, with a large eat-at island. The combined living & dining rooms connect with a large south-facing terrace with exceptional natural light and neighbourhood views. Upstairs, the master bathroom features abundant built-in closets, together with a generous ensuite bathroom. A second open space is presently used as a studio, but is easily converted to a closed 2nd bedroom.
Parking is provided at the rear of the building, and the rooftop functions as a green roof. The finest materials have been used in this very special building, from anodized aluminium windows paired with black manganese brick, to high quality appliances and dual furnaces to provide adequate heating and fire separation between the retail and residential units. Photo by Tom Arban
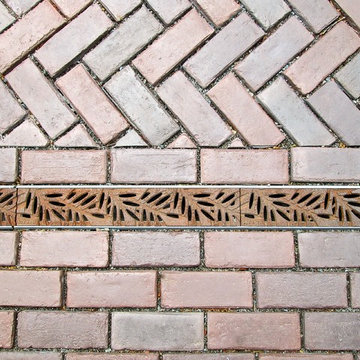
Detail of trench drain cover used with permeable brick pavers. - Brand: Iron Age. Model: Locust - ©2015 Brian Hill
533 Billeder af hvid have
4
