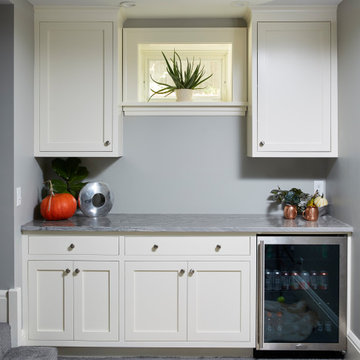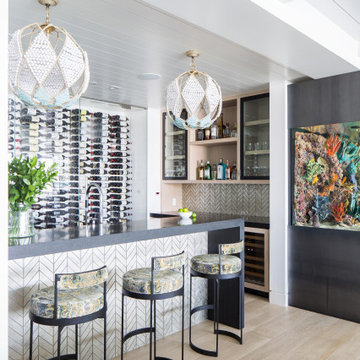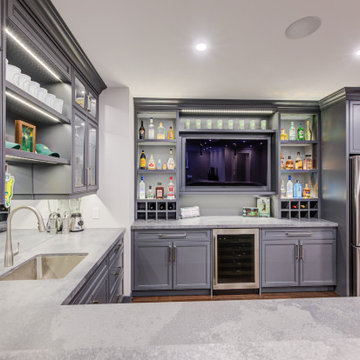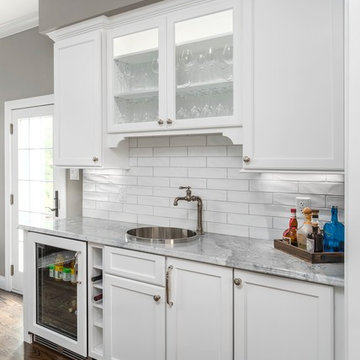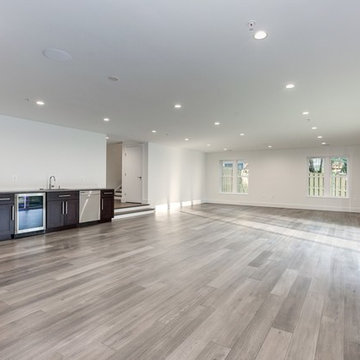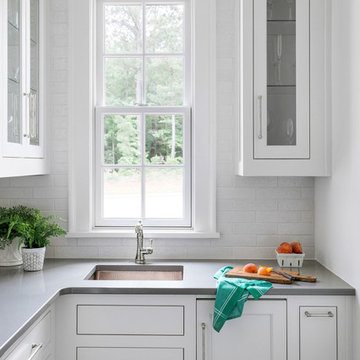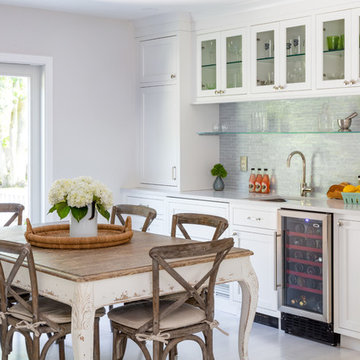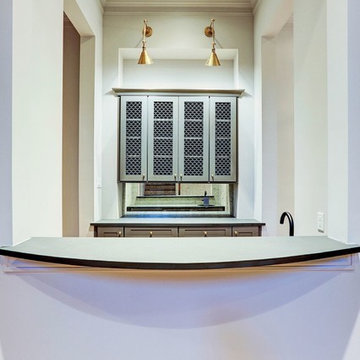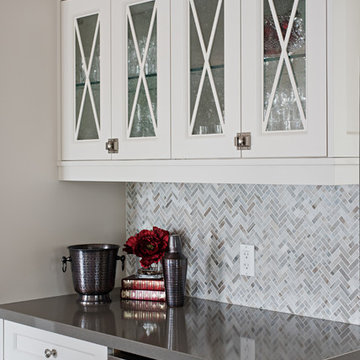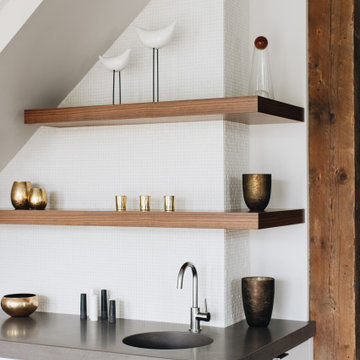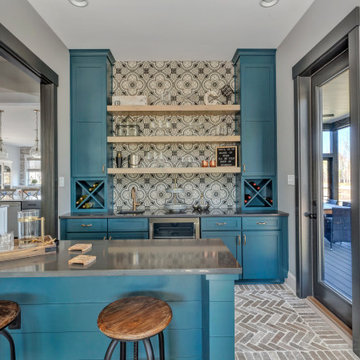459 Billeder af hvid hjemmebar med grå bordplade
Sorteret efter:
Budget
Sorter efter:Populær i dag
141 - 160 af 459 billeder
Item 1 ud af 3
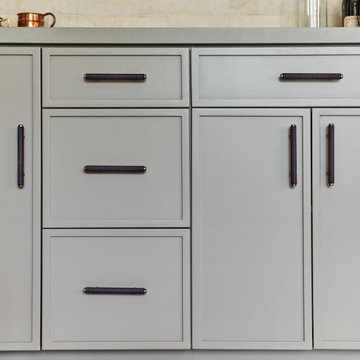
Homeowner wanted a modern wet bar with hints of rusticity. These custom cabinets have metal mesh inserts in upper cabinets and painted brick backsplash. The wine storage area is recessed into the wall to allow more open floor space
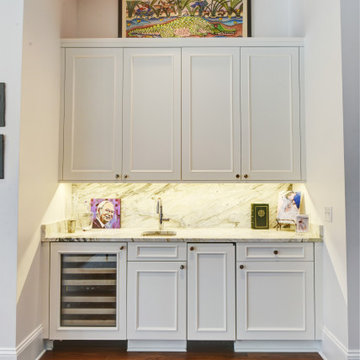
The owners of this Old Metairie home love to spend time in the kitchen preparing meals and entertaining family and friends. Cabinets by Design outfitted the kitchen with custom French Blue cabinets that provide ample storage and complement the interiors. Off the kitchen, a butler’s pantry with matching cabinetry provides additional storage while a family room wet bar includes a wine cooler and ice machine.
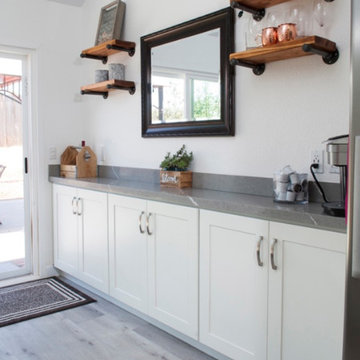
A home bar is a great area to add a pop of color—whether
in the cabinetry, stools, walls or art.
It makes a great conversation piece!
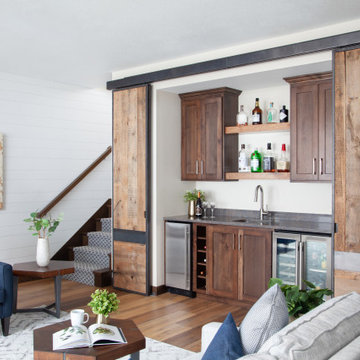
To conceal the bar when not in use, a set of 4 custom fabricated reclaimed wood, 8' tall barn doors were made. When the bar is open, the doors conceal the built-in cabinets.
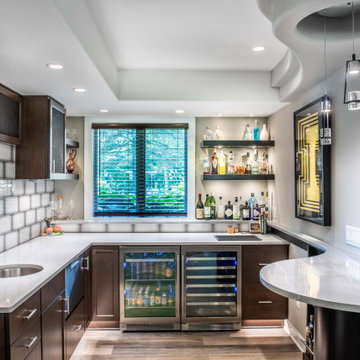
They had the vision of turning an unused alcove in the lower level of their split-level home into a bar. Still, They didn't know exactly how it would come together. In the end, they received more than they ever imagined, thanks to incorporating an adjacent space as a wine cellar to display a small collection.

When planning this custom residence, the owners had a clear vision – to create an inviting home for their family, with plenty of opportunities to entertain, play, and relax and unwind. They asked for an interior that was approachable and rugged, with an aesthetic that would stand the test of time. Amy Carman Design was tasked with designing all of the millwork, custom cabinetry and interior architecture throughout, including a private theater, lower level bar, game room and a sport court. A materials palette of reclaimed barn wood, gray-washed oak, natural stone, black windows, handmade and vintage-inspired tile, and a mix of white and stained woodwork help set the stage for the furnishings. This down-to-earth vibe carries through to every piece of furniture, artwork, light fixture and textile in the home, creating an overall sense of warmth and authenticity.
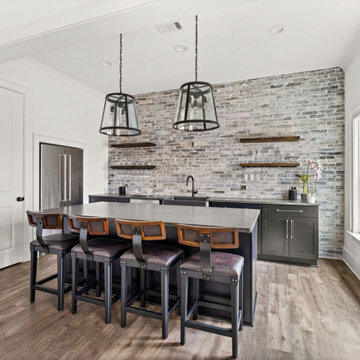
This expansive custom finished basement in Milton is a true extension of the upstairs living area and includes an elegant and multifunctional open concept design with plenty of space for entertaining and relaxing. The seamless transition between the living room, billiard room and kitchen and bar area promotes an inviting atmosphere between the designated spaces and allows for family and friends to socialize while enjoying different activities.
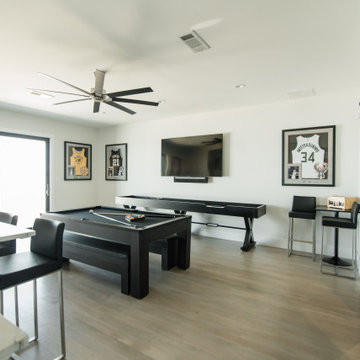
Large game room with golf simulator room (behind sliding doors). Large enough for seating, shuffleboard and pool tables. Everything you need within arm's reach at the bar - cooler, suspended bar, icemaker and sink!
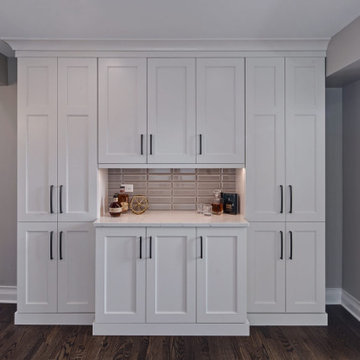
The idea was to create a beverage-centric space. Located right by the newly extended kitchen and no longer separated by a wall, this space acts as if it is part of the kitchen but is also a stand-alone place for enjoying morning coffee and evening drinks.
To work, the space needed more than a bar cart or a converted buffet against the wall. Samantha designed a gorgeous beverage-specific station with counterspace and storage that is functional and classy. A coffee maker and a few ready-to-pour bottles can be out in the open while stemware, special bottles and mixology elements can be out of the way.
In addition to being a great energy-up and wind-down space on either side of a typical day, the area comes in handy as a spacious drink-prep place while entertaining.
459 Billeder af hvid hjemmebar med grå bordplade
8
