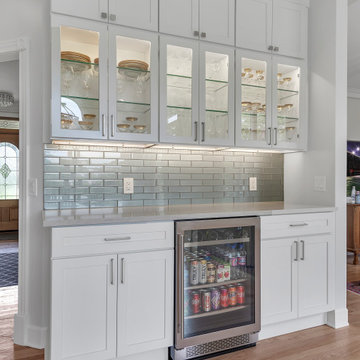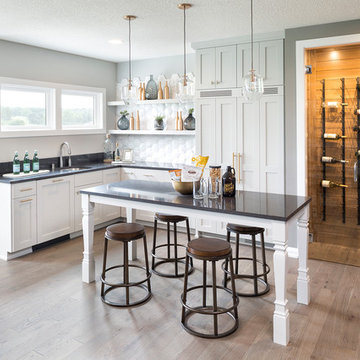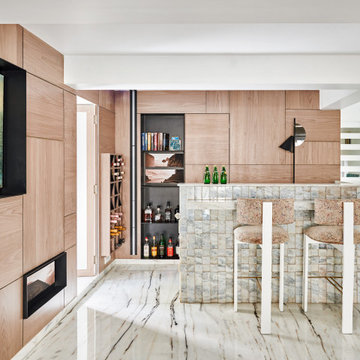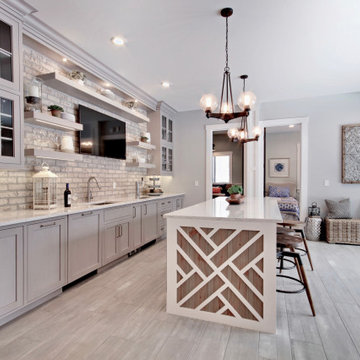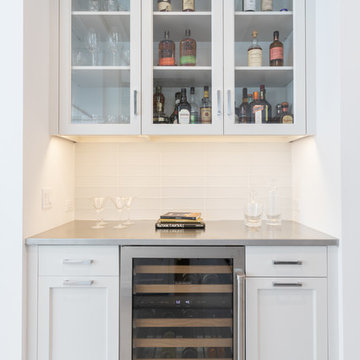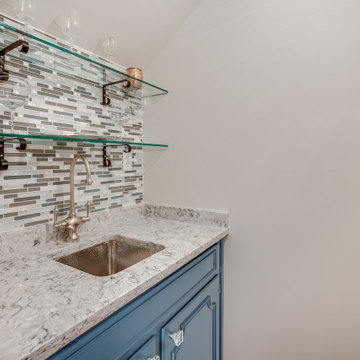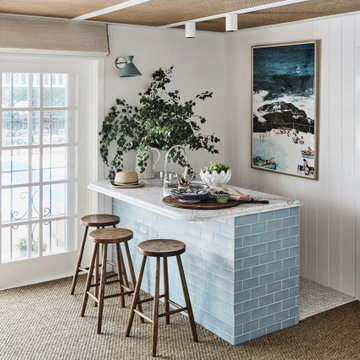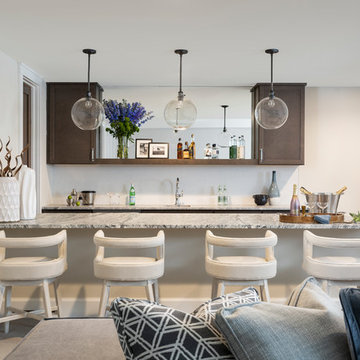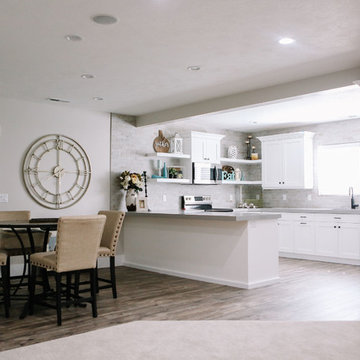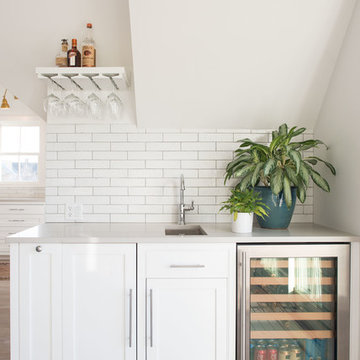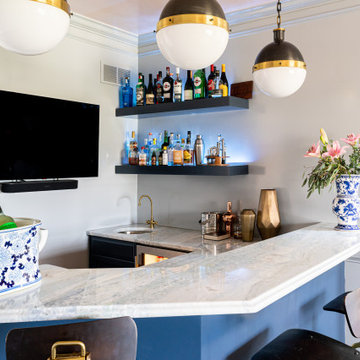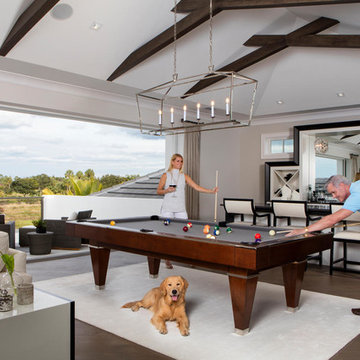459 Billeder af hvid hjemmebar med grå bordplade
Sorteret efter:
Budget
Sorter efter:Populær i dag
161 - 180 af 459 billeder
Item 1 ud af 3
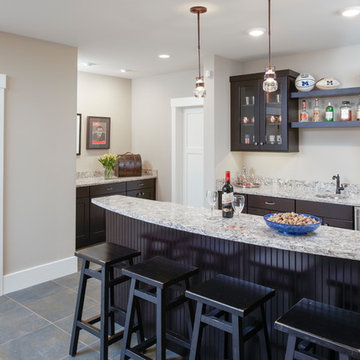
The bar area in the lower level is the perfect place to enjoy watching your favorite sports team. This custom designed and built home was constructed by Meadowlark Design+Build in Ann Arbor, MI. Photos by John Carlson.
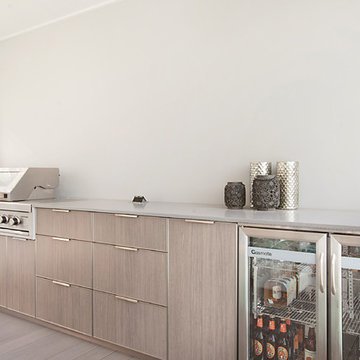
This gorgeous outdoor kitchen design added the finishing touch to turn this Merewether home into a true entertainer's paradise. Featuring all of the essentials for summer living; huge Beefmaster built-in BBQ, concealed pop-up powerpoints and the all-important wine fridge. Stunningly situated with an outlook across the pool.
The kitchenette features Quantum Quartz Serene Grey benchtops and Polytec's aluminium framed compact laminate doors.
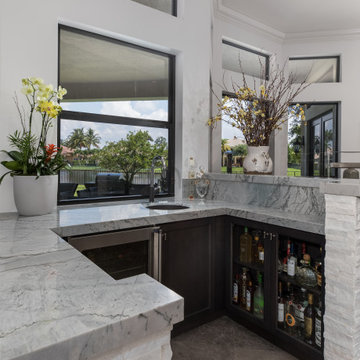
Sunken wet bar adjacent to the kitchen and living area featuring natural quartzite counters, a 24" wine cooler and dark wood cabinets.
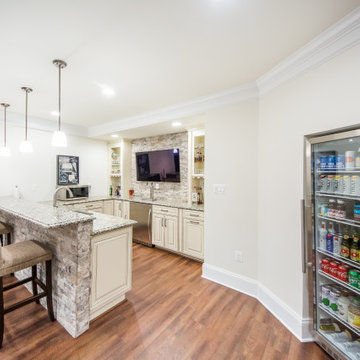
Enjoy a night of entertaining while pouring drinks at this home bar with a stacked stone accent wall.
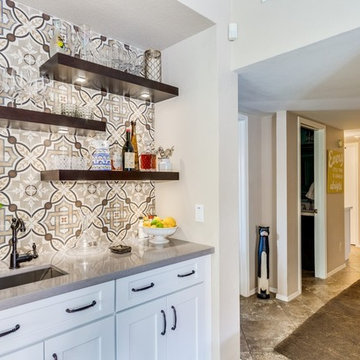
Here in the bar area, we updated the cabinetry, opened up the cubby this wall created, added dark floating shelves and took the cement tile from counter to ceiling as an accent wall. One of the homeowners favorite spot now!

This Poway living room features a home wet bar area located right off the living room. Featuring white Waypoint cabinets and a gray quartz countertop to match the rest of the kitchen. This MSI vinyl flooring was replaced throughout the entire home to create a uniform design in this modern transitional Poway home.
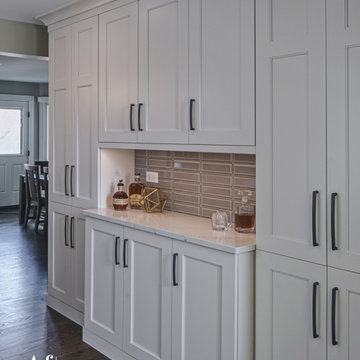
The idea was to create a beverage-centric space. Located right by the newly extended kitchen and no longer separated by a wall, this space acts as if it is part of the kitchen but is also a stand-alone place for enjoying morning coffee and evening drinks.
To work, the space needed more than a bar cart or a converted buffet against the wall. Samantha designed a gorgeous beverage-specific station with counterspace and storage that is functional and classy. A coffee maker and a few ready-to-pour bottles can be out in the open while stemware, special bottles and mixology elements can be out of the way.
In addition to being a great energy-up and wind-down space on either side of a typical day, the area comes in handy as a spacious drink-prep place while entertaining.

This symmetrical Bar divides the space between the banquette and the family room, allowing easy access to both. The quartzite slab continues on the backsplash to differentiate this area.
459 Billeder af hvid hjemmebar med grå bordplade
9
