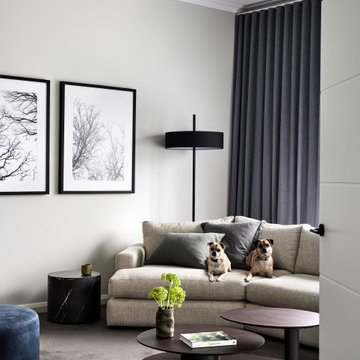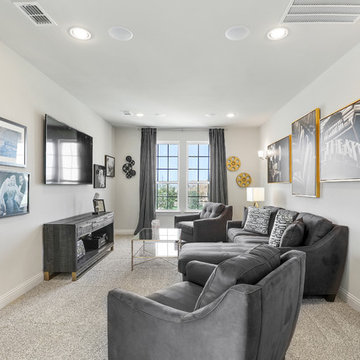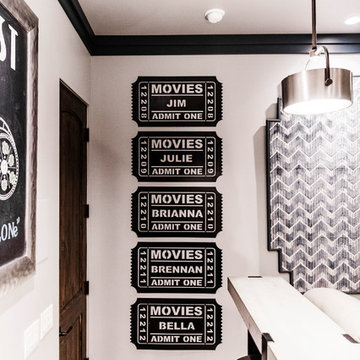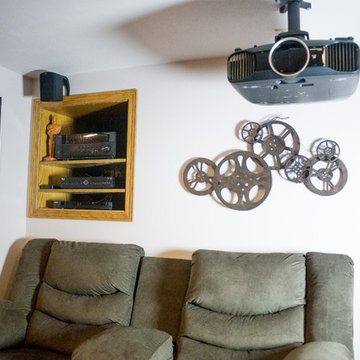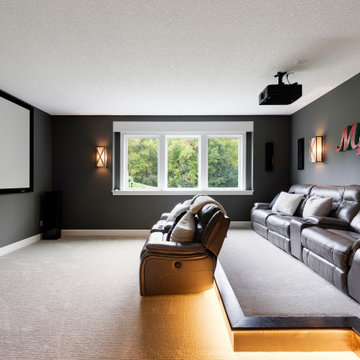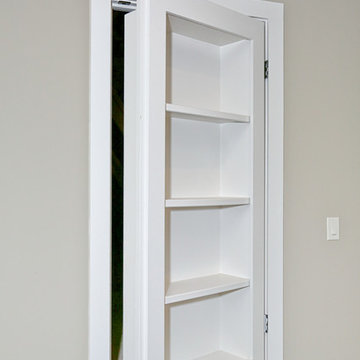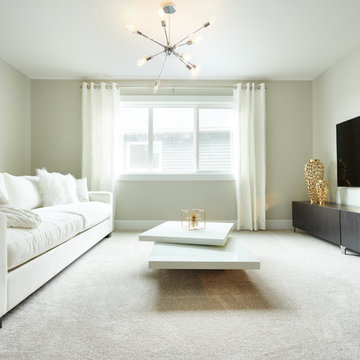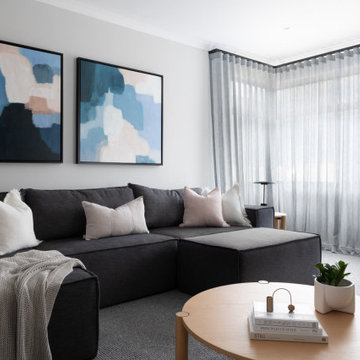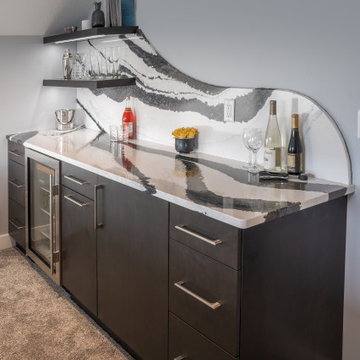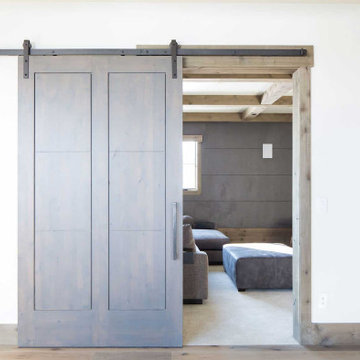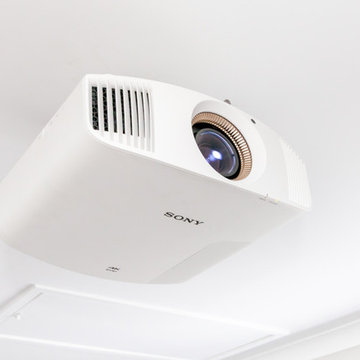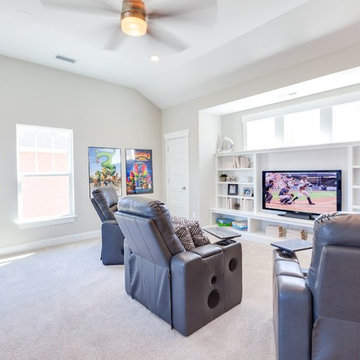383 Billeder af hvid hjemmebiograf med gulvtæppe
Sorteret efter:
Budget
Sorter efter:Populær i dag
61 - 80 af 383 billeder
Item 1 ud af 3
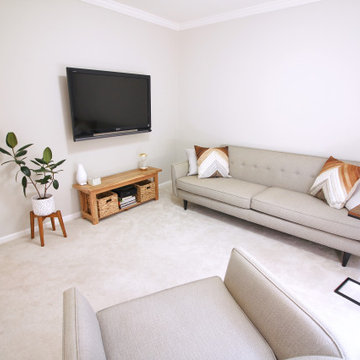
Cozy TV den for cuddling up on the sofa or quiet area to meditate and read a book.
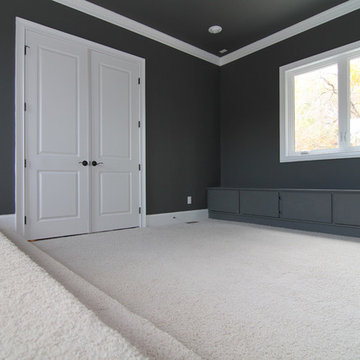
In the original floor plan, this room was designated as a porch. Stanton Homes converted the porch space into a home theater media room, designed for watching movies and as a kids play room with plenty of storage for games and toys.
Raleigh luxury home builder Stanton Homes.
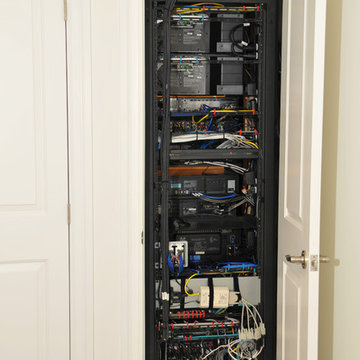
This client loves opera, classical music and cinema. His collection includes thousands of movies. This room was sound-proofed using Quietrock 545. The audiophile multi-channel sound system consists of Bowers and Wilkins 800 series speakers and Bryston electronics. The video system includes a Runco 3-chip DLP projector with a Stewart Filmscreen tab-tensioned screen for movie viewing and a Pioneer Elite plasma TV for casual viewing.
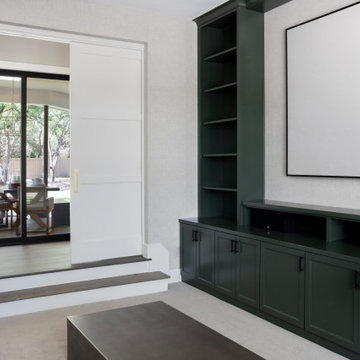
Martha O'Hara Interiors, Interior Design & Photo Styling | Olson Defendorf Custom Homes, Builder | Cornerstone Architects, Architect | Cate Black, Photography
Please Note: All “related,” “similar,” and “sponsored” products tagged or listed by Houzz are not actual products pictured. They have not been approved by Martha O’Hara Interiors nor any of the professionals credited. For information about our work, please contact design@oharainteriors.com.
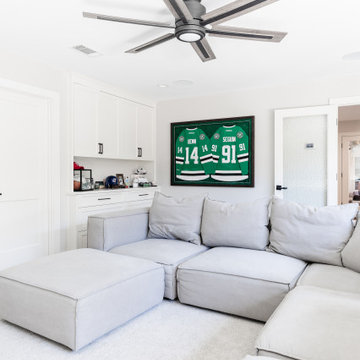
This 1964 Preston Hollow home was in the perfect location and had great bones but was not perfect for this family that likes to entertain. They wanted to open up their kitchen up to the den and entry as much as possible, as it was small and completely closed off. They needed significant wine storage and they did want a bar area but not where it was currently located. They also needed a place to stage food and drinks outside of the kitchen. There was a formal living room that was not necessary and a formal dining room that they could take or leave. Those spaces were opened up, the previous formal dining became their new home office, which was previously in the master suite. The master suite was completely reconfigured, removing the old office, and giving them a larger closet and beautiful master bathroom. The game room, which was converted from the garage years ago, was updated, as well as the bathroom, that used to be the pool bath. The closet space in that room was redesigned, adding new built-ins, and giving us more space for a larger laundry room and an additional mudroom that is now accessible from both the game room and the kitchen! They desperately needed a pool bath that was easily accessible from the backyard, without having to walk through the game room, which they had to previously use. We reconfigured their living room, adding a full bathroom that is now accessible from the backyard, fixing that problem. We did a complete overhaul to their downstairs, giving them the house they had dreamt of!
As far as the exterior is concerned, they wanted better curb appeal and a more inviting front entry. We changed the front door, and the walkway to the house that was previously slippery when wet and gave them a more open, yet sophisticated entry when you walk in. We created an outdoor space in their backyard that they will never want to leave! The back porch was extended, built a full masonry fireplace that is surrounded by a wonderful seating area, including a double hanging porch swing. The outdoor kitchen has everything they need, including tons of countertop space for entertaining, and they still have space for a large outdoor dining table. The wood-paneled ceiling and the mix-matched pavers add a great and unique design element to this beautiful outdoor living space. Scapes Incorporated did a fabulous job with their backyard landscaping, making it a perfect daily escape. They even decided to add turf to their entire backyard, keeping minimal maintenance for this busy family. The functionality this family now has in their home gives the true meaning to Living Better Starts Here™.
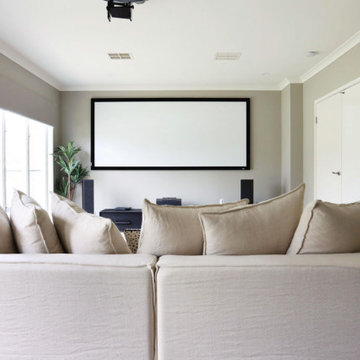
This home theatre allows you to enjoy all your favourite movies in the comfort of your own oasis. The sofa is all about comfort, paired with the mellowed natural tones of the room it is ideal for ultimate relaxation. The natural tones have been carefully mixed with coloured artwork to lightly brighten the space.
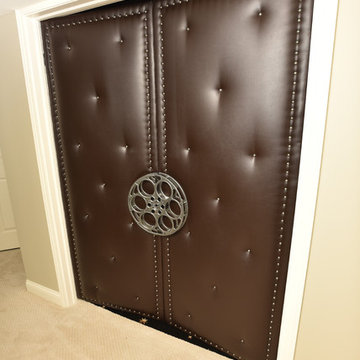
The entrance to the media room features custom designed upholstered doors and a film reel handle.
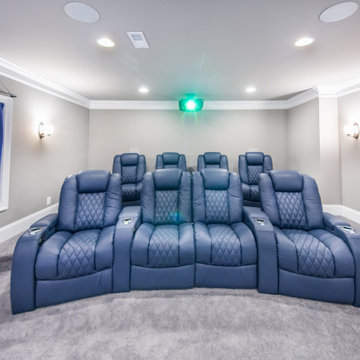
This is the home movie theater where guests can pick a leather recliner and settle in for the show.
383 Billeder af hvid hjemmebiograf med gulvtæppe
4
