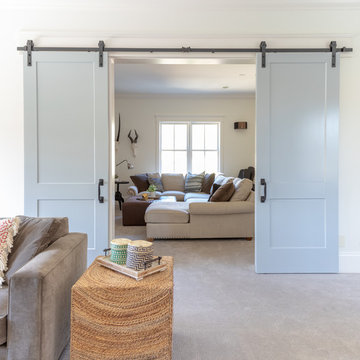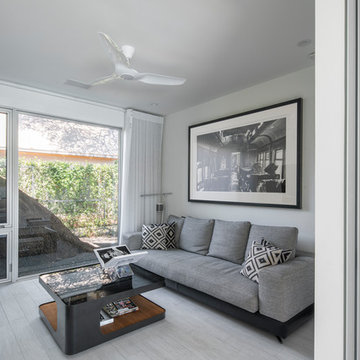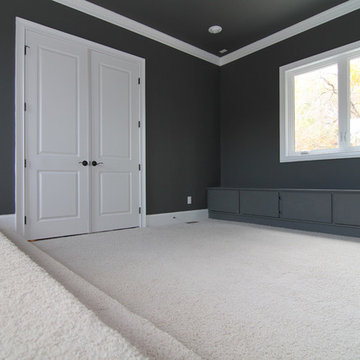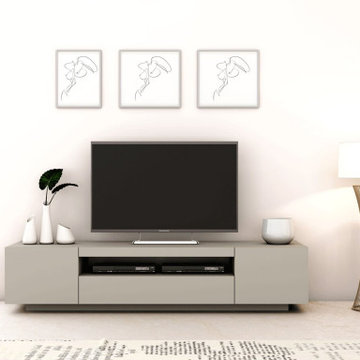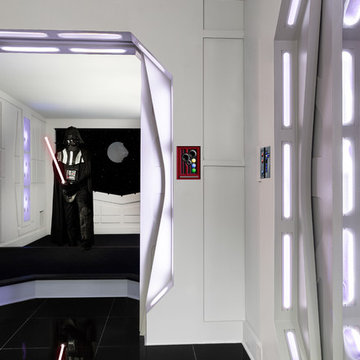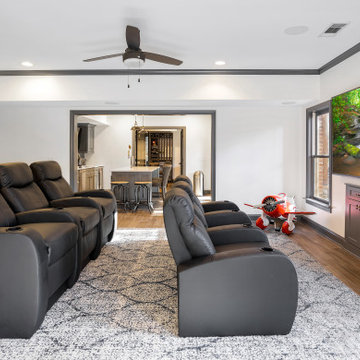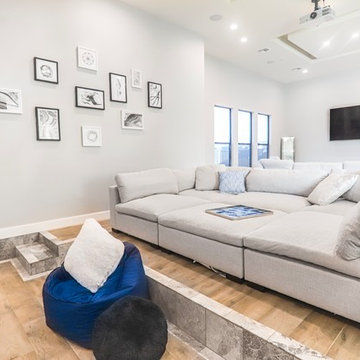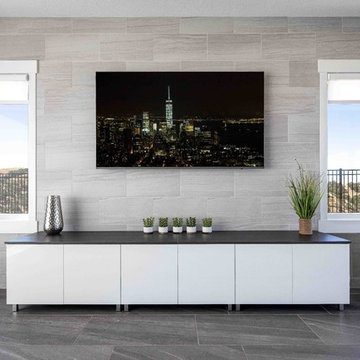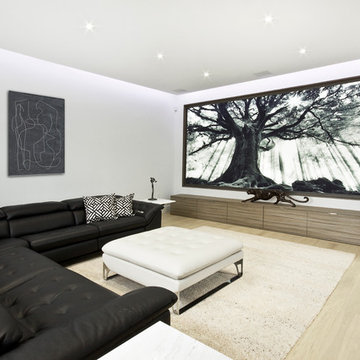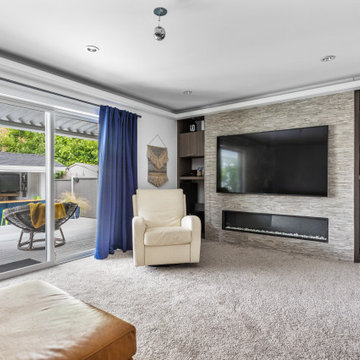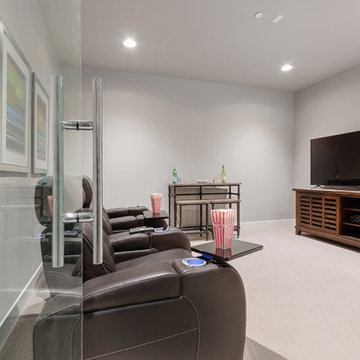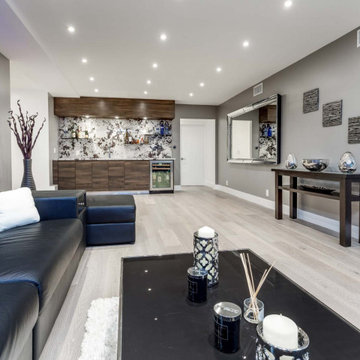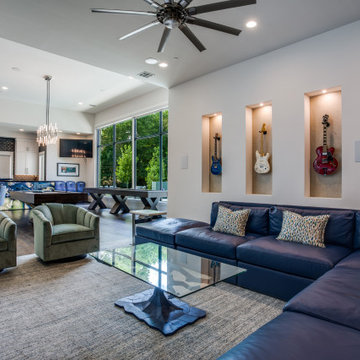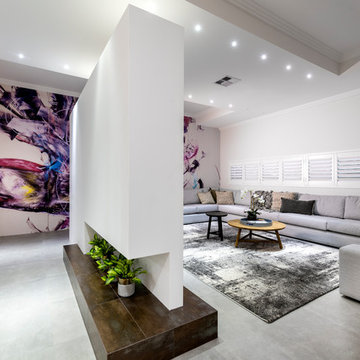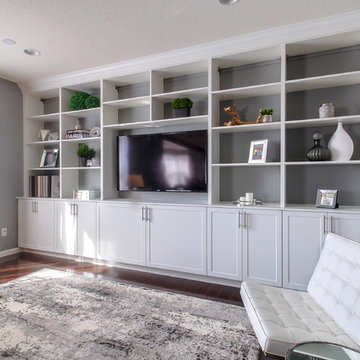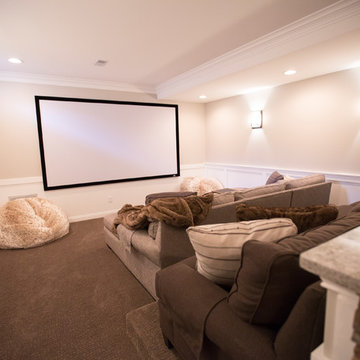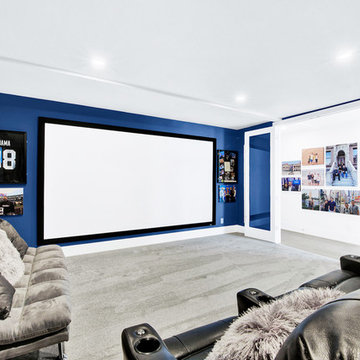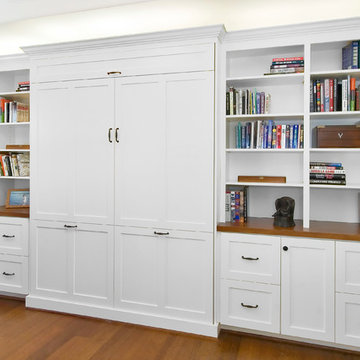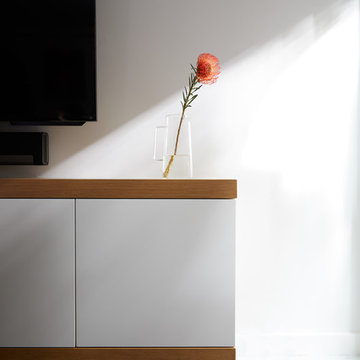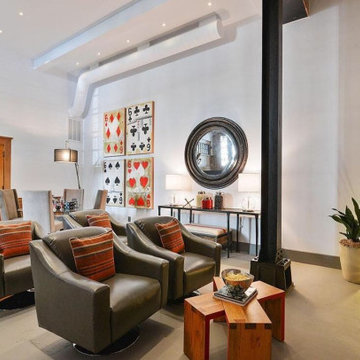Er du vild med film, og har et ekstra rum til rådighed, er det oplagt at indrette en hjemmebiograf. Filmelskere ved, at der skal en helt specielt stemning til, for at skabe den ægte biografoplevelse. Den stemning kan være svær at opnå i en almindelig dagligstue. Den rette belysning, surround-sound, og de helt rigtige stole, kræver omtanke og den rette dedikation. Hjemmebiografen lader dig opleve dine yndlingsfilm, som instruktøren havde tænkt det. Den helt realistiske biografoplevelse kræver ændringer, og den forpligter. Hvis du ikke er parat til at afsætte et helt rum til din egen hjemmebiograf, findes der heldigvis også alternativer for alle os med en helt almindelig stue. Er børnene flyttet hjemmefra, eller har du lige droppet idéen til hobbyværelset, har du måske et ekstra rum, uden meget nytte. Uanset hvad grunden til det tomme værelse er, bør en hjemmebiograf overvejes som en mulighed, hvis du værdsætter gode film. Så hvad siger guiden til en hjemmebiograf om møbler?
Hvilke møbler skal jeg have i min hjemmebio?
Komfort og magelighed er noget af det vigtigste i en almindelig biograf, og er en stor af den komplette oplevelse. Vær derfor sikker på dine valg, når du vælger møbler. Siddepladserne er et godt sted at starte, for hvilke typer foretrækker du? Det mest traditionelle svar er specielle biografstole, hvor du kan læne dig tilbage og nyde filmen, uden at tænke på benplads, eller om der sidder nogen bag dig. De typisk farver er rød eller sort, da det simulerer en rigtig biograf bedst. Sørg for at vælge sæder med bedst mulig polstring - de skal være behagelige at sidde i, i flere timer ad gangen. I din egen hjemmebiograf har du også mulighed for at opgradere til biografsofa, hvor der er plads til flere. Gør plads til din familie eller gæster, og nyd filmen tæt sammen med dem du holder af. Slæng jer i sofaen, og tag i biffen på den fede måde. Hvilket udstyr giver den ultimative hjemmebiograf?
Når du har noget at sidde på, er det tid til at få styr på teknikken. Billedet skal være skarpt, og lyden skal være klar. En projektor var det originale valg til hjemmebiografer i mange år. Det giver den rigtige type billede, og øjnene kan lettere følge med et projekteret billede i længere tid. Med projektoren er det også lettere at få et større billede, der rækker ud over det man kunne få med et fladskærms tv. Ulempen er et mindre skarpt billede, end det du kan få på et TV. Teknologien inden for begge typer er blevet væsentligt forbedret, og du kan nu få større TV og skarpere projektorer. Valget er dermed bestemt af din prioritering, og størrelsen af dit biograf. Har du et stort rum, der kræver en skærm af væsentlig størrelse, kan det dog være værd at overveje en projektor, da et TV i passende størrelse kan gå hen og blive en stor udgift. Omvendt kræver en projektor også en hvid væg eller et lærred, samt en vis størrelse på rummet. Husk også, at lyden skal være i top, når du vælger at indrette et helt rum som hjemmebiograf. Hælder man til den helt originale oplevelse, kræver det højtalere i hvert hjørne af rummet og en god subwoofer til at få bassen med i de vilde action-scener. Har du ikke pladsen til højtalere, eller er du bare ikke meget for at trække ledninger rundt i hele rummet, kan teknologien redde dig. En god soundbar kan give en god surround-effekt, og kan fås i mange stilfulde designs. Subwooferen kræves i de fleste tilfælde stadig, men kan gemmes væk i hjørnet. Bass-lyd er ikke retningsbestemt, så du opnår samme effekt, selv hvis den ikke står lige foran siddepladserne. Hvordan forvandler jeg min stue til en egen hjemmebiograf?
Har du ikke lige et rum, du kan dedikere til en hjemmebio, kan du også lave simple ændringer i din dagligstue, så du stadig kan få dele af oplevelsen. Brug ikke plads på biografsæder, når du allerede har en sofa eller lænestol. Brug i stedet dine ressourcer på det tekniske: TV og lyd. Med et godt fladskærms-TV og en soundbar i god kvalitet, kan du stadig få en god filmoplevelse. Supplér eventuelt med trådløse højtalere, og en subwoofer. Akustikken i rummet kan forbedres med den rette isolering, og gulvtæppe. Dette samme gælder for gardiner i dine vinduer. De absorberer lyden, så der stuen ikke runger, når de vilde action-scener kører over skærmen. Mørklægningsgardiner kan lukke sollys ude, så du kan se filmen uden at blive forstyrret af lys i fjernsynsskærmen. Vælg eventuelt en variant som rullegardin, så de kan rulles sammen, når de ikke er i brug. Bliv inspireret af billeder af hjemmebiografer her på Houzz