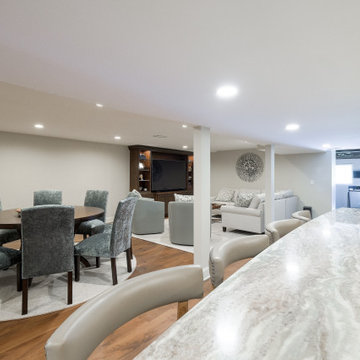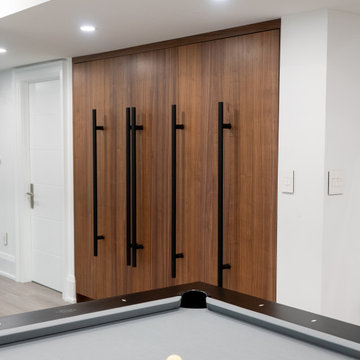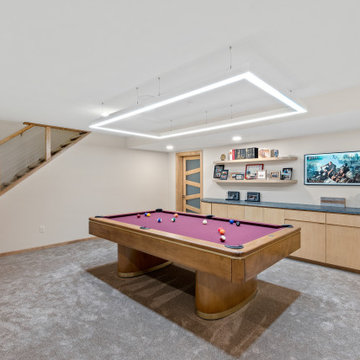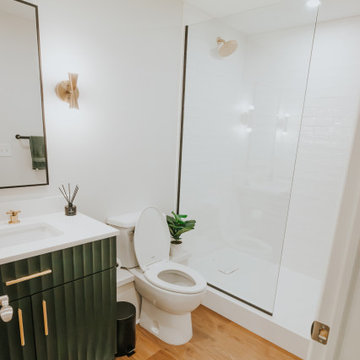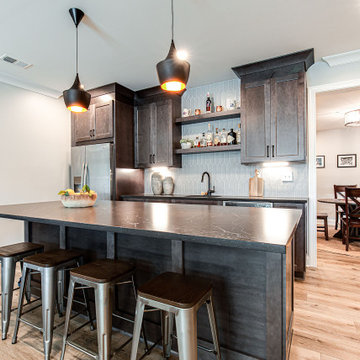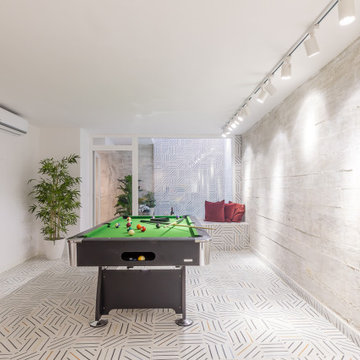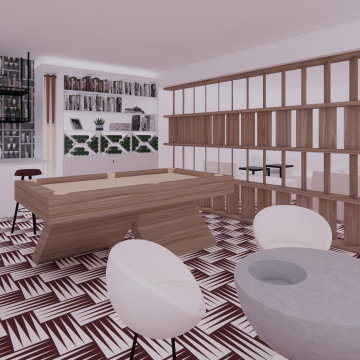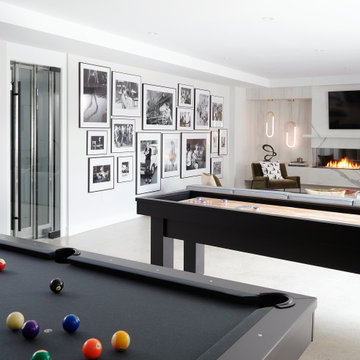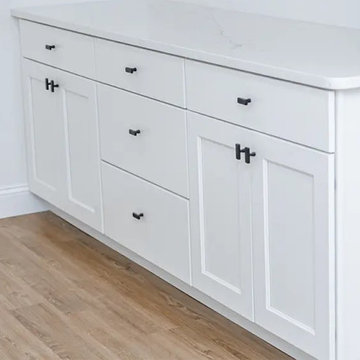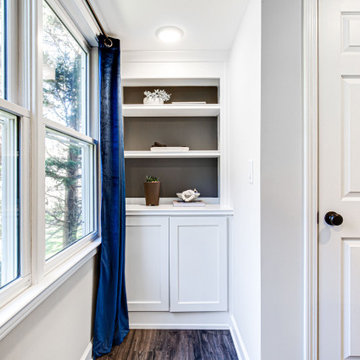206 Billeder af hvid kælder med spilleværelse
Sorteret efter:
Budget
Sorter efter:Populær i dag
121 - 140 af 206 billeder
Item 1 ud af 3
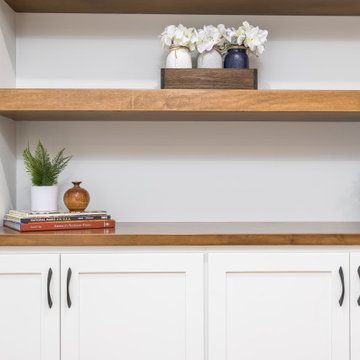
These clients wanted to renovate their basement but knew they wanted to manage the project themselves and were in it for the long haul. While it took longer than anticipated they were super happy with the warm and inviting design with added guest room, bar, and large entertainment space to host family game nights.
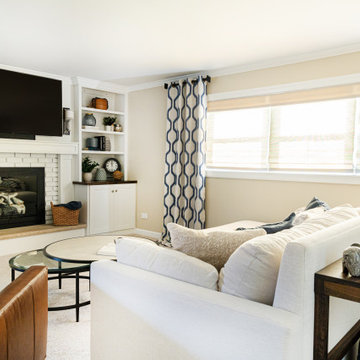
This side of the basement we designed is perfect for entertaining. Featuring a custom fireplace wall, and luxurious furniture, we opted for soft colors to keep the space light and bright. We created an elevated and upper level feel in the basement of this home.
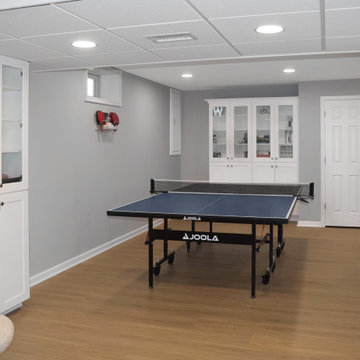
Pennington, NJ finished basement provides extra living space for the entire family. Game room, exercise room, and tv room perfect for movie night. Plenty of closets throughout, including beautiful built-in cabinetry for storage and display. Durable wood look luxury vinyl flooring is perfect for the space.
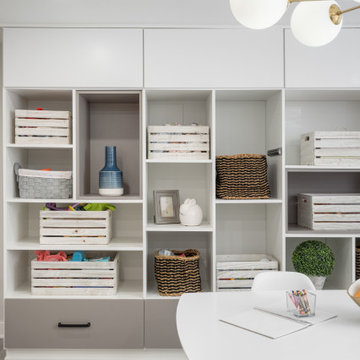
Bright and modern children's art and play area with custom California Closet storage galore.
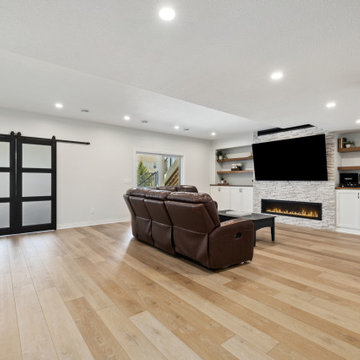
These clients wanted to renovate their basement but knew they wanted to manage the project themselves and were in it for the long haul. While it took longer than anticipated they were super happy with the warm and inviting design with added guest room, bar, and large entertainment space to host family game nights.
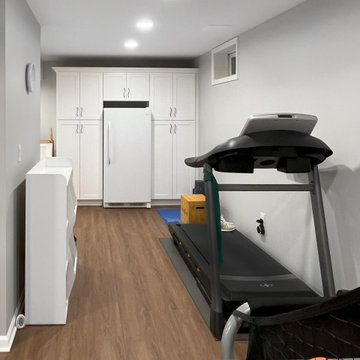
Pennington, NJ finished basement provides extra living space for the entire family. Game room, exercise room, and tv room perfect for movie night. Plenty of closets throughout, including beautiful built-in cabinetry for storage and display. Durable wood look luxury vinyl flooring is perfect for the space.
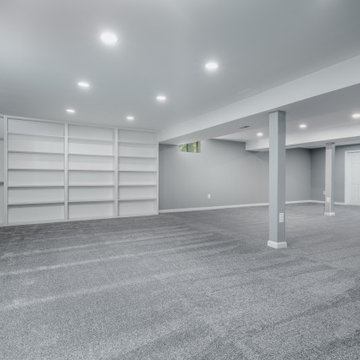
This basement began as a blank canvas, 100% unfinished. Our clients envisioned a transformative space that would include a spacious living area, a cozy bedroom, a full bathroom, and a flexible flex space that could serve as storage, a second bedroom, or an office. To showcase their impressive LEGO collection, a significant section of custom-built display units was a must. Behind the scenes, we oversaw the plumbing rework, installed all-new electrical systems, and expertly concealed the HVAC, water heater, and sump pump while preserving the spaces functionality. We also expertly painted every surface to bring life and vibrancy to the space. Throughout the area, the warm glow of LED recessed lighting enhances the ambiance. We enhanced comfort with upgraded carpet and padding in the living areas, while the bathroom and flex space feature luxurious and durable Luxury Vinyl flooring.
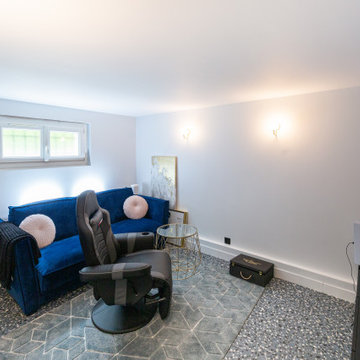
En effet, l’immense garage a été entièrement repensé. Il s’articule autour de trois espaces distincts : un plus petit garage, une buanderie et une pièce pour monsieur faisant office de bureau, mais pas que… Adapté pour y travailler, l’endroit est aussi et surtout aménagé pour s’y détendre. En témoignent le profond canapé, le grand téléviseur et le fauteuil de gamer disposés sur place.
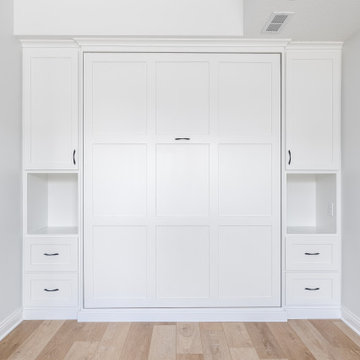
These clients wanted to renovate their basement but knew they wanted to manage the project themselves and were in it for the long haul. While it took longer than anticipated they were super happy with the warm and inviting design with added guest room, bar, and large entertainment space to host family game nights.
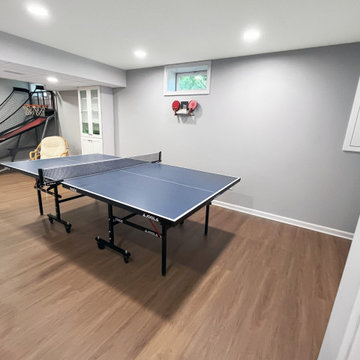
Pennington, NJ finished basement provides extra living space for the entire family. Game room, exercise room, and tv room perfect for movie night. Plenty of closets throughout, including beautiful built-in cabinetry for storage and display. Durable wood look luxury vinyl flooring is perfect for the space.
206 Billeder af hvid kælder med spilleværelse
7
