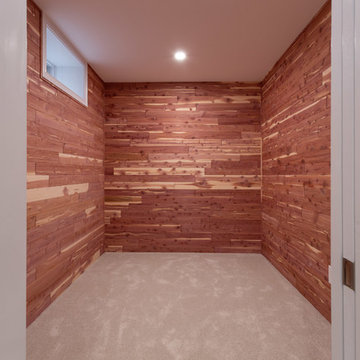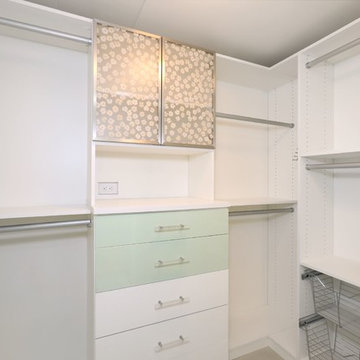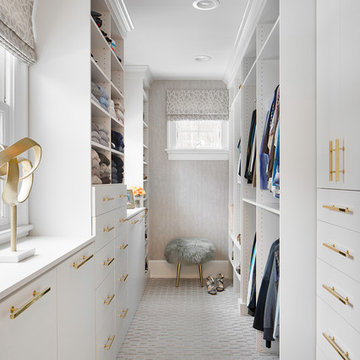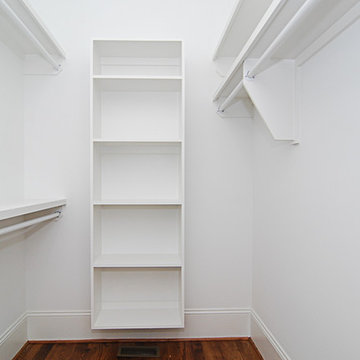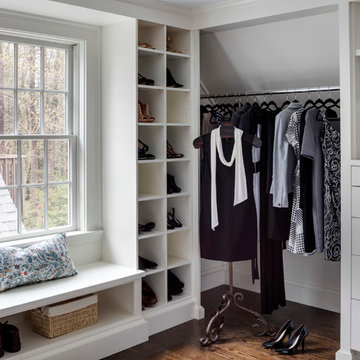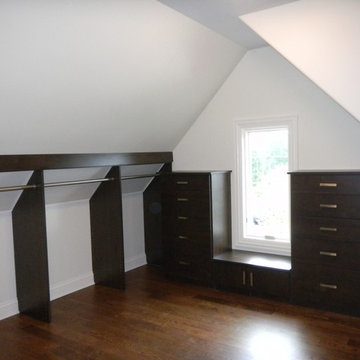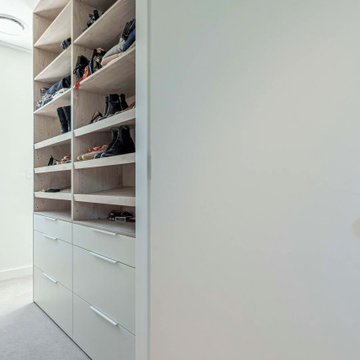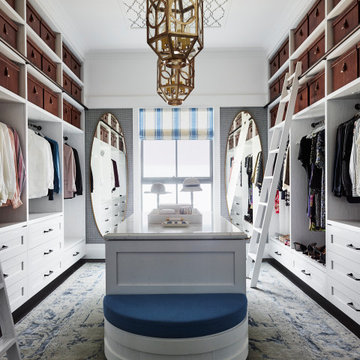30.604 Billeder af hvid opbevaring og garderobe
Sorteret efter:
Budget
Sorter efter:Populær i dag
201 - 220 af 30.604 billeder
Item 1 ud af 2
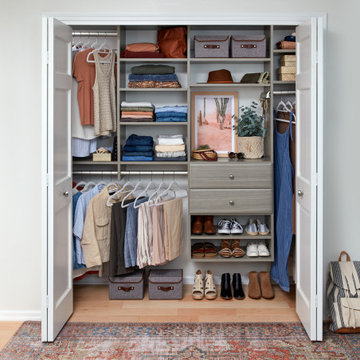
Use every inch of available storage space with a well-planned Reach-In Closet. EasyClosets' wall-mounted solutions allow for additional storage above and below the installed material. Stow away off-season clothing on the top shelf and place shoes on the floor for easy, everyday access.
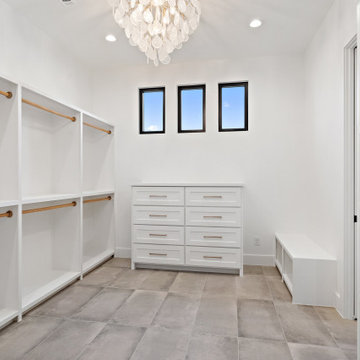
Massive primary bedroom closet with built-in shelving, bench, high ceiling and three windows.

Check out this beautiful wardrobe project we just completed for our lovely returning client!
We have worked tirelessly to transform that awkward space under the sloped ceiling into a stunning, functional masterpiece. By collabortating with the client we've maximized every inch of that challenging area, creating a tailored wardrobe that seamlessly integrates with the unique architectural features of their home.
Don't miss out on the opportunity to enhance your living space. Contact us today and let us bring our expertise to your home, creating a customized solution that meets your unique needs and elevates your lifestyle. Let's make your home shine with smart spaces and bespoke designs!Contact us if you feel like your home would benefit from a one of a kind, signature furniture piece.
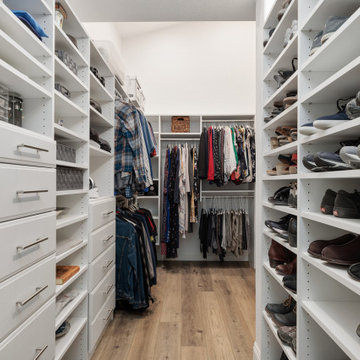
This outdated bathroom had a large garden tub that took up to much space and a very small shower and walk in closet. Not ideal for the primary bath. We removed the tub surround and added a new free standing tub that was better proportioned for the space. The entrance to the bathroom was moved to the other side of the room which allowed for the closet to enlarge and the shower to double in size. A fresh blue pallet was used with pattern and texture in mind. Large scale 24" x 48" tile was used in the shower to give it a slab like appearance. The marble and glass pebbles add a touch of sparkle to the shower floor and accent stripe. A marble herringbone was used as the vanity backsplash for interest. Storage was the goal in this bath. We achieved it by increasing the main vanity in length and adding a pantry with pull outs. The make up vanity has a cabinet that pulls out and stores all the tools for hair care.
A custom closet was added with shoe and handbag storage, a built in ironing board and plenty of hanging space. LVP was placed throughout the space to tie the closet and primary bedroom together.
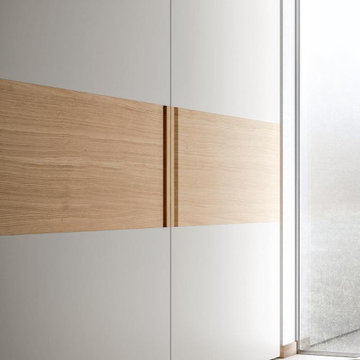
Beautiful Modular Wardrobe in Premium Laminate Shutter. Book a Site Visit and Get Your Dream Wardrobe - Kitchen or Interior Today. Call us on - 9899264978.
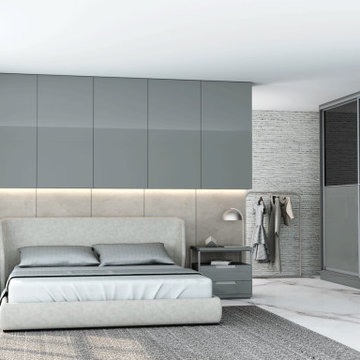
Order our bespoke set of high gloss bedroom furniture in dust grey and factory finish. Combined with a small gloss sideboard and gloss and glass finished sliding wardrobe set, we have designed a comprehensive grey gloss bedroom furniture set at Inspired Elements. You can also add a gloss TV unit with wall-mounted storage and a freestanding Modular Bookcase Set in a dust grey finish. Our wardrobe is an aesthetic combination of glass & gloss finish making the room look sleek and stunning.
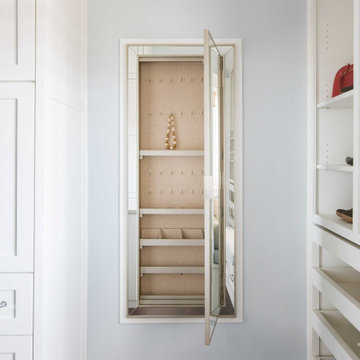
Beautiful closet with a lot of storage and clean lines and dual islands and hidden jewelry storage
Photographer: Costa Christ Media
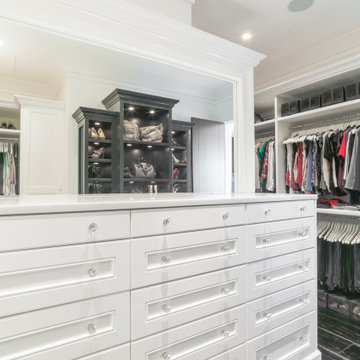
Luxury master closet with dressing area, built in shoe display, granite countertops, custom mirrors and stunning island

East wall of this walk-in closet. Cabinet doors are open to reveal storage for pants, belts, and some long hang dresses and jumpsuits. A built-in tilt hamper sits below the long hang section. The pants are arranged on 6 slide out racks.
30.604 Billeder af hvid opbevaring og garderobe
11


