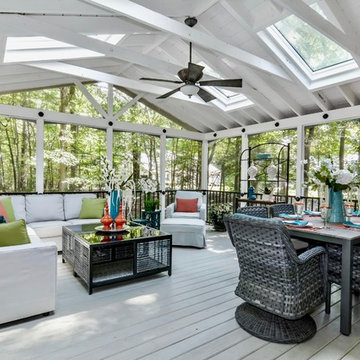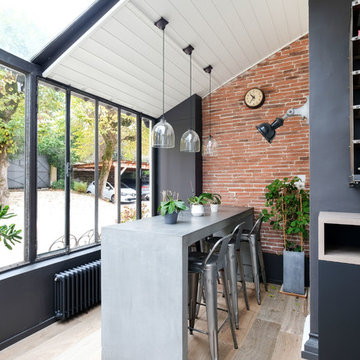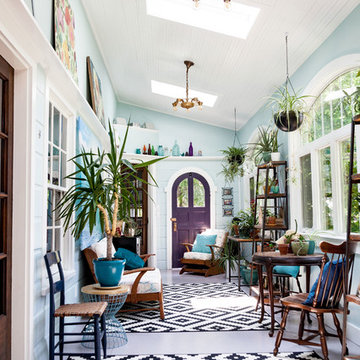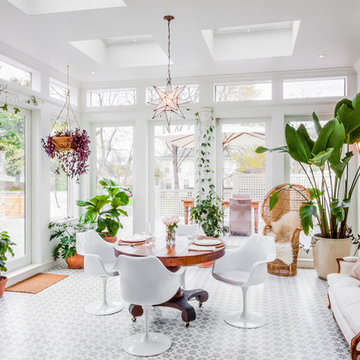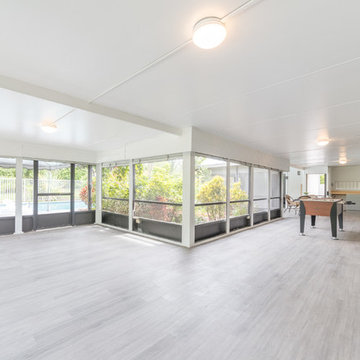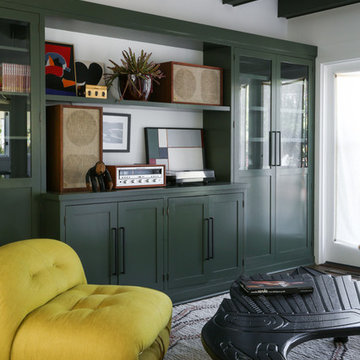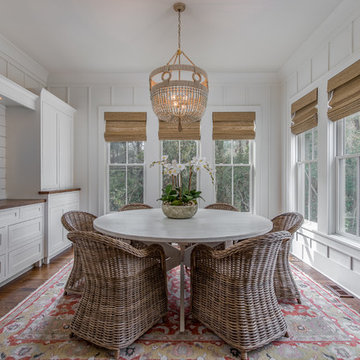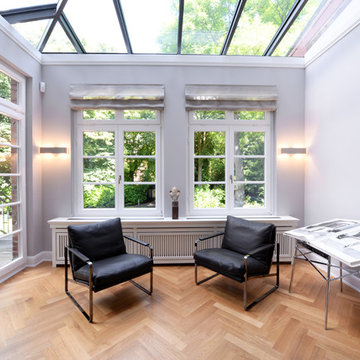11.862 Billeder af hvid, sort udestue
Sorteret efter:
Budget
Sorter efter:Populær i dag
121 - 140 af 11.862 billeder
Item 1 ud af 3
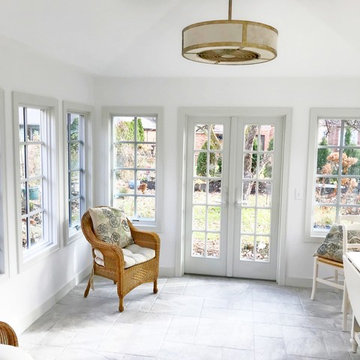
From an unused, storage area to a functional four season room - beautiful transformation!
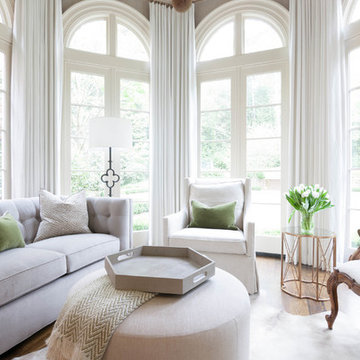
Changed an eat in area of kitchen to a Keeping Room, sunroom area by adding sofa and chairs and beautiful drapery to the gorgeous windows to enhance the backyard. views. Used swivel chair, ottoman on casters as well as some family heirloom pieces including chairs and art. Photos by Tara Carter Photography
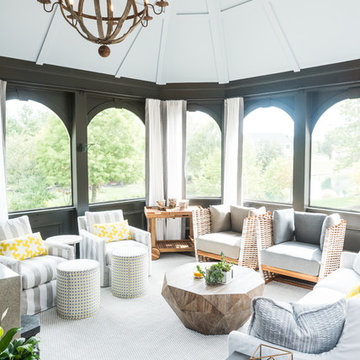
One of my favorite spaces to design are those that bring the outdoors in while capturing the luxurious comforts of home. This screened-in porch captures that concept beautifully with weather resistant drapery, all weather furnishings, and all the creature comforts of an indoor family room.

We were hired to create a Lake Charlevoix retreat for our client’s to be used by their whole family throughout the year. We were tasked with creating an inviting cottage that would also have plenty of space for the family and their guests. The main level features open concept living and dining, gourmet kitchen, walk-in pantry, office/library, laundry, powder room and master suite. The walk-out lower level houses a recreation room, wet bar/kitchenette, guest suite, two guest bedrooms, large bathroom, beach entry area and large walk in closet for all their outdoor gear. Balconies and a beautiful stone patio allow the family to live and entertain seamlessly from inside to outside. Coffered ceilings, built in shelving and beautiful white moldings create a stunning interior. Our clients truly love their Northern Michigan home and enjoy every opportunity to come and relax or entertain in their striking space.
- Jacqueline Southby Photography

Inspired by the prestige of London's Berkeley Square, the traditional Victorian design is available in two on trend colours, Charcoal and Slate Blue for a contemporary twist on a classic. Size: 45 x 45 cm.
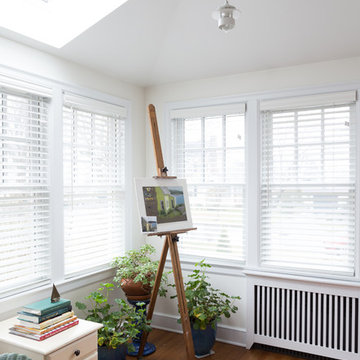
One small skylight brightens the sun room on the grayest of days. The radiator is covered with custom wooden grills.
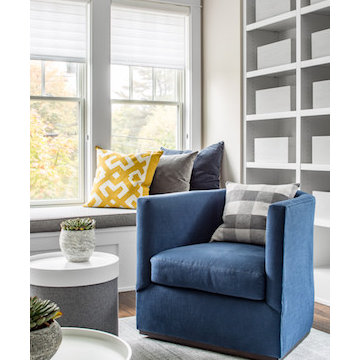
When Charlene’s family of four decided to move out of Manhattan, she reached out to Decor Aid, for assistance in furnishing and decorating the family’s new home in Westchester. Although she had already decorated a few upstairs rooms, Charlene needed help in sourcing and decorating the entire bottom floor of her house, and wanted the new home to feel reflective of her young family.
The original goal for the project was to infuse three separate design influences. First and foremost, we had to account for Charlene’s personal taste, which is a contemporary take on the mid-century modernist aesthetic. Second, we had to account for the house’s country-modern stylings. And finally, at the request of Charlene’s two young children, we had to incorporate primary colors, to fit the family’s fun and comfortable vibe.
Charlene wanted to furnish her home with a blue and grey color scheme, but didn’t want her new space to be stifled by this preference. To keep the home from feeling sterile, we incorporated heavily-textured accessories, fabrics, and rugs. And to contrast the modern with the familial, primary-colored art pieces were set against larger, neutral furnishings. We sourced a custom-made wood dining-room table, and other wood furniture pieces, to bridge the gap between the house’s country-modern vibe and Charlene’s own personal aesthetic.
Because of the home’s open floor plan, all of the rooms had to feel continuous, while being differentiated from each-other. So we added large area rugs, in the dining room, living room, and foyer, to distinguish each room. A large sectional sofa faces away from the kitchen, and is backed by a custom-made wood console table, to further separate the rooms.
Colorful accent pillows and decorative geometric objects were added throughout the home, to further distinguish each room, and to offset the tasteful, neutral palette. The final effect is a highly elegant and wholly modern interpretation of the American suburban home.
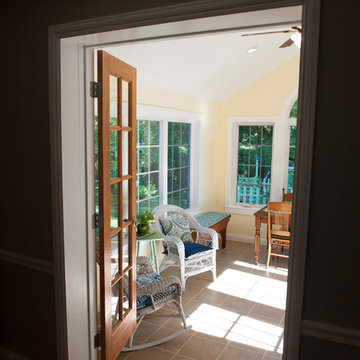
Photos taken by Ben Elsass Photography. A great batch of images that reflect the attention to design elements in creating a unique and personal space for our clients.
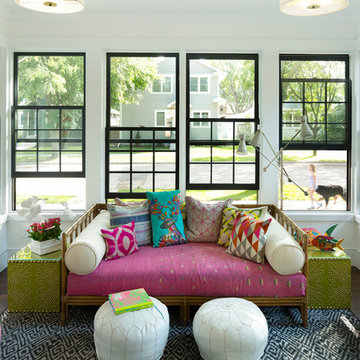
Interior Design: Lucy Interior Design
Architect: Kell Architects
Builder: Olin Construction
Photography: SPACECRAFTING
11.862 Billeder af hvid, sort udestue
7
