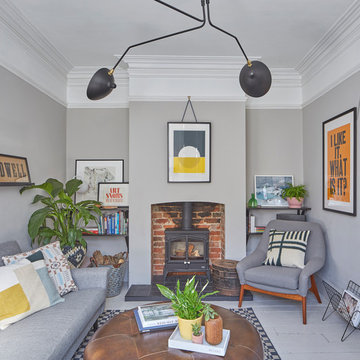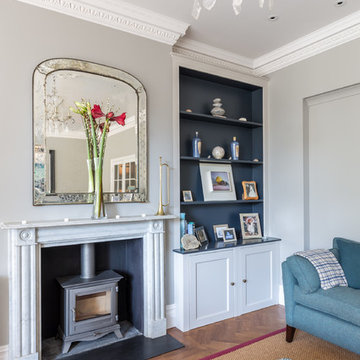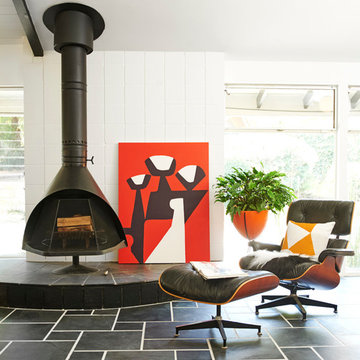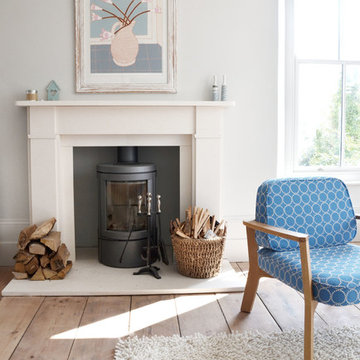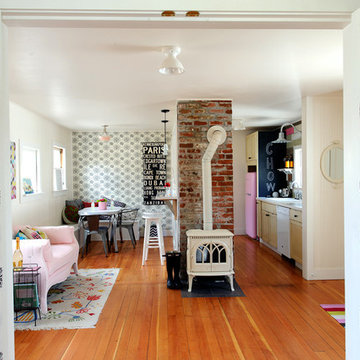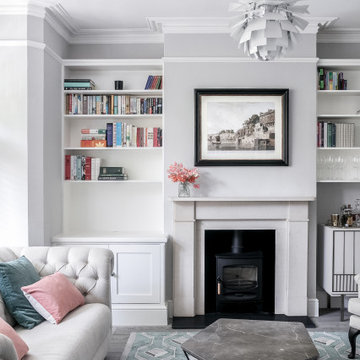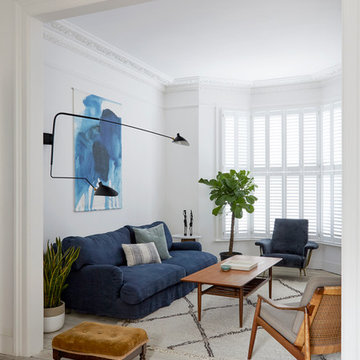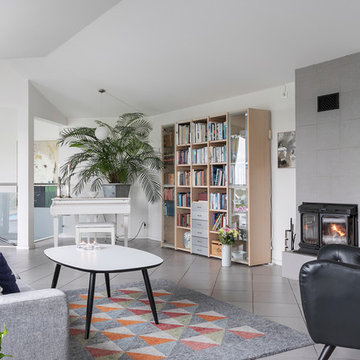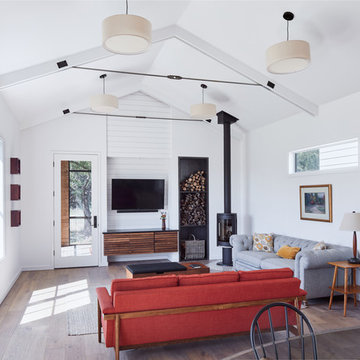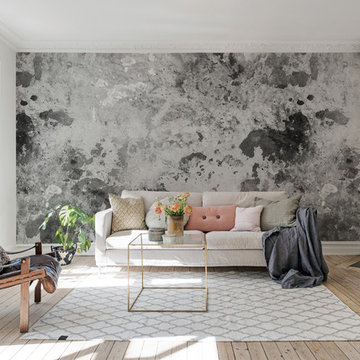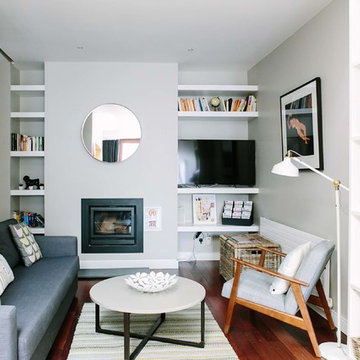2.512 Billeder af hvid stue med brændeovn
Sorteret efter:
Budget
Sorter efter:Populær i dag
21 - 40 af 2.512 billeder
Item 1 ud af 3
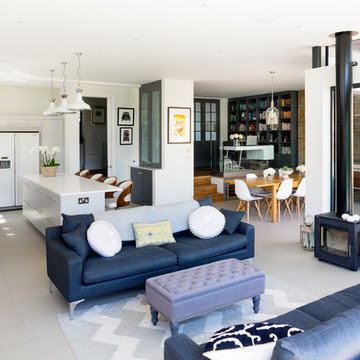
Photo Credit : Andy Beasley
A light kitchen allows the space to breathe and are offset against the dark grey of the sideboard and shelving. Also contrasted with a dark grey sofa from Made.com (Medini 3 sofa in anthracite grey £699) and the paler grey ottoman (Made.com Bouji Ottoman in grey slate £169) creates a room with depth. The rug is a graphic pattern which brings this sophisticated home a touch of fun.
Wall colour - Farrow & Ball Strong White
Kitchen Colour - Farrow & Ball Pavilion Grey
Kitchen - Linear range from Harvey Jones (from £25,000)

A contemporary home design for clients that featured south-facing balconies maximising the sea views, whilst also creating a blend of outdoor and indoor rooms. The spacious and light interior incorporates a central staircase with floating stairs and glazed balustrades.
Revealed wood beams against the white contemporary interior, along with the wood burner, add traditional touches to the home, juxtaposing the old and the new.
Photographs: Alison White

Cast-stone fireplace surround and chimney with built in wood and tv center.
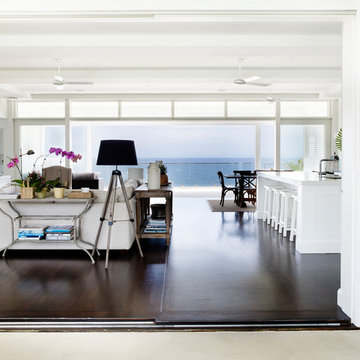
Hamptons Style beach house designed and built by Stritt Design and Construction on Sydney's Northern Beaches.
Open Plan Living Room with ocean views.

Richard Downer
This Georgian property is in an outstanding location with open views over Dartmoor and the sea beyond.
Our brief for this project was to transform the property which has seen many unsympathetic alterations over the years with a new internal layout, external renovation and interior design scheme to provide a timeless home for a young family. The property required extensive remodelling both internally and externally to create a home that our clients call their “forever home”.
Our refurbishment retains and restores original features such as fireplaces and panelling while incorporating the client's personal tastes and lifestyle. More specifically a dramatic dining room, a hard working boot room and a study/DJ room were requested. The interior scheme gives a nod to the Georgian architecture while integrating the technology for today's living.
Generally throughout the house a limited materials and colour palette have been applied to give our client's the timeless, refined interior scheme they desired. Granite, reclaimed slate and washed walnut floorboards make up the key materials.
Less
2.512 Billeder af hvid stue med brændeovn
2




