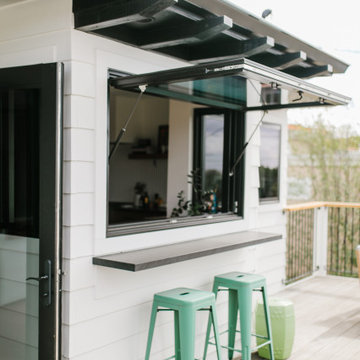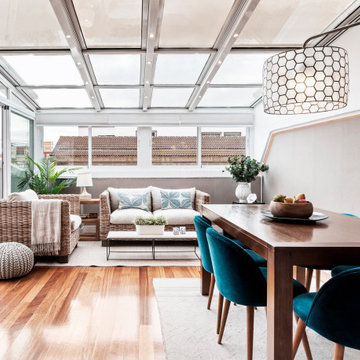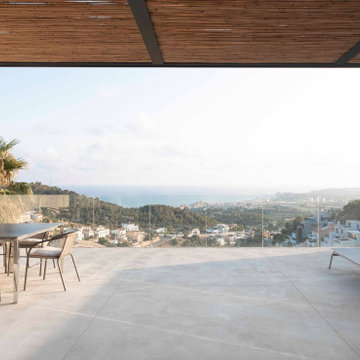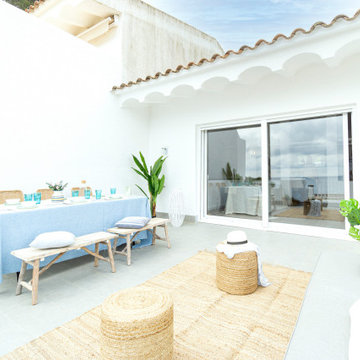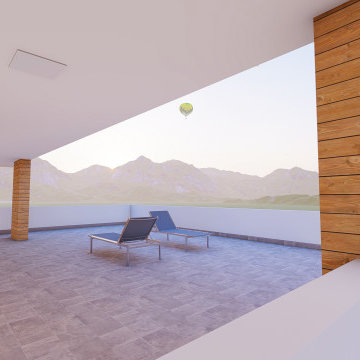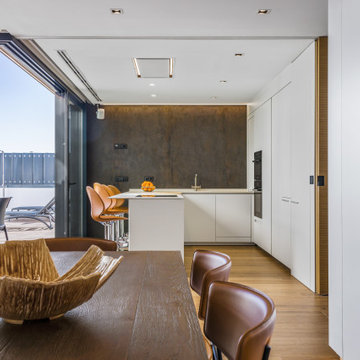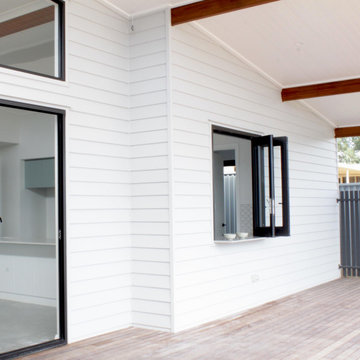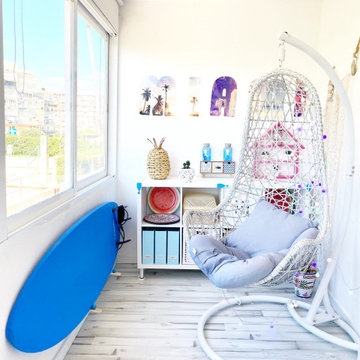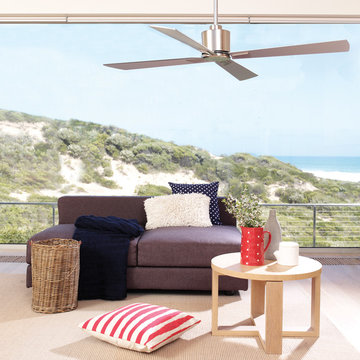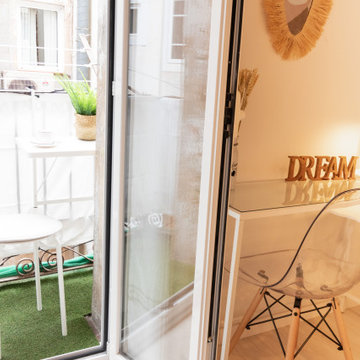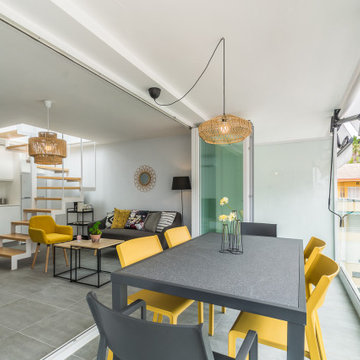59 Billeder af hvid terrasse med privatliv
Sorteret efter:
Budget
Sorter efter:Populær i dag
1 - 20 af 59 billeder
Item 1 ud af 3
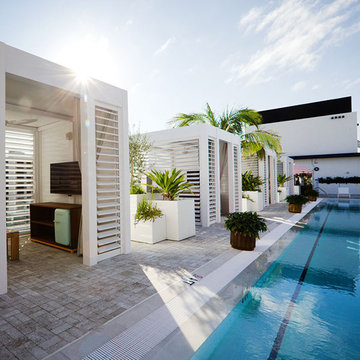
The team was challenged by the Arlo Hotel Wynwood to maximize the luxurious feel of its resort cabanas. To achieve this, each pool cabana was designed with a custom Azenco R-Shade fixed roof pergola. Azenco designers engineered a new style of privacy wall that opens and closes manually with added flexibility to the fixed-roof design. This innovation facilitates the tropical breeze when open and provides privacy when closed. These cabanas are perfect for architects and contractors seeking a professional yet luxurious atmosphere.
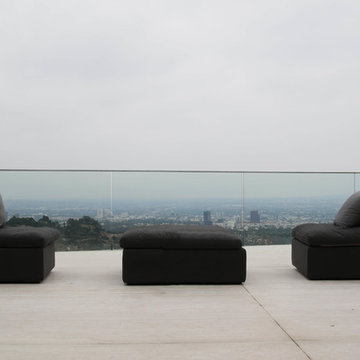
Isabel Moritz Designs works with homeowners, Architects and developers in Los Angeles to create personalized Drought Tolerant, Fire Zone Landscapes, Modern Landscapes, Beach Landscapes, Gravel Gardens, Sculptural Gardens, Transitional Landscapes , Modern Traditional Landscapes, Luxe Landscapes, French Modern Landscapes, View Properties, Estate properties, Private Outdoor Living, High End Landscapes, Farmhouse Modern Landscapes, in Los Angeles, California USA. Working in Bel Air, Brentwood, Malibu, Santa Monica, Venice, Hollywood, Hidden Hills, West Hollywood, Culver City, Marina del Rey, Westchester, Calabasas and Agoura Hills.
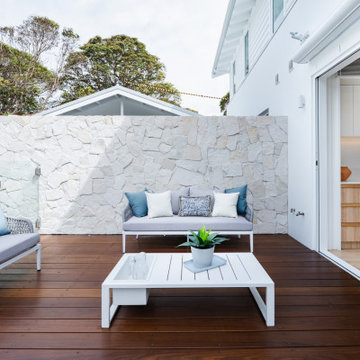
Clairvaux Wall-Cladding - Outdoor Feature Wall
Because the backyard is the focal point of family life, we decided to create a feature wall using Sareen Stone’s Clairvaux wall cladding. The creamy colour and softened edges of the tumbled white sandstone add a relaxed atmosphere to the entertaining area.
The Wall Cladding embraces the variety of natural stone where no two pieces are the same. As a result, the wall has a unique one-of-a-kind finish, creating an engaging focal point in the backyard.

A covered custom screened deck with an open screened gable, small open deck, and a decorative concrete patio below.
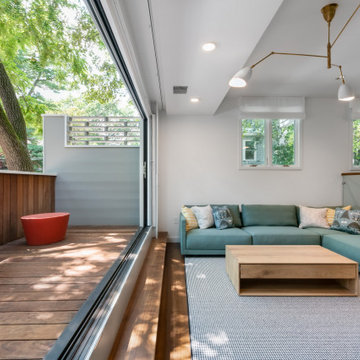
When the door is folded away the ipe deck feels like an extension of the living room. The end wall screen was added to allow more light onto the deck while retaining privacy.
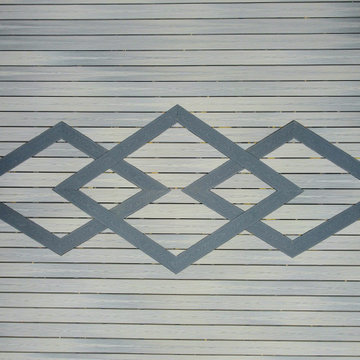
Choose to have your composite deck truly stand out with custom layouts, colors, and designs. At StarTouchNYC, we will create your own design and help you visualize it with a 3D rendering for free! This project features integrated smart LED stair lights and fence post lights. Rounded upper porch and one of a kind decking layout!
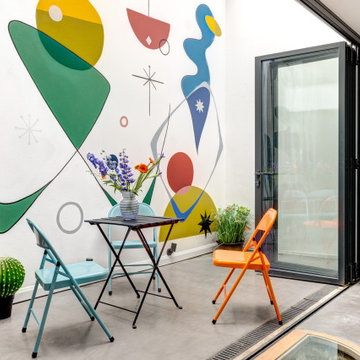
creation of an enclosed courtyard with bright wall mural and colourful furniture
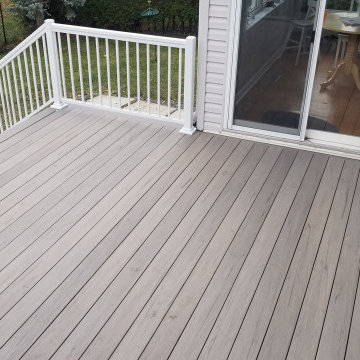
Weighing in at 192 Sqft. (12'x16') is this beauty of a deck.
Our customer wanted to strike an even balance of material throughout the design, and we think it turned out great!
The privacy screening above the railing, as well as the deck skirting was done with pressure treated lumber.
The decking, stair treads and fascia were completed with the TimberTech Pro Legacy collection colour "Ashwood". Starborn Pro Plugs were used to hide the screws on all of the square edge boards.
The railing is once again supplied by Imperial Kool Ray in the 5000 Series profile with 3/4" x 3/4" spindles.
We also laid down landscape fabric with 3/4" clear limestone under the deck to provide a clean storage area.
We couldn't be happier with this one, what a great way to wrap up our season.
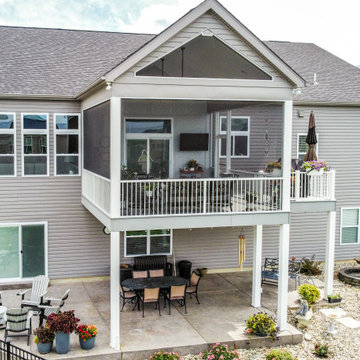
A covered custom screened deck with an open screened gable, small open deck, and a decorative concrete patio below.
59 Billeder af hvid terrasse med privatliv
1
