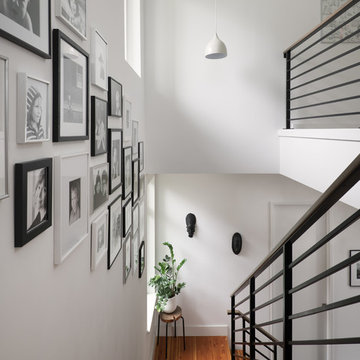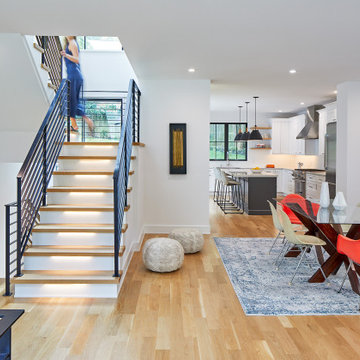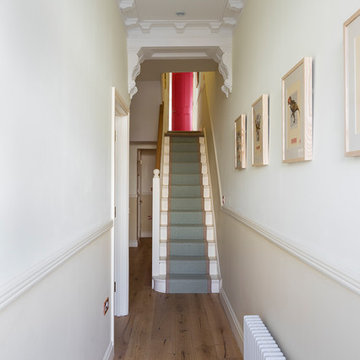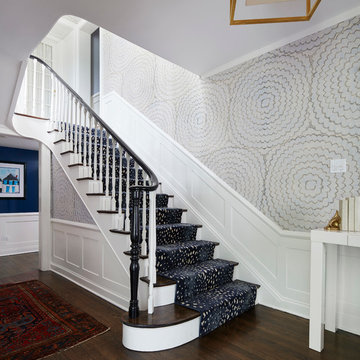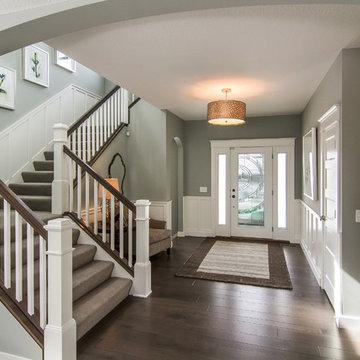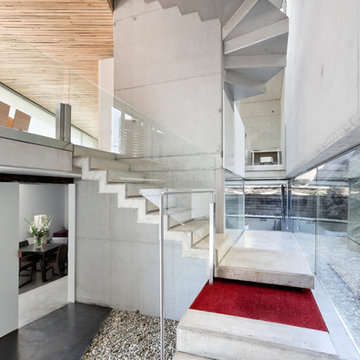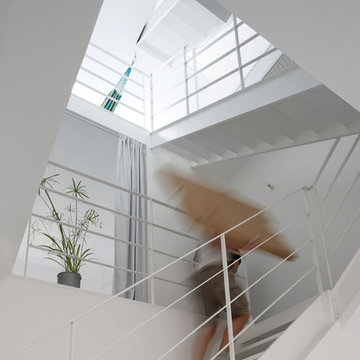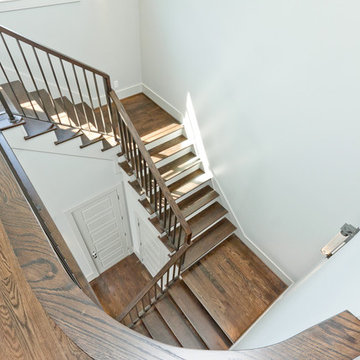3.449 Billeder af hvid trappe
Sorteret efter:
Budget
Sorter efter:Populær i dag
41 - 60 af 3.449 billeder
Item 1 ud af 3
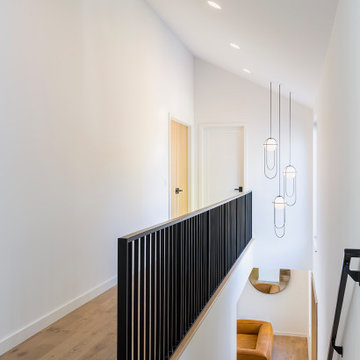
A Scandinavian Minimalist staircase in this Shorewood, Minnesota home features a simple black metal guardrail, muted finish palette, varying height pendants over the entryway below, and vaulted ceilings.
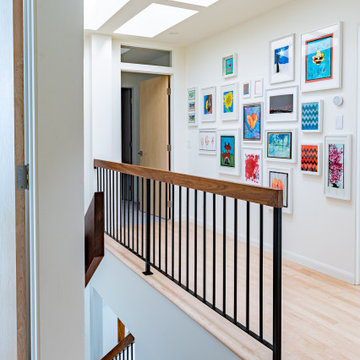
Walnut staircase with black spindles add a beautiful contrast to the space! Pop of colour in the picture wall adds so much life to the hallway. Sky lights pour direct sunlight giving all colours an extra pop.

Make a grand entrance into the mudroom with Porcelain, Parquet Floor tile. The look of wood without the maintenance.
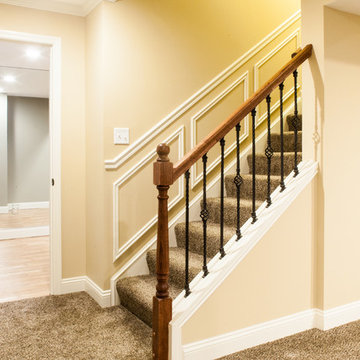
This 3 year old house with a completely unfinished open-plan basement, gets a large u-shaped bar, media room, game area, home gym, full bathroom and storage.
Extensive use of woodwork, stone, tile, lighting and glass transformed this space into a luxuriously useful retreat.
Jason Snyder photography
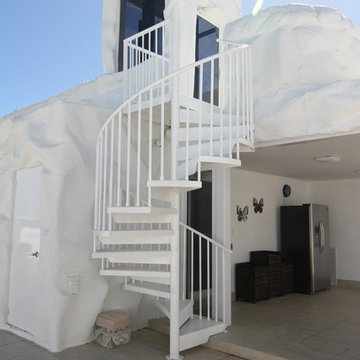
A chic white powder coated aluminum spiral staircase is the perfect design element for a Miami rooftop deck.

We created an almost crystalline form that reflected the push and pull of the most important factors on the site: views directly to the NNW, an approach from the ESE, and of course, sun from direct south. To keep the size modest, we peeled away the excess spaces and scaled down any rooms that desired intimacy (the bedrooms) or did not require height (the pool room).
Photographer credit: Irvin Serrano

Builder: Brad DeHaan Homes
Photographer: Brad Gillette
Every day feels like a celebration in this stylish design that features a main level floor plan perfect for both entertaining and convenient one-level living. The distinctive transitional exterior welcomes friends and family with interesting peaked rooflines, stone pillars, stucco details and a symmetrical bank of windows. A three-car garage and custom details throughout give this compact home the appeal and amenities of a much-larger design and are a nod to the Craftsman and Mediterranean designs that influenced this updated architectural gem. A custom wood entry with sidelights match the triple transom windows featured throughout the house and echo the trim and features seen in the spacious three-car garage. While concentrated on one main floor and a lower level, there is no shortage of living and entertaining space inside. The main level includes more than 2,100 square feet, with a roomy 31 by 18-foot living room and kitchen combination off the central foyer that’s perfect for hosting parties or family holidays. The left side of the floor plan includes a 10 by 14-foot dining room, a laundry and a guest bedroom with bath. To the right is the more private spaces, with a relaxing 11 by 10-foot study/office which leads to the master suite featuring a master bath, closet and 13 by 13-foot sleeping area with an attractive peaked ceiling. The walkout lower level offers another 1,500 square feet of living space, with a large family room, three additional family bedrooms and a shared bath.
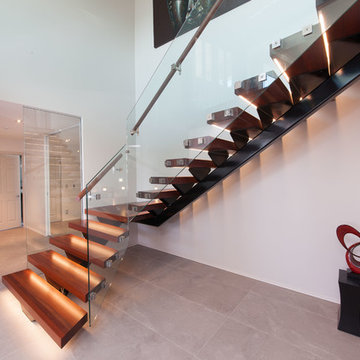
The black central steel stringer and rich red Jarrah treads of this staircase make a beautiful statement against the neutral walls and floor in this grand entrance way.
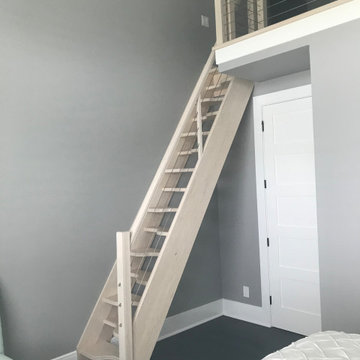
Space-saving staircase terminology
I normally call these Alternating-tread stairs, but there are other common terms:
• Space-saving Stair
• Alternating stair
• Thomas Jefferson Stair
• Jeffersonian staircase
• Ergonomic stair with staggered treads
• Zig-zag-style
• Boat Paddle-shaped treads
• Ship’s Ladder
• Alternating-tread devises
• Tiny-house stairs
• Crows foot stairs
Space-saving Stairs have been used widely in Europe for many years and now have become quite popular in the US with the rise of the Tiny House movement. A further boost has been given to the Space-saving staircase with several of the major building codes in the US allowing them.
Dreaming of a custom stair? Let the headache to us. We'd love to build one for you.
Give us a call or text at 520-895-2060
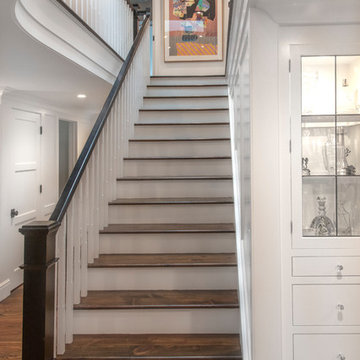
Beautiful custom millwork graces the stairwell and support wall of the main staircase in a newly refinished Bloomfield Hills Home. Completed in 2018, the white painted millwork consists of a grid of panels trimmed with narrow moldings and smooth skirting boards. Tiny cove molding trims underscore each of the stained pine stair treads for an elegant finishing touch.
A swooping ceiling line creates a sense of spaciousness above the base of the stairs and provides a clear view of the large skylight installed in the hallway above. Richly stained square newell posts and banister railing add a sense of tradition and formality. The warm tones and personable knot holes in the pine flooring contribute a laidback, unpretentious note to the foyer's welcoming atmosphere.
3.449 Billeder af hvid trappe
3
