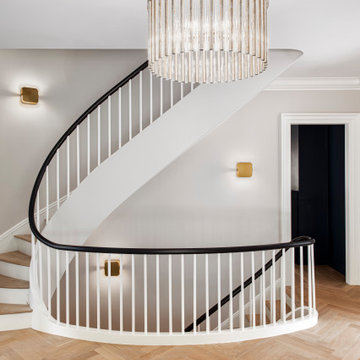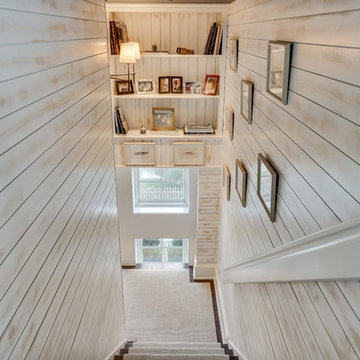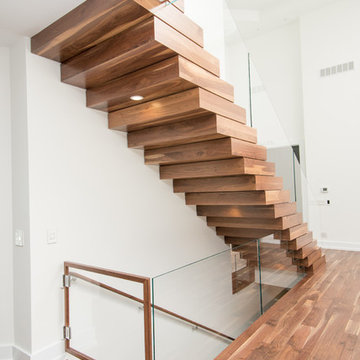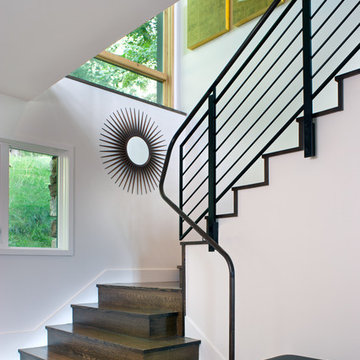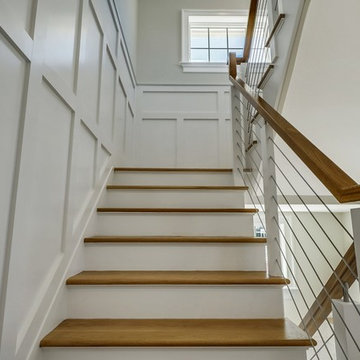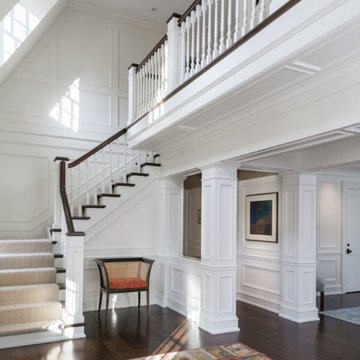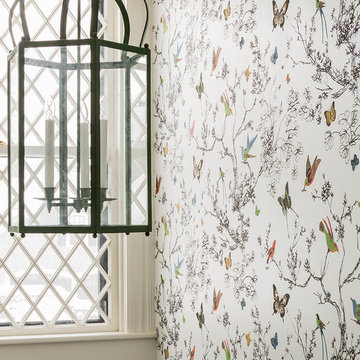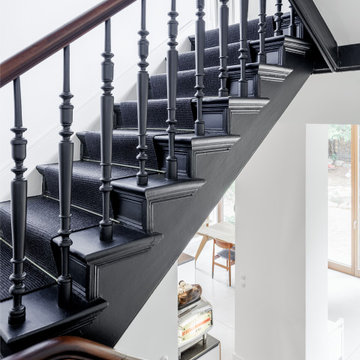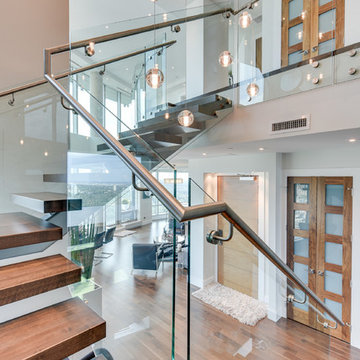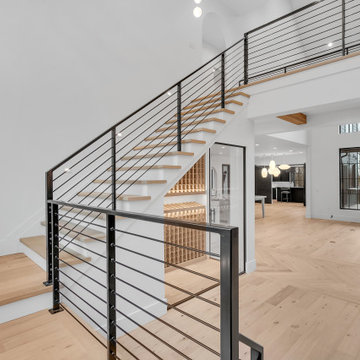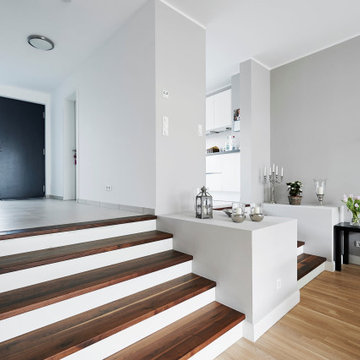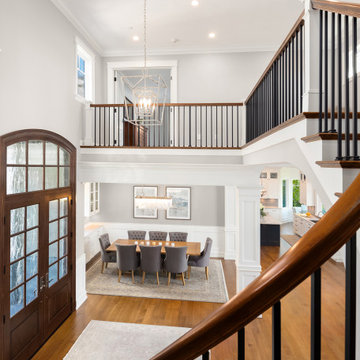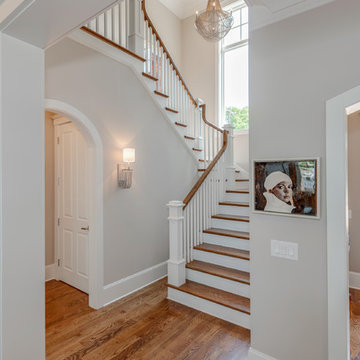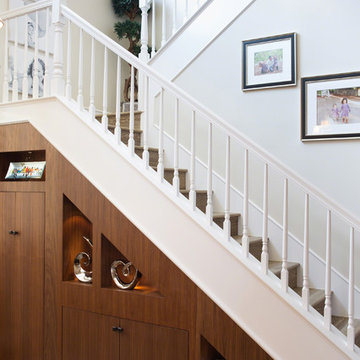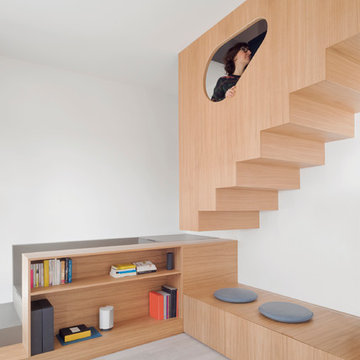2.280 Billeder af hvid trappe
Sorteret efter:
Budget
Sorter efter:Populær i dag
241 - 260 af 2.280 billeder
Item 1 ud af 3
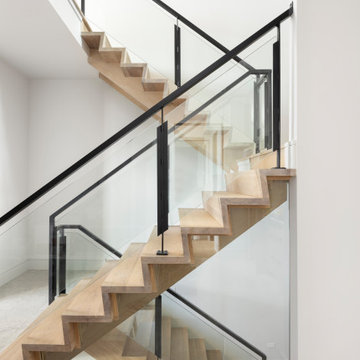
Custom railing design adds interior architectural interest, while not impeding the views!
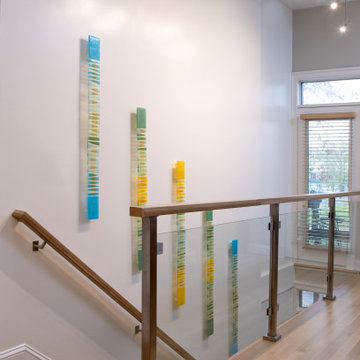
A two-bed, two-bath condo located in the Historic Capitol Hill neighborhood of Washington, DC was reimagined with the clean lined sensibilities and celebration of beautiful materials found in Mid-Century Modern designs. A soothing gray-green color palette sets the backdrop for cherry cabinetry and white oak floors. Specialty lighting, handmade tile, and a slate clad corner fireplace further elevate the space. A new Trex deck with cable railing system connects the home to the outdoors.
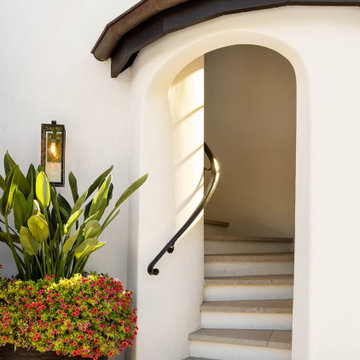
The three-level Mediterranean revival home started as a 1930s summer cottage that expanded downward and upward over time. We used a clean, crisp white wall plaster with bronze hardware throughout the interiors to give the house continuity. A neutral color palette and minimalist furnishings create a sense of calm restraint. Subtle and nuanced textures and variations in tints add visual interest. The stair risers from the living room to the primary suite are hand-painted terra cotta tile in gray and off-white. We used the same tile resource in the kitchen for the island's toe kick.
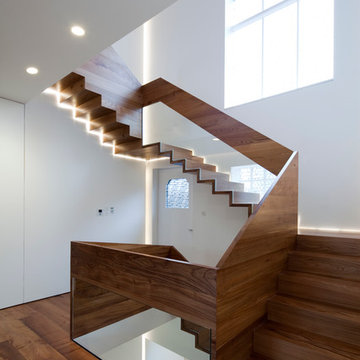
Stair linking all levels of the house. Solid elm and cantilievered steel structure. Photographer:Tim Mitchell
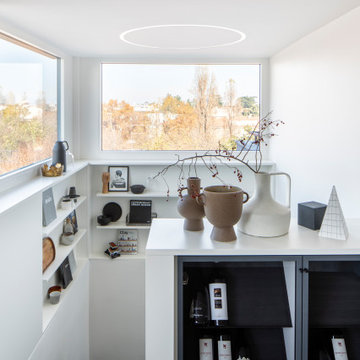
Il disegno del vano scala ha consentito di creare un forte dialogo con l'ambiente esterno attraverso le ampie aperture finestrate, che incorniciano il paesaggio come opere d'arte. Le forme e i volumi sono semplici e integrati fra loro. La libreria su misura sotto gli infissi è incassata nel muro e accoglie le scale. Il mobile portavino diventa parapetto e poi corrimano.
2.280 Billeder af hvid trappe
13
