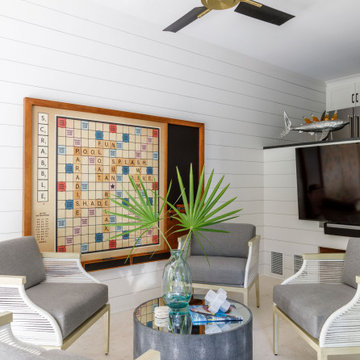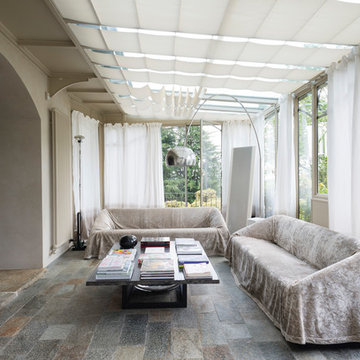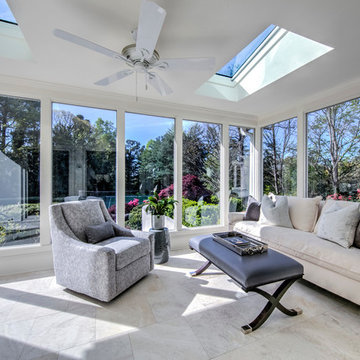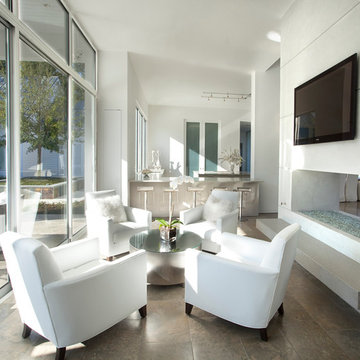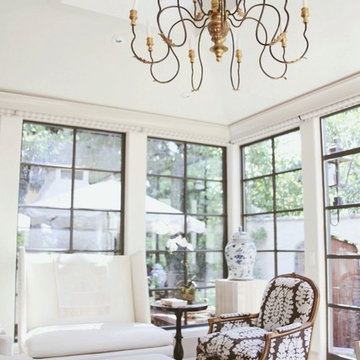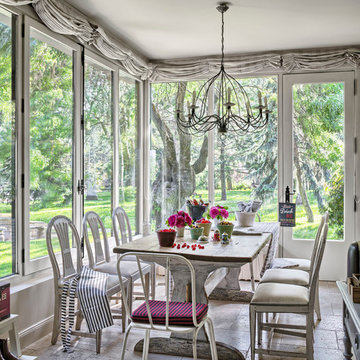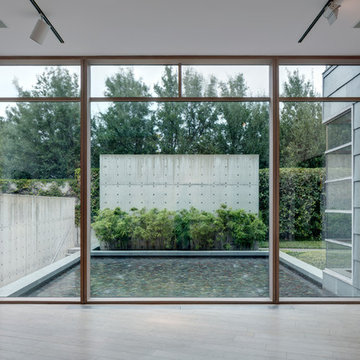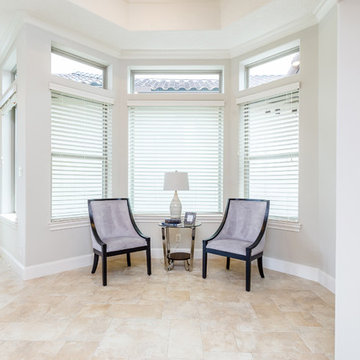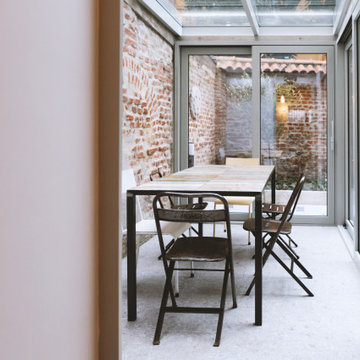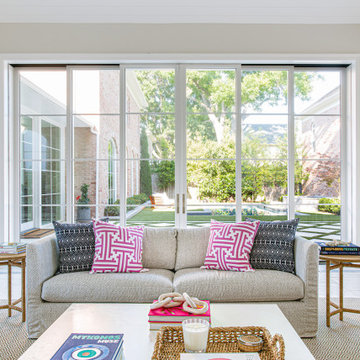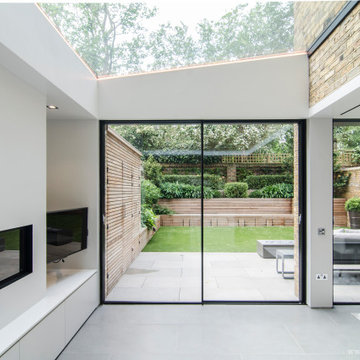30 Billeder af hvid udestue med kalkstensgulv
Sorteret efter:
Budget
Sorter efter:Populær i dag
1 - 20 af 30 billeder
Item 1 ud af 3

The success of a glazed building is in how much it will be used, how much it is enjoyed, and most importantly, how long it will last.
To assist the long life of our buildings, and combined with our unique roof system, many of our conservatories and orangeries are designed with decorative metal pilasters, incorporated into the framework for their structural stability.
This orangery also benefited from our trench heating system with cast iron floor grilles which are both an effective and attractive method of heating.
The dog tooth dentil moulding and spire finials are more examples of decorative elements that really enhance this traditional orangery. Two pairs of double doors open the room on to the garden.
Vale Paint Colour- Mothwing
Size- 6.3M X 4.7M

This blue and white sunroom, adjacent to a dining area, occupies a large enclosed porch. The home was newly constructed to feel like it had stood for centuries. The dining porch, which is fully enclosed was built to look like a once open porch area, complete with clapboard walls to mimic the exterior.
We filled the space with French and Swedish antiques, like the daybed which serves as a sofa, and the marble topped table with brass gallery. The natural patina of the pieces was duplicated in the light fixtures with blue verdigris and brass detail, custom designed by Alexandra Rae, Los Angeles, fabricated by Charles Edwardes, London. Motorized grass shades, sisal rugs and limstone floors keep the space fresh and casual despite the pedigree of the pieces. All fabrics are by Schumacher.

Neighboring the kitchen, is the Sunroom. This quaint space fully embodies a cottage off the French Countryside. It was renovated from a study into a cozy sitting room.
Designed with large wall-length windows, a custom stone fireplace, and accents of purples, florals, and lush velvets. Exposed wooden beams and an antiqued chandelier perfectly blend the romantic yet rustic details found in French Country design.
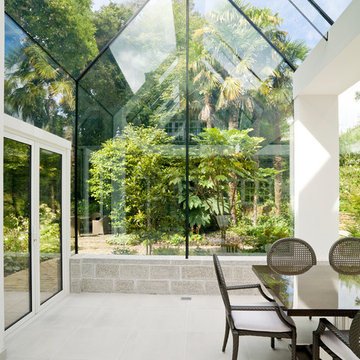
This structural glass addition to a Grade II Listed Arts and Crafts-inspired House built in the 20thC replaced an existing conservatory which had fallen into disrepair.
The replacement conservatory was designed to sit on the footprint of the previous structure, but with a significantly more contemporary composition.
Working closely with conservation officers to produce a design sympathetic to the historically significant home, we developed an innovative yet sensitive addition that used locally quarried granite, natural lead panels and a technologically advanced glazing system to allow a frameless, structurally glazed insertion which perfectly complements the existing house.
The new space is flooded with natural daylight and offers panoramic views of the gardens beyond.
Photograph: Collingwood Photography
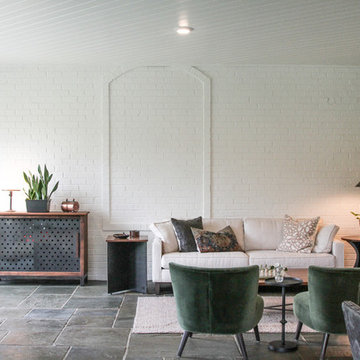
Ayers Landscaping was the General Contractor for room addition, landscape, pavers and sod.
Metal work and furniture done by Vise & Co.
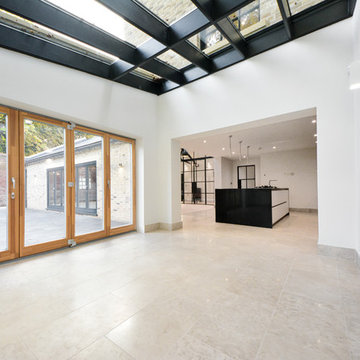
Garden Room, along with bi folding doors which lead to the patio area.
Mike Waterman
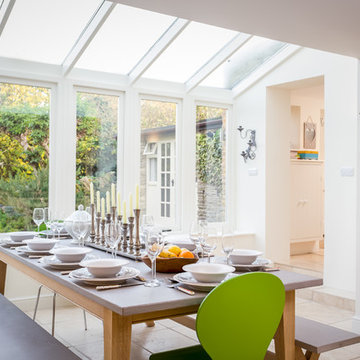
Oliver Grahame Photography - shot for Character Cottages.
This is a 4 bedroom cottage to rent in Shilton, Oxfordshire that sleeps 8.
For more info see - www.character-cottages.co.uk/all-properties/cotswolds-all/friesland-cottage
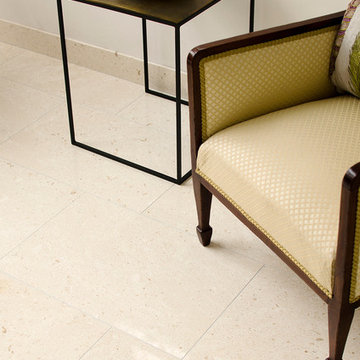
Photographed by Rachel Prestwich
Concordia White Polished Natural Stone Tiles
Concordia White is the perfect stone tile to brighten any conservatory or room.
Concordia White Limestone is an infamous stone which has been used across Europe for centuries. It's natural high density makes it extremely resilient.
Tiles shown in photograph are 600x400x10 polished, suitable with underfloor heating.
30 Billeder af hvid udestue med kalkstensgulv
1

