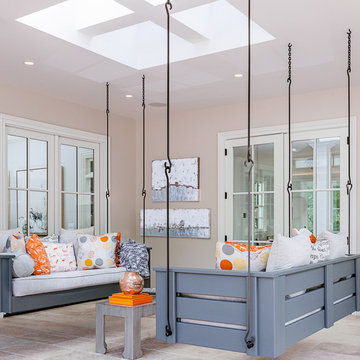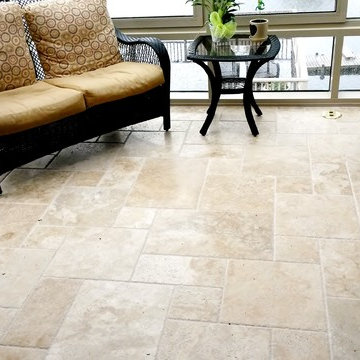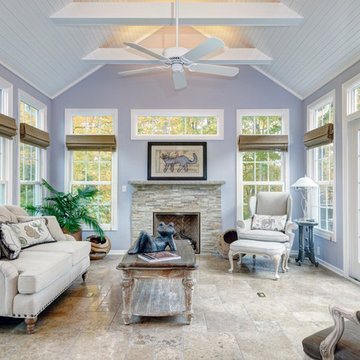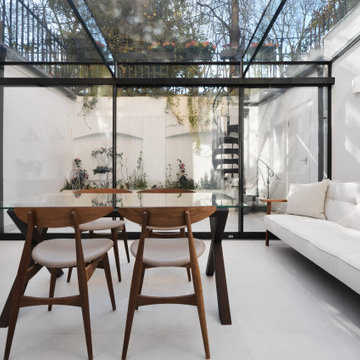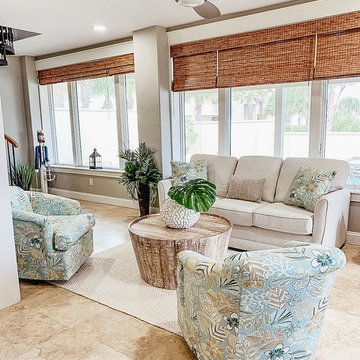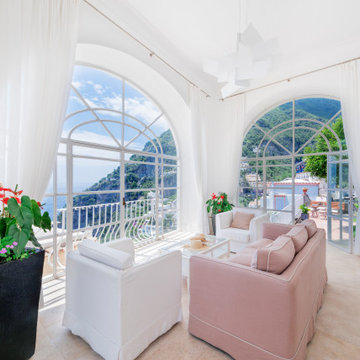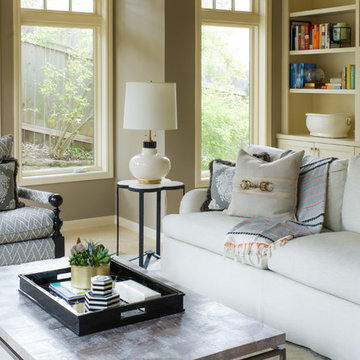31 Billeder af hvid udestue med travertin gulv
Sorteret efter:
Budget
Sorter efter:Populær i dag
1 - 20 af 31 billeder
Item 1 ud af 3
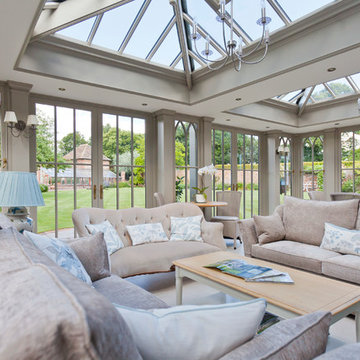
This impressive room features gothic arched detailing to the panels, mirroring the existing internal doors leading through to the drawing room. The double roof lanterns allows the roof height to remain low whilst letting light flood into the large space within.
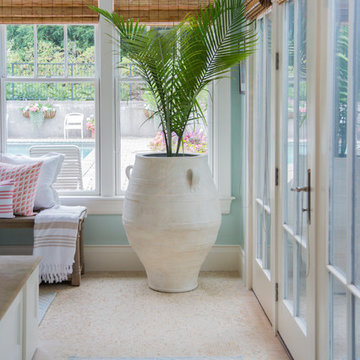
Update and redecoration to sunroom / pool room.
Photos: August and Iris Photography
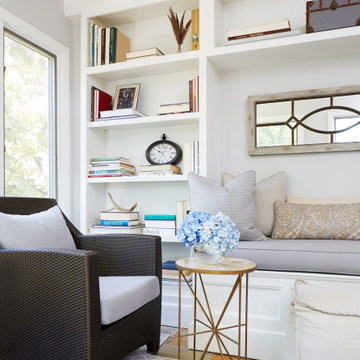
Calming sunroom with built-in bench seat and storage in soothing shades of beige and blue
Photo by Stacy Zarin Goldberg Photography
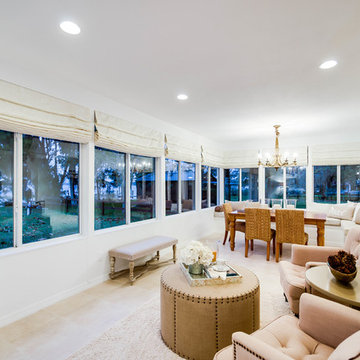
This sunroom is long and narrow. The homeowners wanted it to serve for lounging and dining. A custom built banquette creates a cozy dining area to enjoy the lake views.
The lounging area is the perfect space to enjoy a cup of coffee or read a good book.
Simply Elegant Interiors, Tampa.

Photographer: Gordon Beall
Builder: Tom Offutt, TJO Company
Architect: Richard Foster
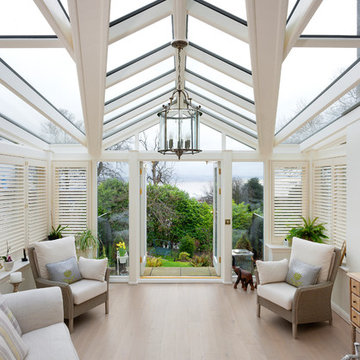
A luxury conservatory extension with bar and hot tub - perfect for entertaining on even the cloudiest days. Hand-made, bespoke design from our top consultants.
Beautifully finished in engineered hardwood with two-tone microporous stain.
Photo Colin Bell
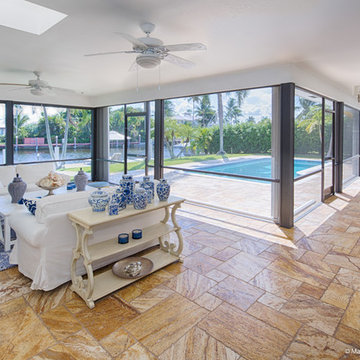
Screened-in outdoor living area is L-shaped, making indoor / oudoor living easy from any room, all of which have water views. Photo Credit: ML Ramos, Photography
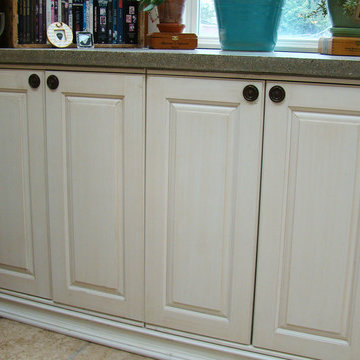
second story sunroom addition
washer and dryer behind pocket doors
R Garrision Photograghy
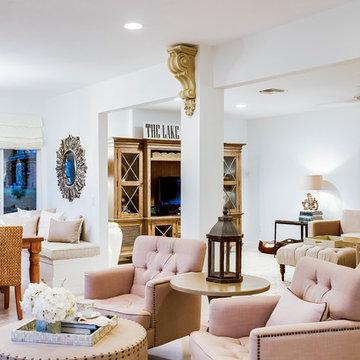
The sunroom is long and narrow. The homeowners wanted it to function as a reading area and their main dining area.
A custom banquette was built to to create a cozy space for dining or looking out at the water. The banquette seating is piled with pillows to allow for sit and linger meals, game nights, or homework.
The neutral decor allows the outdoors to be the main attraction.
Simply Elegant Interiors, Tampa.
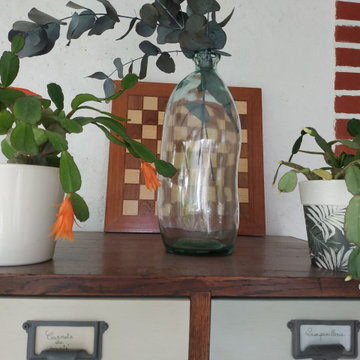
Aménagement complet d'une véranda en respectant le style ancien de la maison en briques et pierre et en lui donnant un côté exotique/jardin d'hiver
31 Billeder af hvid udestue med travertin gulv
1
