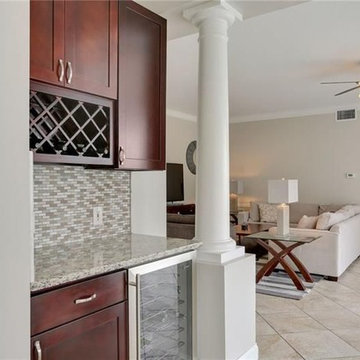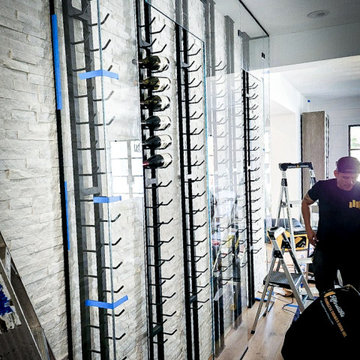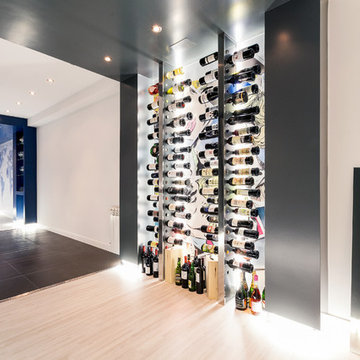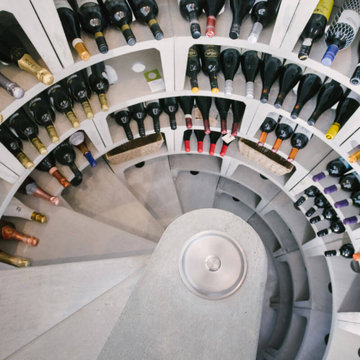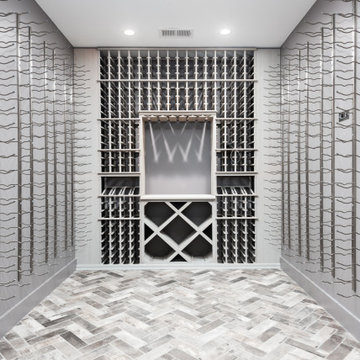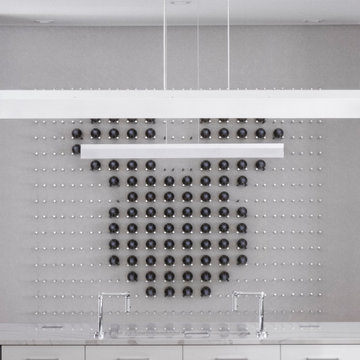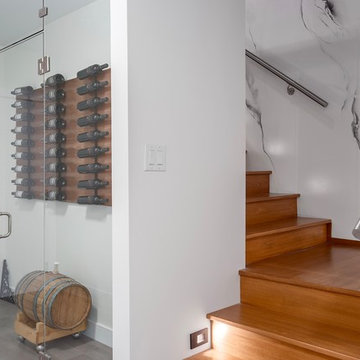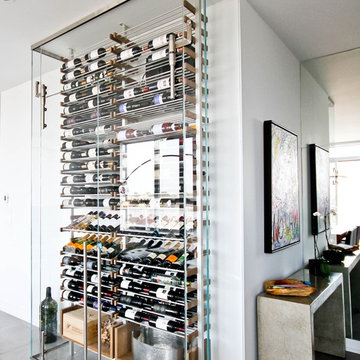147 Billeder af hvid vinkælder
Sorteret efter:
Budget
Sorter efter:Populær i dag
101 - 120 af 147 billeder
Item 1 ud af 3
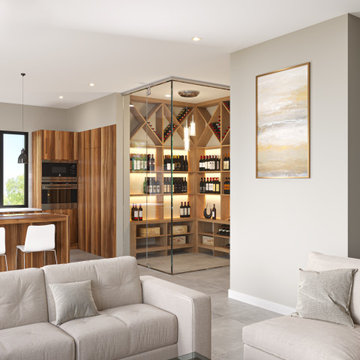
A view from the living area into the kitchen and wine room
Here you can see another example of making the home contemporary in style, with the floor to ceiling, glass enclosure for the wine room. You can also see how we turned the corner and carried the cabinet panel along the wall. It is hard to make out but there is a hidden, push to open door, that leads into the walk in pantry. A subtle detail but we thought it would provide a touch if interest along this wall surface.
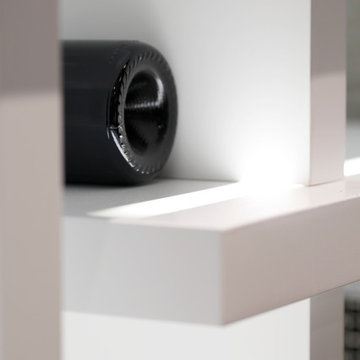
Contemporary architectural style wine racking titled "The Cube" by Genuwine Cellars.
Includes floor to ceiling seamless glass wall and door system, custom water feature, bin storage wine racking, ducted climate control unit, glass shelving, and more!
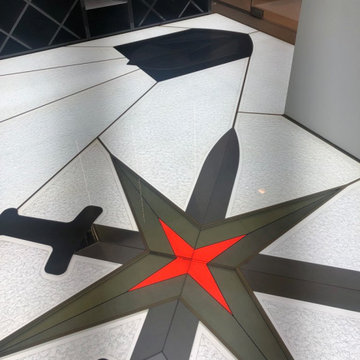
As a wine cellar design build company, we believe in the fundamental principles of architecture, design, and functionality while also recognizing the value of the visual impact and financial investment of a quality wine cellar. By combining our experience and skill with our attention to detail and complete project management, the end result will be a state of the art, custom masterpiece. Our design consultants and sales staff are well versed in every feature that your custom wine cellar will require.
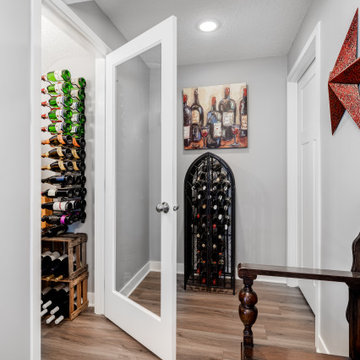
When an old neighbor referred us to a new construction home built in my old stomping grounds I was excited. First, close to home. Second it was the EXACT same floor plan as the last house I built.
We had a local contractor, Curt Schmitz sign on to do the construction and went to work on layout and addressing their wants, needs, and wishes for the space.
Since they had a fireplace upstairs they did not want one int he basement. This gave us the opportunity for a whole wall of built-ins with Smart Source for major storage and display. We also did a bar area that turned out perfectly. The space also had a space room we dedicated to a work out space with barn door.
We did luxury vinyl plank throughout, even in the bathroom, which we have been doing increasingly.
Photographer- Holden Photos
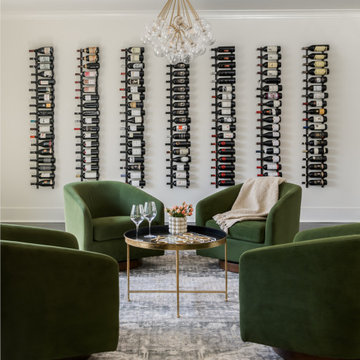
A formal living room transformed into the ultimate at-home wine lounge. This room is full of sentimental moments, an impressive wine collection all coupled with green velvet chairs perfect for late night chats. A bubble inspired light fixture finishes off the space.
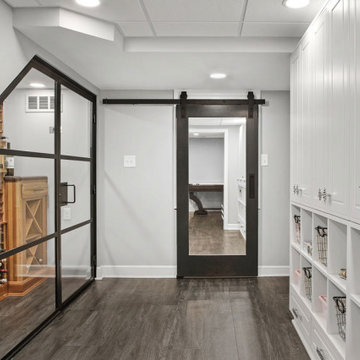
Basement wine cellar - Upper Arlington OH - 2018
Built underneath basement stairs. Cooling components installed in adjacent crawl space.
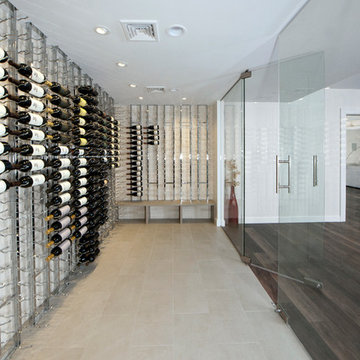
An unfinished basement was transformed into a bar area with wine room, media room, and guest suite.
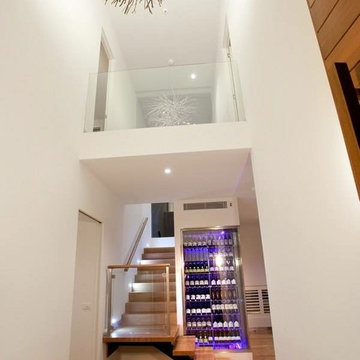
Stainless wine racking, neon lighting, climate controlled wine room, wine cellar display, vine and vault custom design cellars
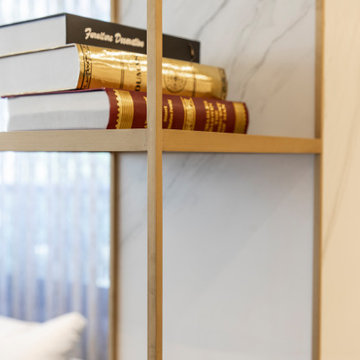
These aligned bookshelves with marble and brass finish sparked volume and enhancement to the room. Finishes help the room contrast in material and diversity.
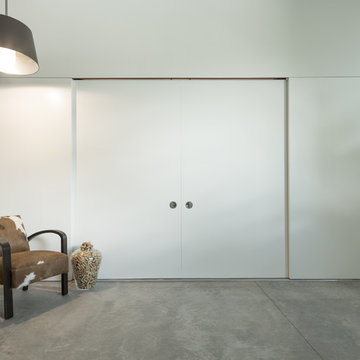
This private residence depicts our Classic Series beautifully with the vibrant brush red anodized finish, mounted onto beautiful German Hakwood
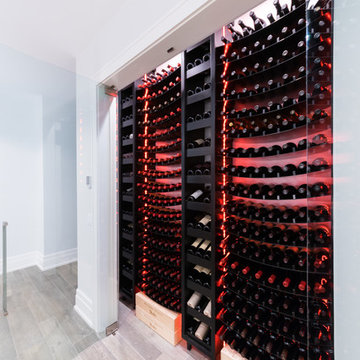
Custom wine cabinet with metal cradles,white oak,led lighting,seamless glass, and climate control. Quartz backlit
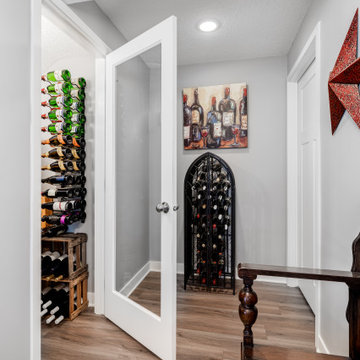
When an old neighbor referred us to a new construction home built in my old stomping grounds I was excited. First, close to home. Second, it was the EXACT same floor plan as the last house I built.
We had a local contractor, Curt Schmitz sign on to do the construction and went to work on the layout and addressing their wants, needs, and wishes for the space.
Since they had a fireplace upstairs they did not want one in the basement. This gave us the opportunity for a whole wall of built-ins with Smart Source for major storage and display. We also did a bar area that turned out perfectly. The space also had a space room we dedicated to a workout space with a barn door.
We did luxury vinyl plank throughout, even in the bathroom, which we have been doing increasingly.
Photographer- Holden Photos
147 Billeder af hvid vinkælder
6
