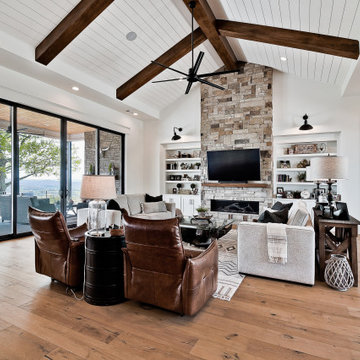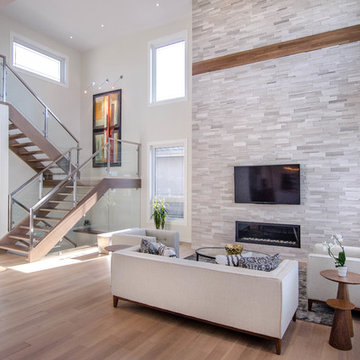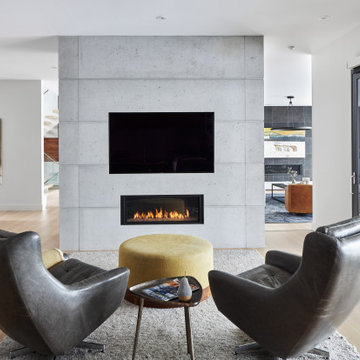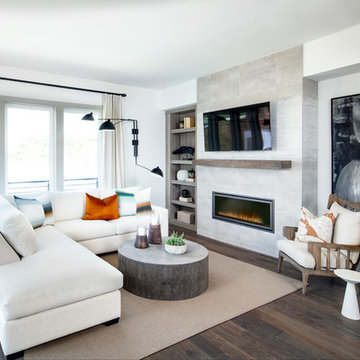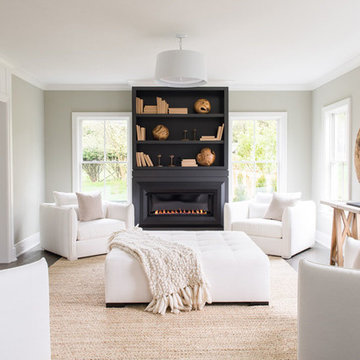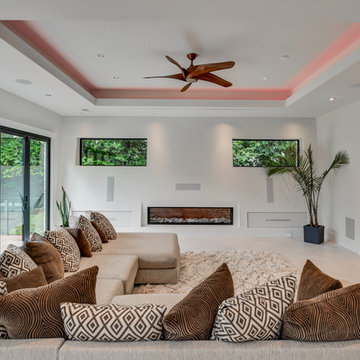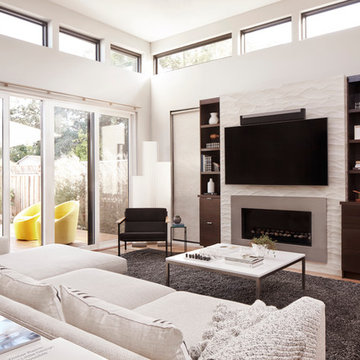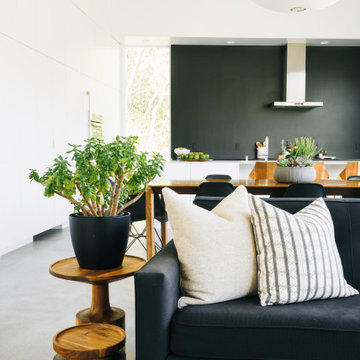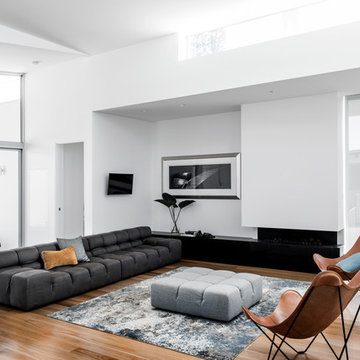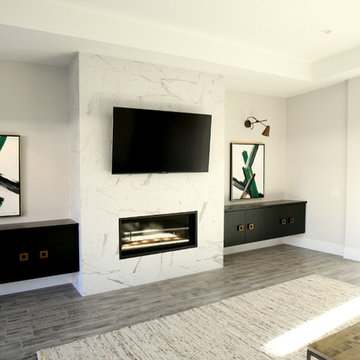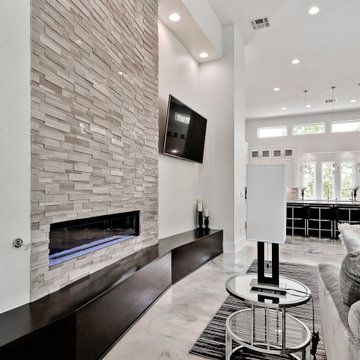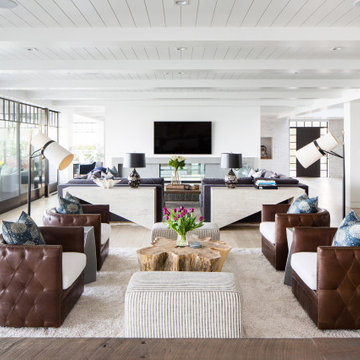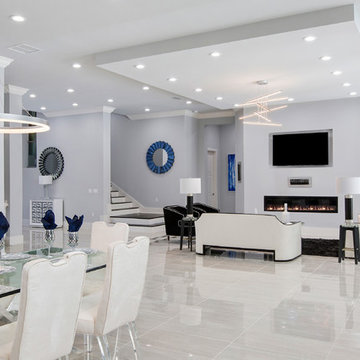1.133 Billeder af hvidt alrum med aflang pejs
Sorteret efter:
Budget
Sorter efter:Populær i dag
161 - 180 af 1.133 billeder
Item 1 ud af 3
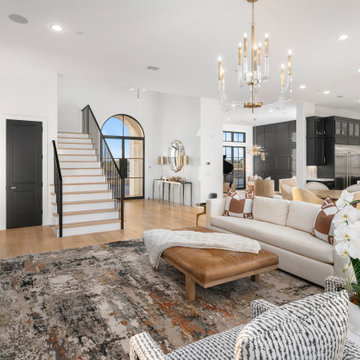
Family Room looking towards the Kitchen, Entry, and Lounge. Black and gold accents throughout.
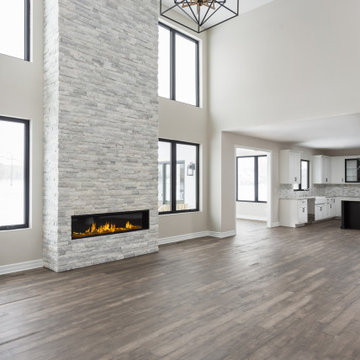
Huge great room with cathedral ceilings and a floor to ceiling stone fireplace. Light and airy with 2 story large black windows over looking the yard.
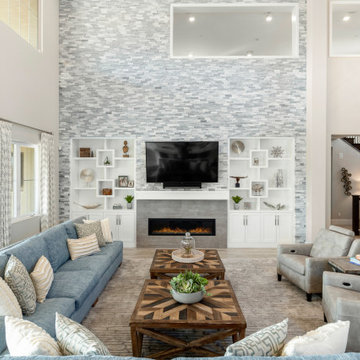
The stacked stone fireplace wall add lots of interest and texture to the room. The unique custom built-ins with square insets compliments the geometric patterns through the house.
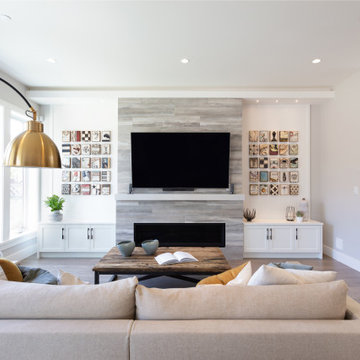
Clay Construction | clayconstruction.ca | 604-560-8727 | Duy Nguyen Photography
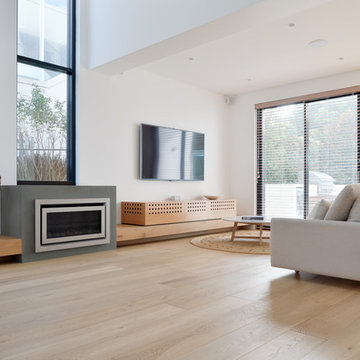
The white wash hardwood floors extend into the family room, creating a warm, relaxed space. Clean lines once again provide a minimalist space, while textural variety ensures the space is inviting and comfortable
Photos:Marcus Clinton
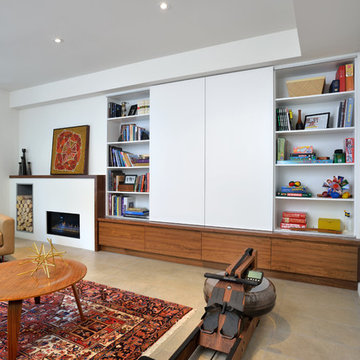
The basement had the least going for it. All you saw was a drywall box for a fireplace with an insert that was off center and flanked with floating shelves. To play off the asymmetry, we decided to fill in the remaining space between the fireplace and basement wall with a metal insert that houses birch logs. A flat walnut mantel top was applied which carries down along one side to connect with the walnut drawers at the bottom of the large built-in book case unit designed by BedfordBrooks Design. Sliding doors were added to either hide or reveal the television/shelves.
http://arnalpix.com/
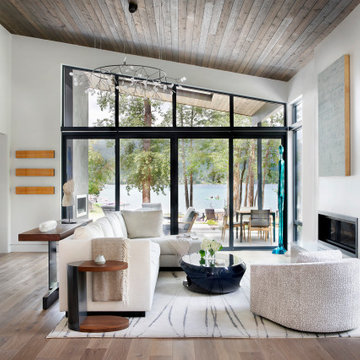
Windows reaching a grand 12’ in height fully capture the allurement of the area, bringing the outdoors into each space. Furthermore, the large 16’ multi-paneled doors provide the constant awareness of forest life just beyond. The unique roof lines are mimicked throughout the home with trapezoid transom windows, ensuring optimal daylighting and design interest. A standing-seam metal, clads the multi-tiered shed-roof line. The dark aesthetic of the roof anchors the home and brings a cohesion to the exterior design. The contemporary exterior is comprised of cedar shake, horizontal and vertical wood siding, and aluminum clad panels creating dimension while remaining true to the natural environment.
The Glo A5 double pane windows and doors were utilized for their cost-effective durability and efficiency. The A5 Series provides a thermally-broken aluminum frame with multiple air seals, low iron glass, argon filled glazing, and low-e coating. These features create an unparalleled double-pane product equipped for the variant northern temperatures of the region. With u-values as low as 0.280, these windows ensure year-round comfort.
The large Lift and Slide doors placed throughout this modern contemporary home have superior sealing when closed and are easily operated, regardless of size. The “lift” function engages the door onto its rollers for effortless function. A large panel door can then be moved with ease by even a child. With a turn of the handle the door is then lowered off the rollers, locked, and sealed into the frame creating one of the tightest air-seals in the industry.
1.133 Billeder af hvidt alrum med aflang pejs
9
